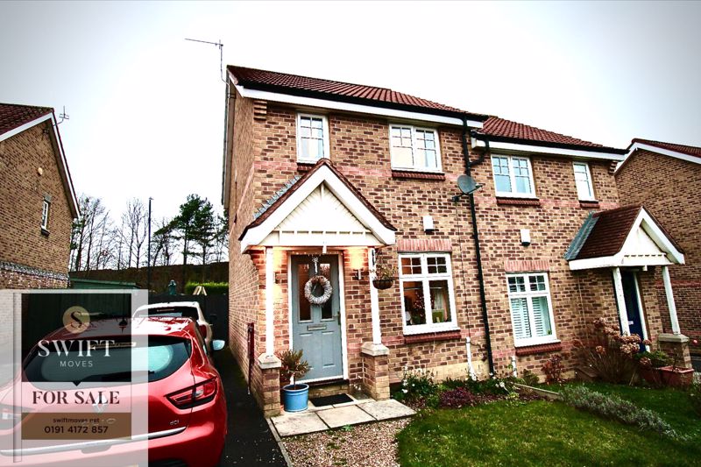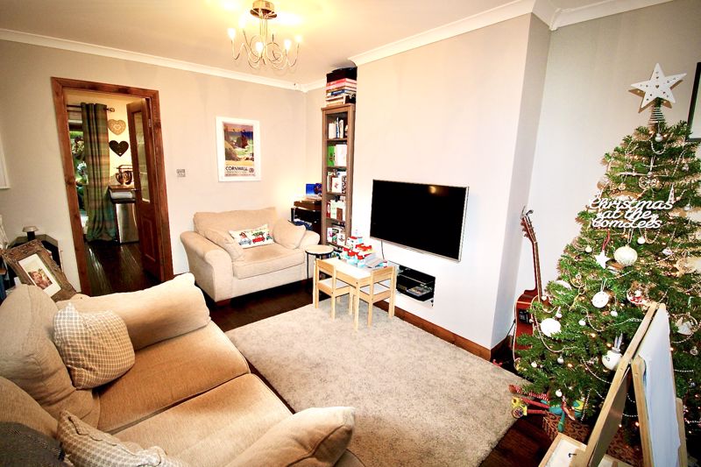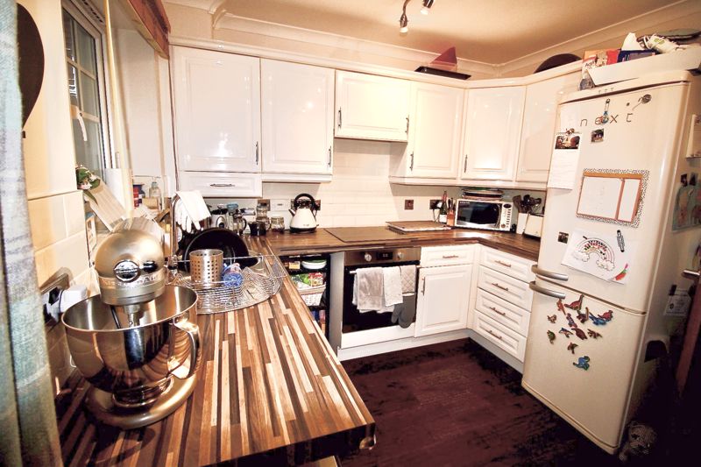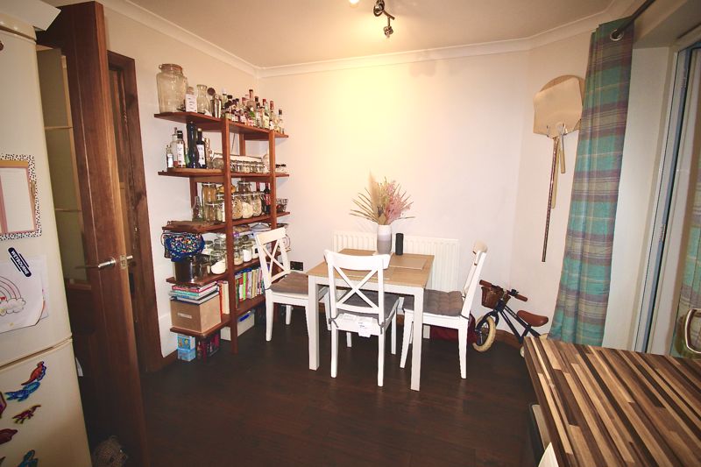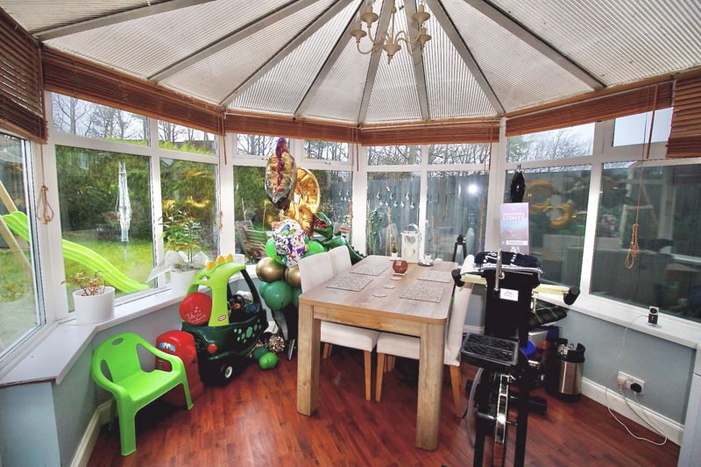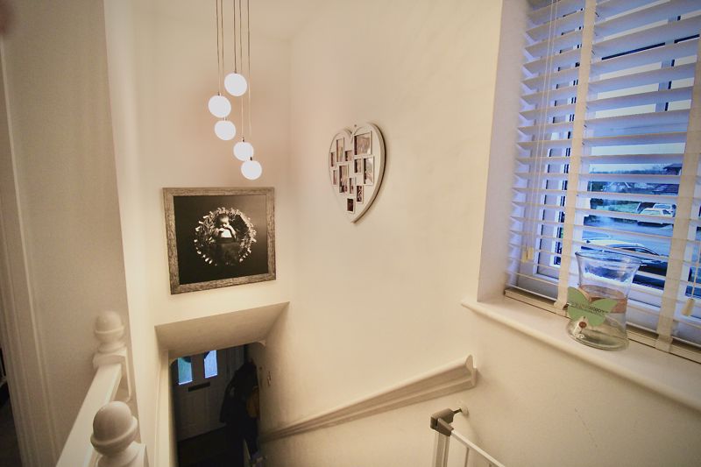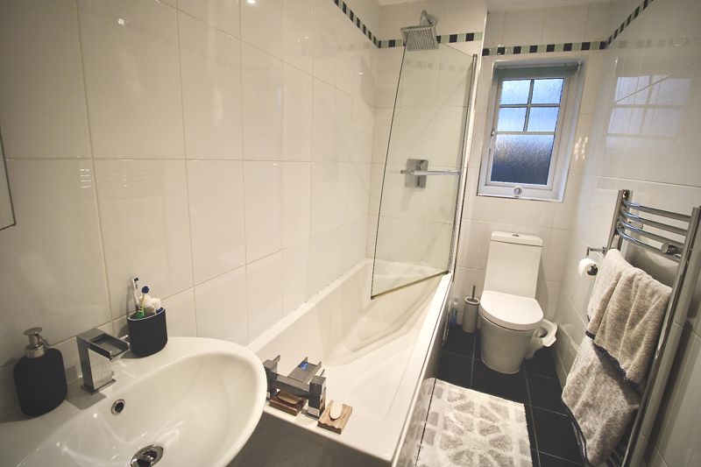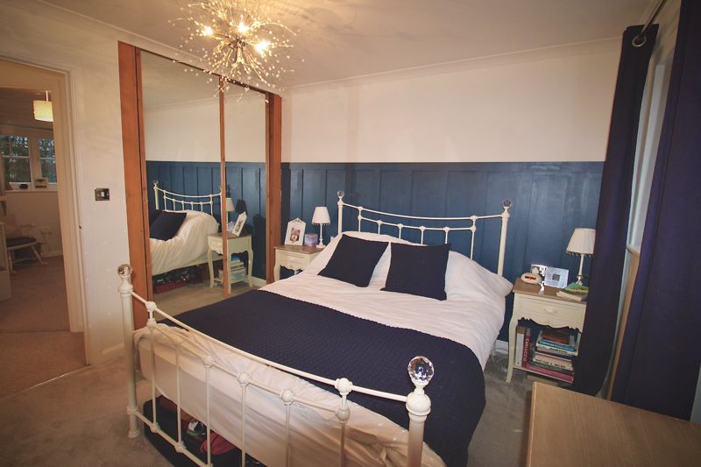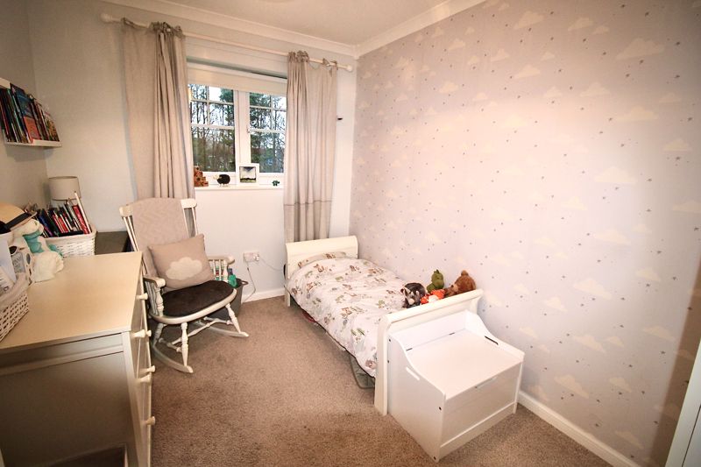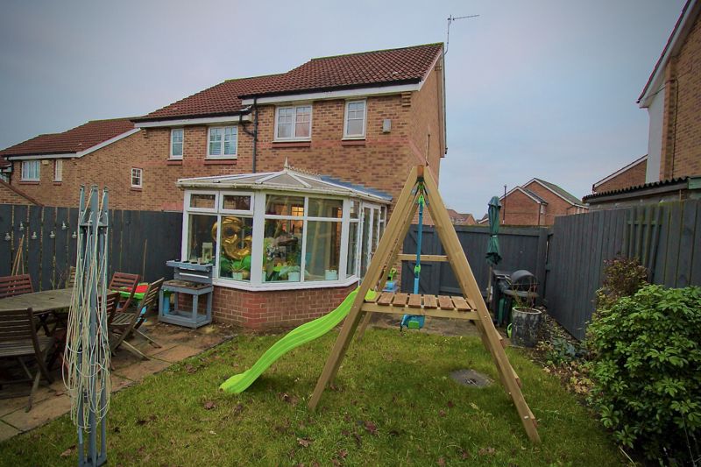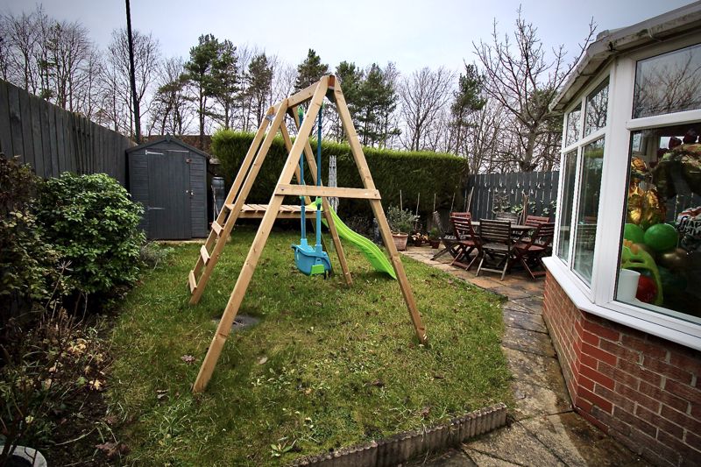Baugh Close Mayfield, Washington £135,000
- SEMI DETACHED
- GAS CENTRAL HEATING
- DOUBLE GLAZED
- LOUNGE
- KITCHEN/DINER
- CONSERVATORY
- TWO BEDROOMS
- BATHROOM
- GARDENS
- OFF STREET PARKING
- SOUGHT AFTER AREA
- VIEWING ADVISED
 2
2
 1
1
 1
1
Washington NE37 1SN
Entrance Hall
Door to entrance hallway
Lounge
14' 8'' x 10' 7'' (4.47m x 3.23m)
Double glazed window to the front of the property, laminate flooring, coving
Kitchen/Diner
13' 5'' x 10' 7'' (4.09m x 3.23m)
Double glazed window to the rear, fitted wall and base units with roll top work surfaces sink unit with mixer tap, ceramic hob and electric oven with extractor, laminate flooring, coving french doors to
Conservatory
Double glazed conservatory with doors to rear garden
First Floor Landing
Stairs to first, double glazed window, loft access
Bedroom 1
14' 7'' x 10' 1'' (4.45m x 3.07m)
Double glazed window, fitted wardrobes, radiator, coving
Bedroom 2
9' 2'' x 7' 9'' (2.79m x 2.36m)
Double glazed window, radiator, coving
Bathroom
Double glazed window, low level WC, wash hand basin , panelled bath with shower and screen, heated towel rail, tiled walls
Externally
To the rear of the property there is lawn area and patio with gate access, to the front of the property there is a garden with extra long driveway ideal for off street parking
 2
2
 1
1
 1
1
Washington NE37 1SN
| Name | Location | Type | Distance |
|---|---|---|---|




