Beech Grove Springwell, Gateshead Offers in Excess of £315,000
-
Photo 24
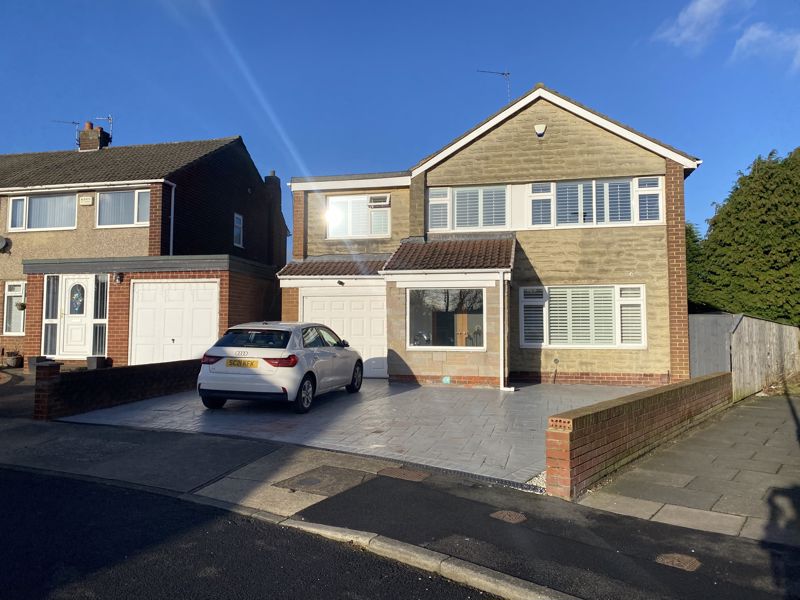
-
Photo 29
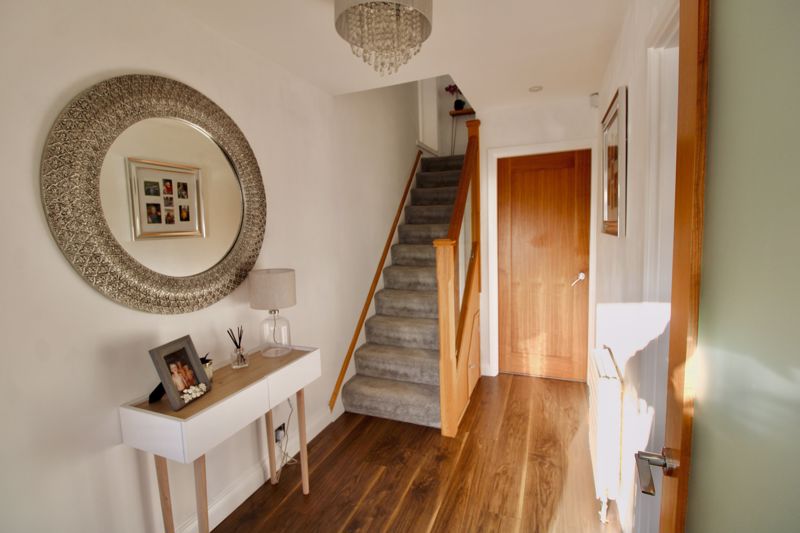
-
Photo 30
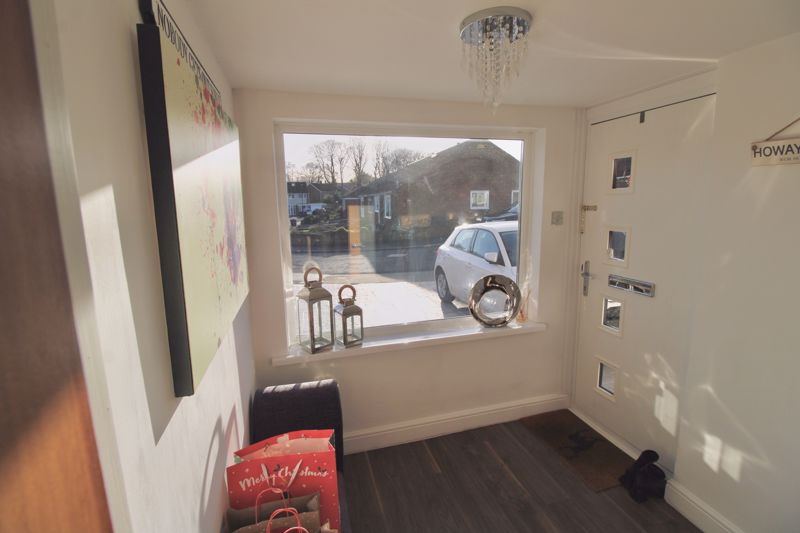
-
Photo 31
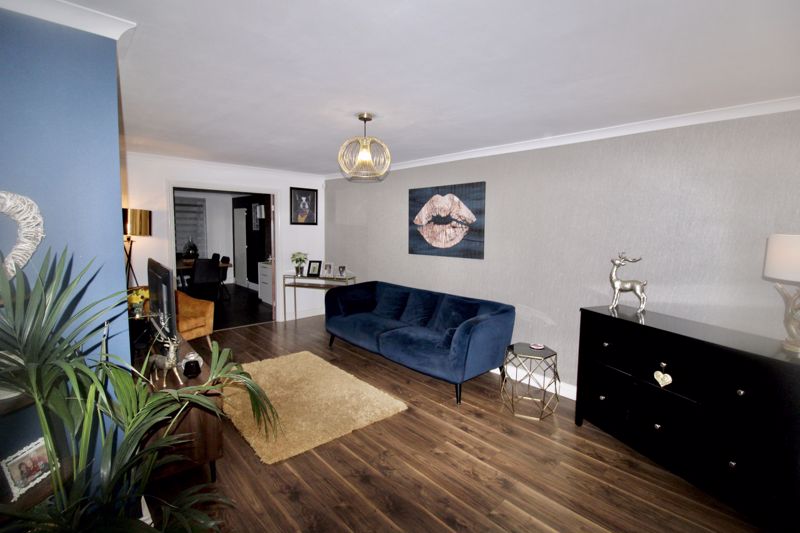
-
Photo 32
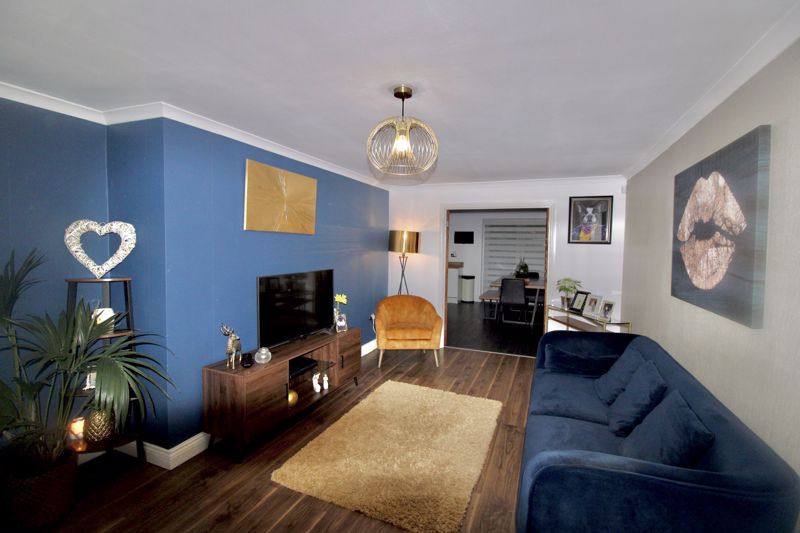
-
Photo 33
.jpg)
-
Photo 34
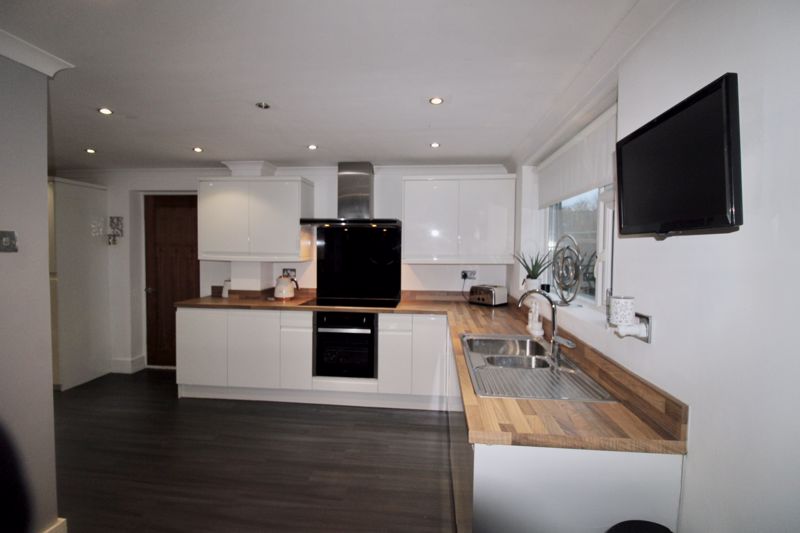
-
Photo 30
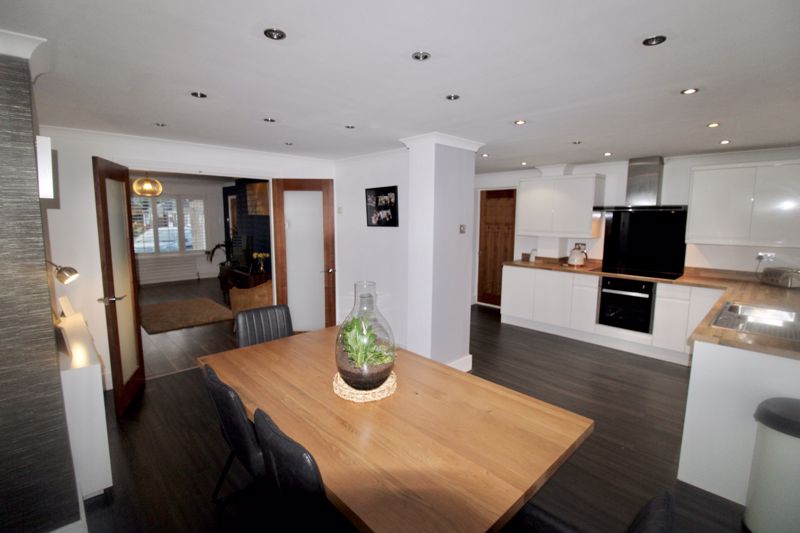
-
Photo 32
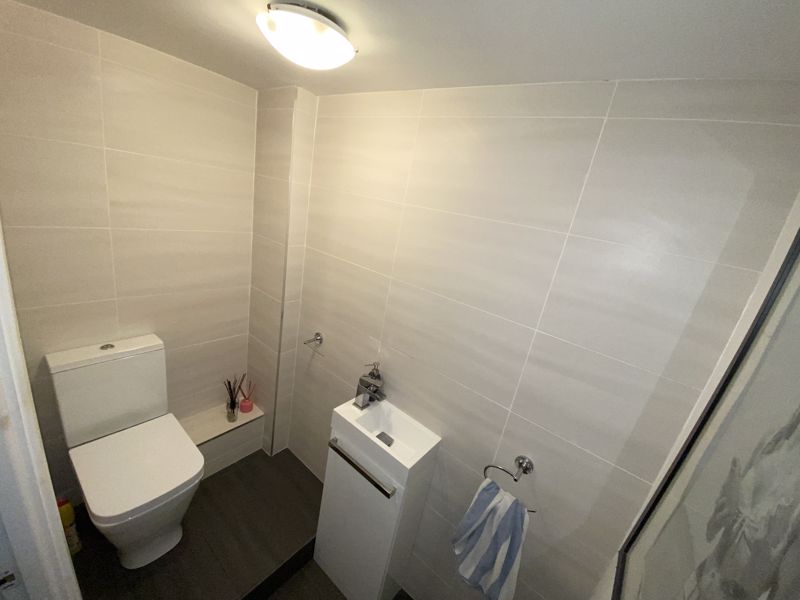
-
Photo 14
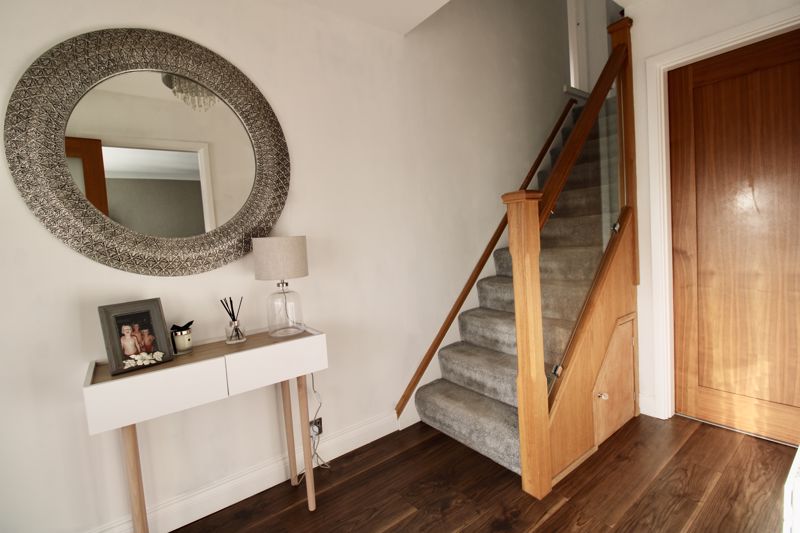
-
Photo 4
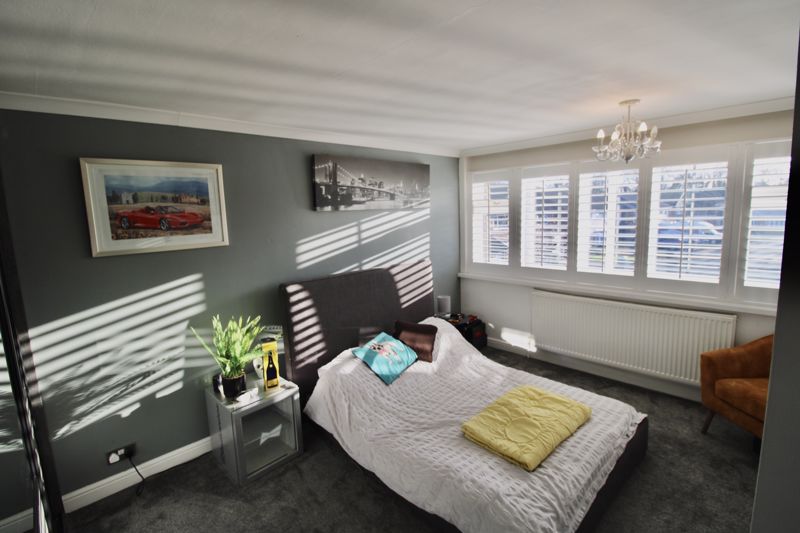
-
Photo 1
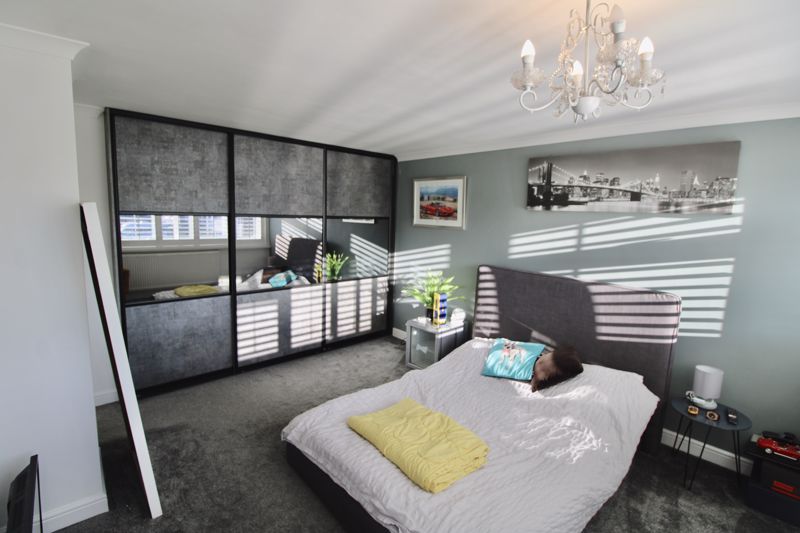
-
Photo 2
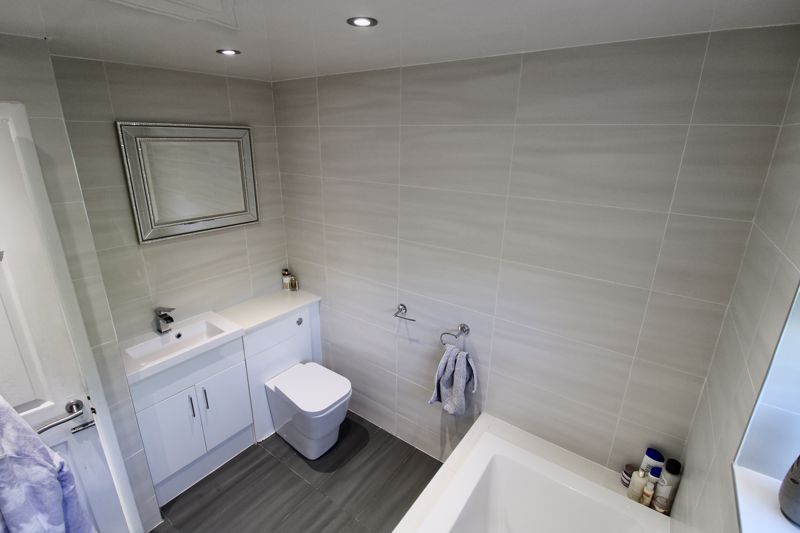
-
Photo 6
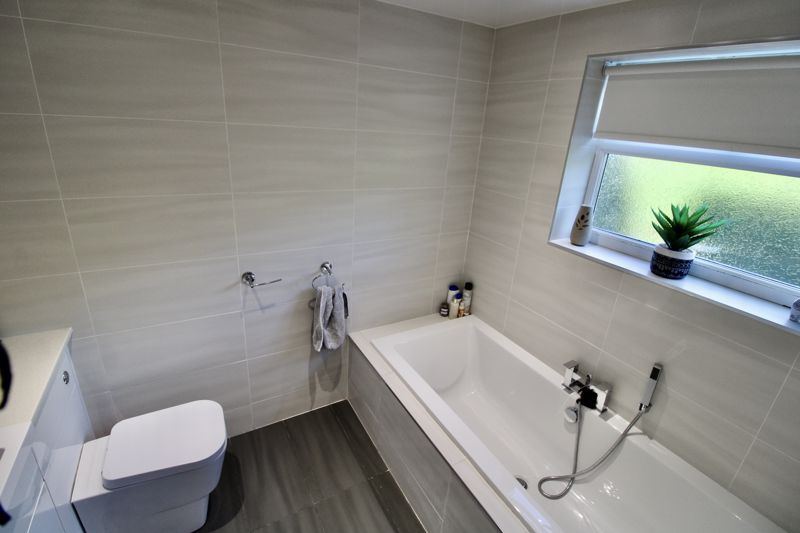
-
Photo 11
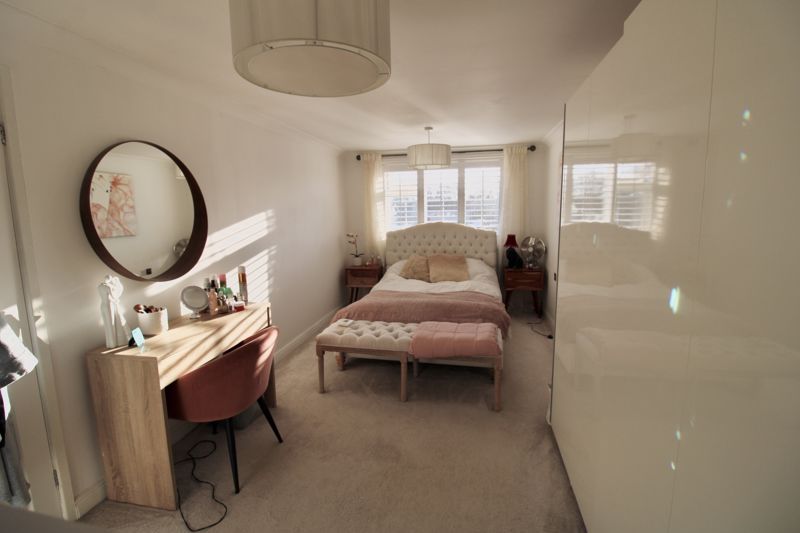
-
Photo 7
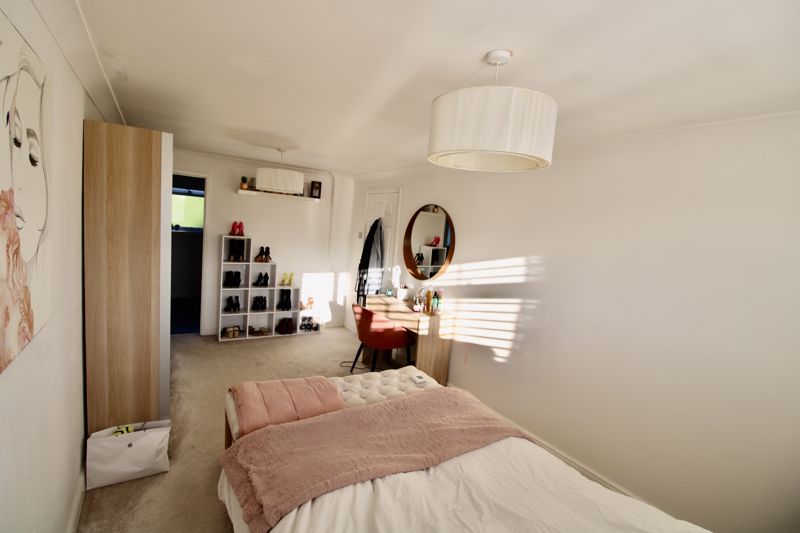
-
Photo 9
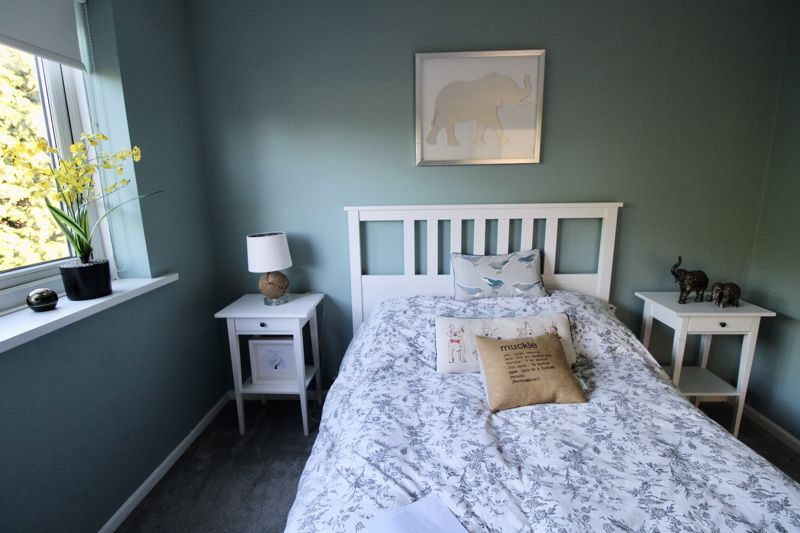
-
Photo 15
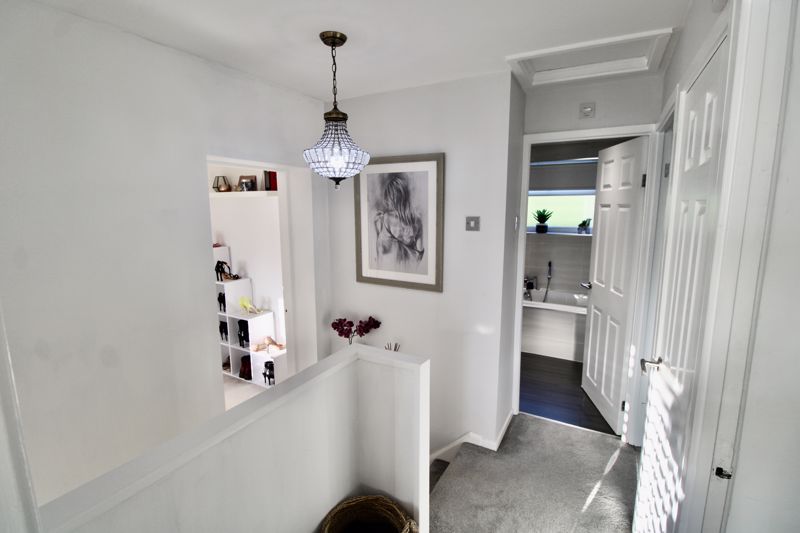
-
Photo 5
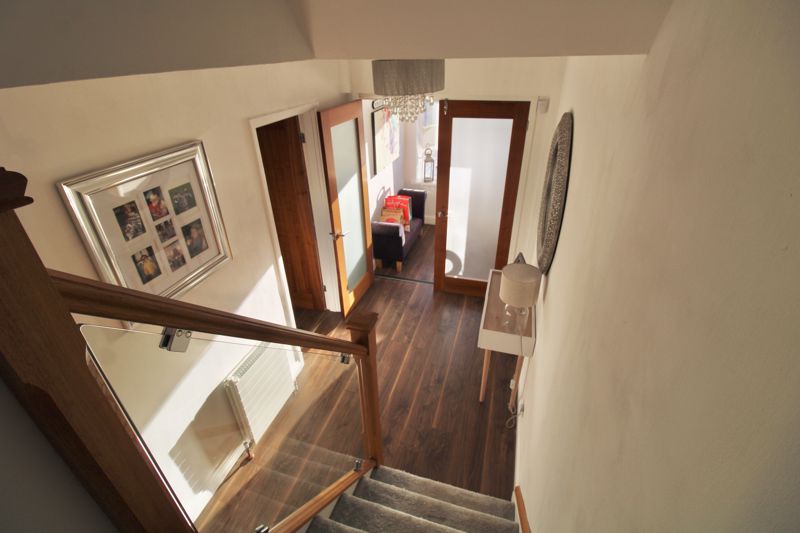
-
Photo 13
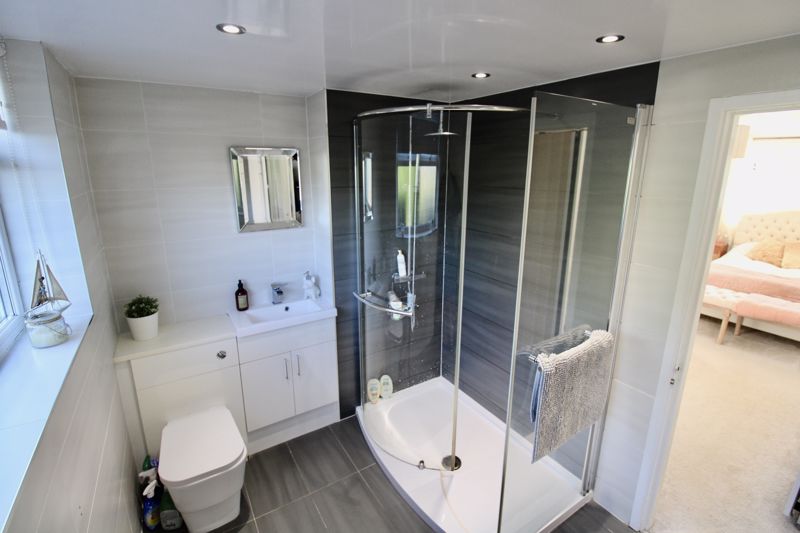
-
Photo 31
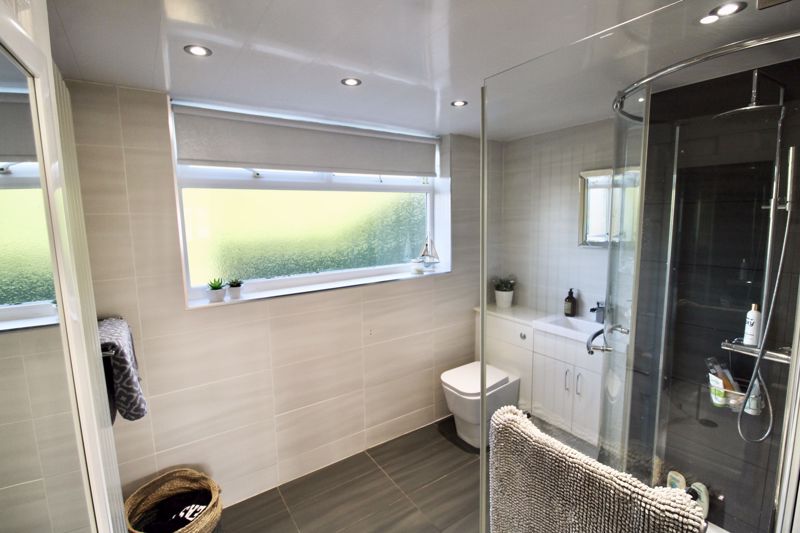
-
Photo 18
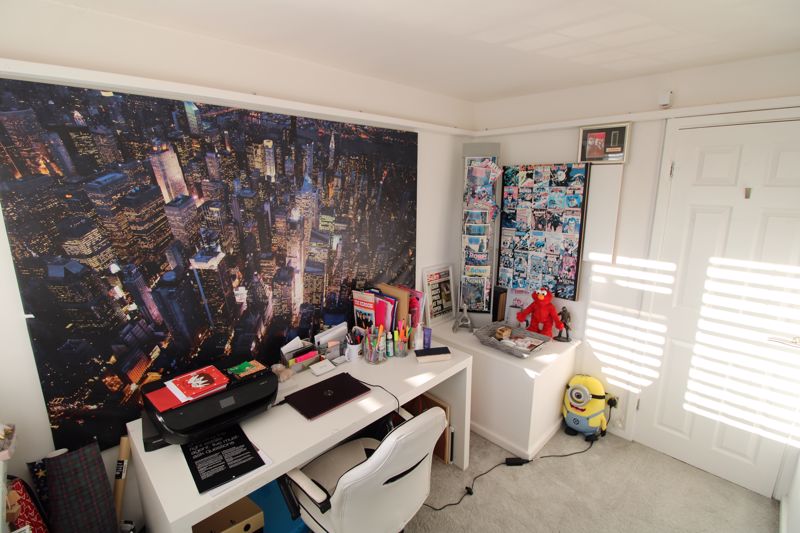
-
Photo 28
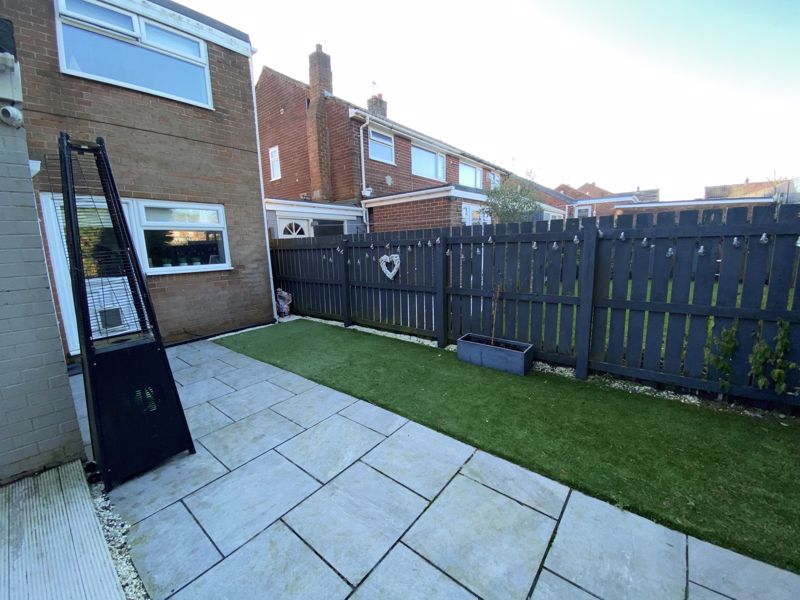
-
Photo 29
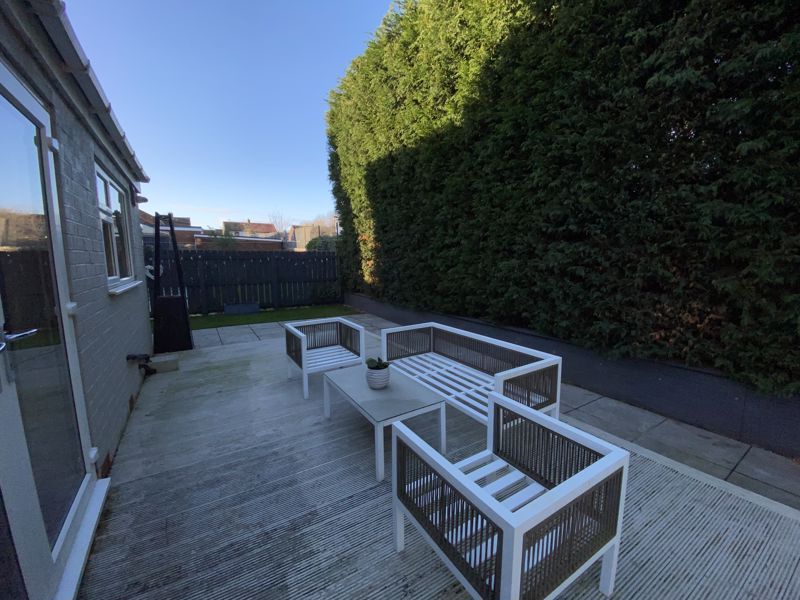
-
Photo 30
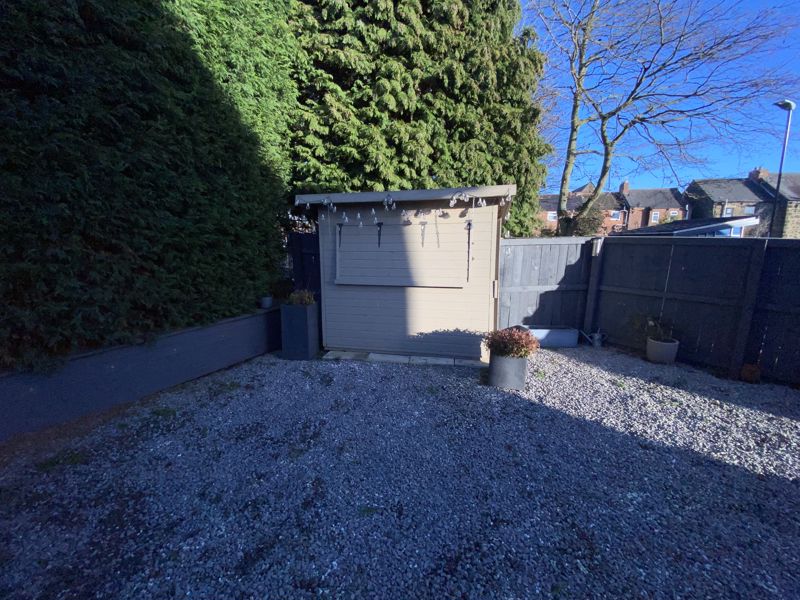
-
Photo 31
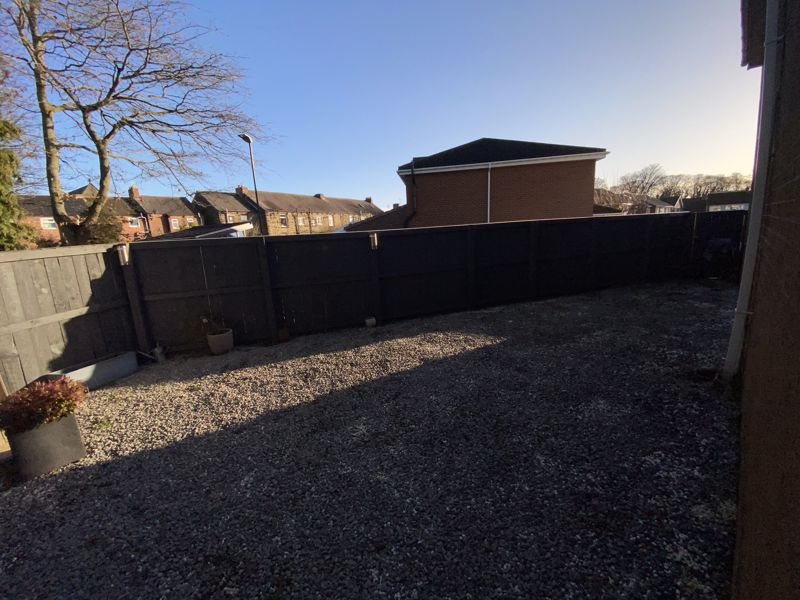
-
Photo 25
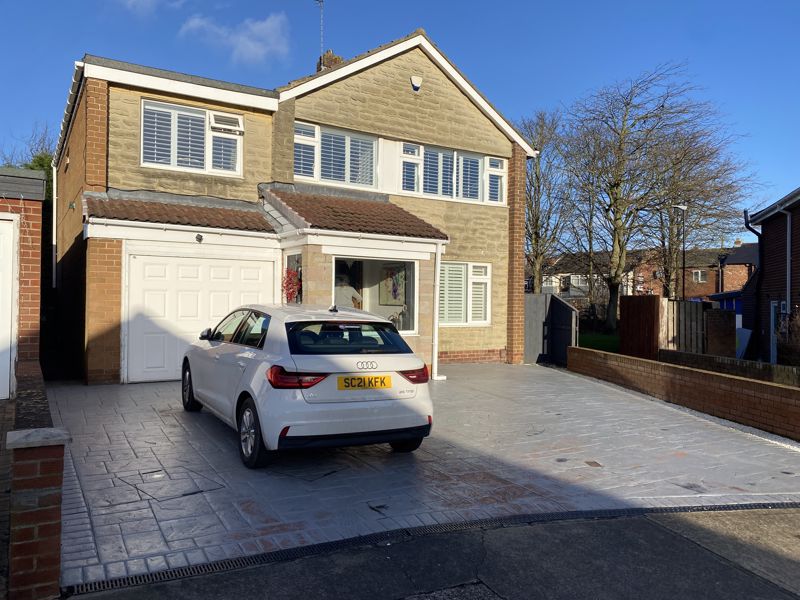
- EXTENDED DETACHED HOUSE
- FOUR BEDROOMS
- ENSUITE
- LOUNGE
- OPEN PLAN KITCHEN/DINER WITH INTEGRATED APPLIANCES
- UTILITY ROOM
- GROUND FLOOR WC
- FAMILY BATHROOM
- SINGLE GARAGE
- DRIVEWAY FOR AMPLE VEHICLES
- ENCLOSED LOW MAINTENANCE REAR AND SIDE GARDEN
- IDEAL LOCATION
- FABULOUS FAMILY HOME
- CALL TO ARRANGE YOUR VIEWING
Swift Moves AWARD WINNING AGENT are delighted to offer for sale this very well presented and modernised and extended detached house situated within this desirable area of Springwell Village. Set back from the main Springwell Road the property is well located for Springwell Village Primary School, transport links and local shopping. With the A1 motorway a short drive away. The property is warmed via gas central heating and has the benefit of UPVC double glazing and a security alarm system. The spacious accommodation comprises front entrance porch, hallway, living room with double doors to open plan kitchen/diner, utility room and downstairs w.c. First floor landing provides access to the master bedroom with ensuite, three further bedrooms and a family bathroom. Externally there is a driveway to the front for ample parking and a single garage. There is a private garden to the side and rear. Viewing is highly recommended to appreciate this substantial family home.

You must be logged in to save properties to your favorites! Please log in.
Please Log In
Beech Grove Springwell
Gateshead NE9 7RE County: Tyne And Wear
Sale Type: Sold STC
Reference: WT2465
ENTRANCE PORCH
INNER HALLWAY
LOUNGE
19' 4'' x 12' 0'' (5.89m x 3.65m)
OPEN PLAN KITCHEN/DINING ROOM
22' 3'' x 14' 5'' (6.78m x 4.39m)
Integrated oven, hob, extractor hood, dishwasher, fridge and freezer.
UTILITY ROOM
11' 0'' x 8' 11'' (3.35m x 2.72m)
DOWNSTAIRS WC
FIRST FLOOR LANDING
BEDROOM ONE
17' 4'' x 9' 1'' (5.28m x 2.77m)
ENSUITE
BEDROOM TWO
13' 0'' x 11' 5'' (3.96m x 3.48m)
BEDROOM THREE
9' 7'' x 6' 11'' (2.92m x 2.11m)
BEDROOM FOUR
11' 6'' x 9' 7'' (3.50m x 2.92m)
FAMILY BATHROOM

You must be logged in to save properties to your favorites! Please log in.
Please Log In
Beech Grove Springwell
Gateshead NE9 7RE County: Tyne And Wear
Sale Type: Sold STC
Reference: WT2465
| Name |
Location |
Type |
Distance |
|
|
 4
4
 3
3
 2
2
 4
4
 3
3
 2
2









.jpg)
























