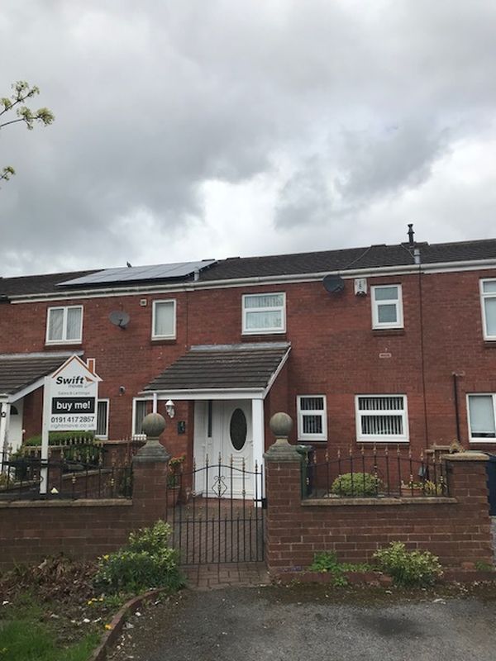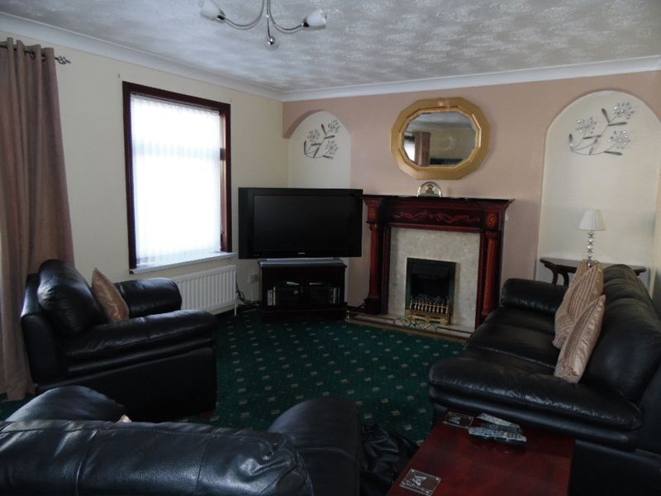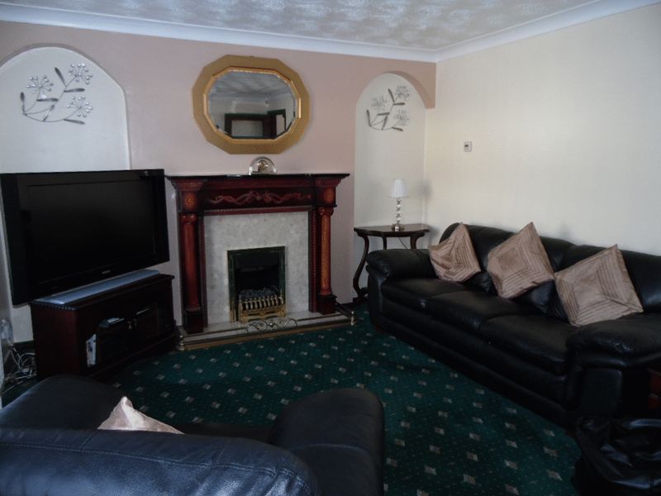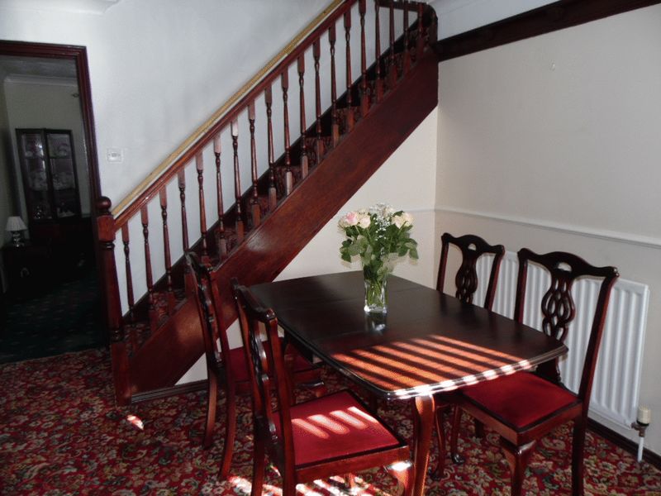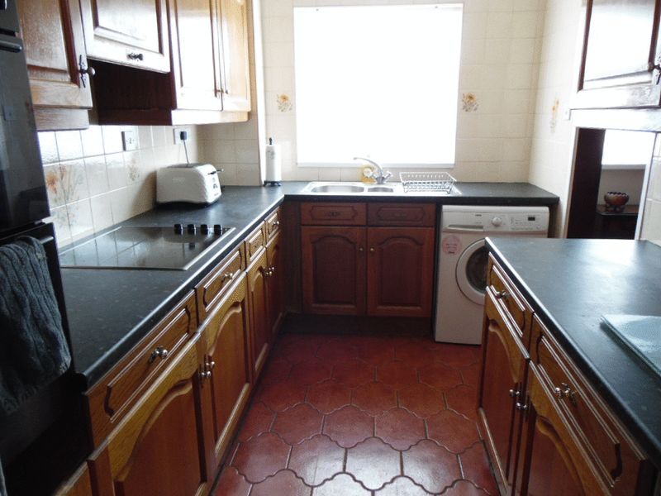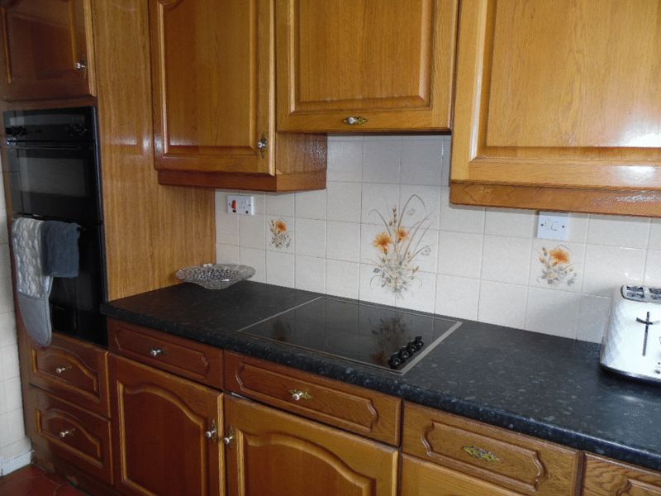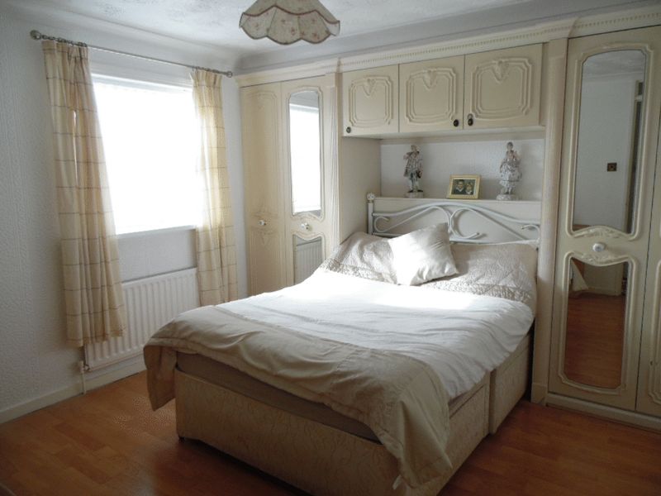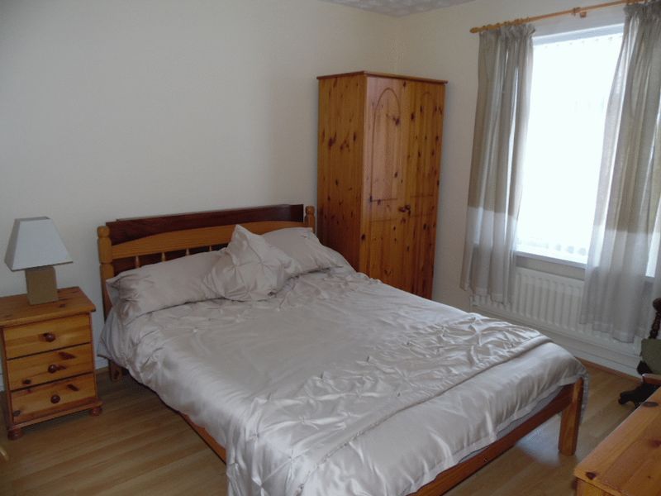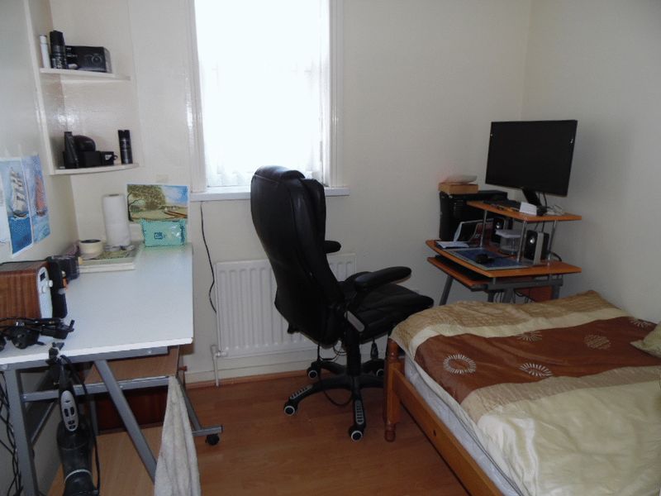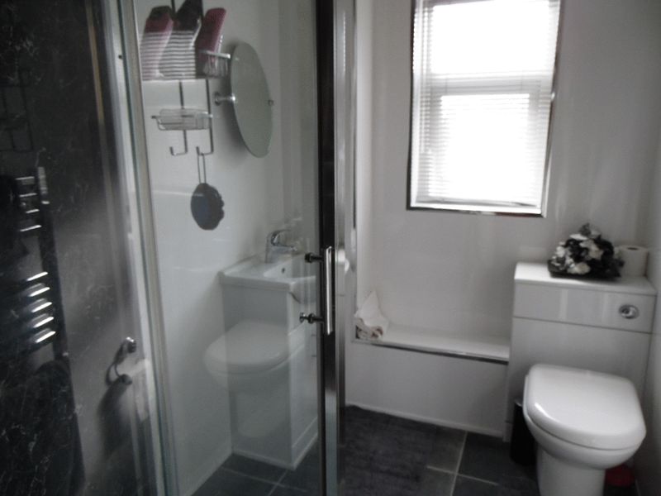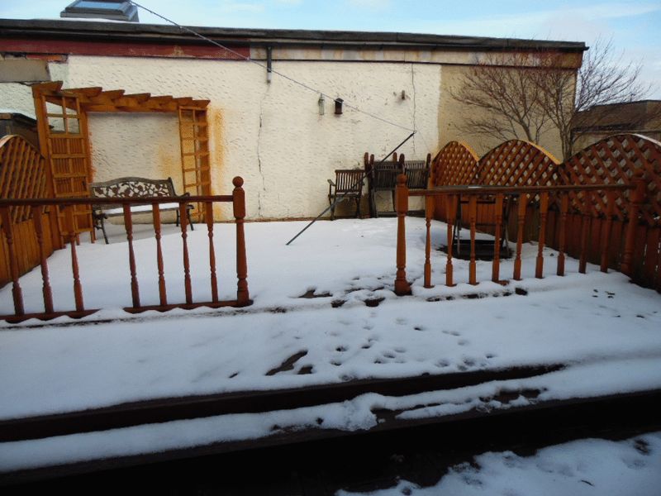Baltimore Court, Washington £95,000
- Mid Terraced House
- Three Bedrooms
- Lounge
- Dining Room
- Kitchen
- Ground Floor wc/cloaks
- Family Bathroom
- Gardens
- Off Street Parking
- No Upper Chain
- Priced to Sell
- Call Now to View!!!
 3
3
 2
2
 2
2
Washington NE37 2HX
Entrance
Upvc door to hall, laminate flooring, door to
Cloaks/wc
Low level wc, wash hand basin, window to front aspect, laminate floor.
Dining Room
11' 3'' x 10' 0'' (3.43m x 3.05m)
Double glazed window to front aspect, dado rail, stairs to first floor landing, coving to ceiling, door to
Kitchen
11' 1'' x 7' 1'' (3.38m x 2.16m)
Range of fitted wall and base units with role top work surface, electric oven and ceramic hob, plumbed for automatic washing machine, larder cupboard, window to front aspect, tiled floor.
Lounge
12' 8'' x 17' 7'' (3.86m x 5.36m)
Window to rear aspect, double doors to rear, feature fireplace with electric fire, coving to ceilling.
First Floor Landing
Built in storage cupboard, loft access.
Bedroom 1
11' 6'' x 11' 1'' (3.50m x 3.38m)
Double glazed window to front aspect, laminate flooring, coving to ceiling, built in wardrobes.
Bedroom 2
12' 3'' x 9' 11'' (3.73m x 3.02m)
Window to rear aspect, laminate flooring.
Bedroom 3
8' 11'' x 7' 6'' (2.72m x 2.28m)
Double glazed window to rear, laminate flooring.
Bathroom
Shower cubicle, vanity wash unit, low level wc, window to front aspect, laminate flooring, panelled walls and ceiling.
Externally
Garden to rear with decking and patio area. Garden area to front aspect with off street parking.
 3
3
 2
2
 2
2
Washington NE37 2HX
| Name | Location | Type | Distance |
|---|---|---|---|




