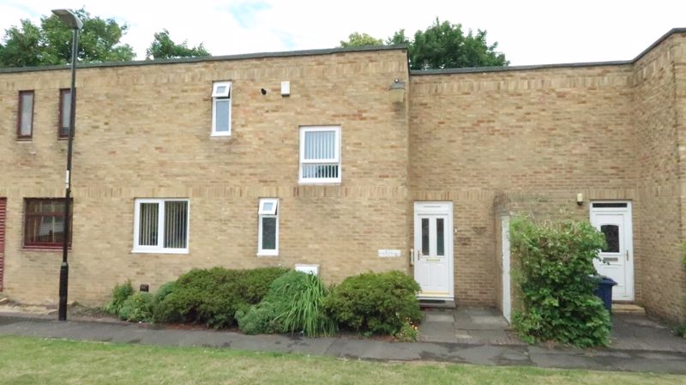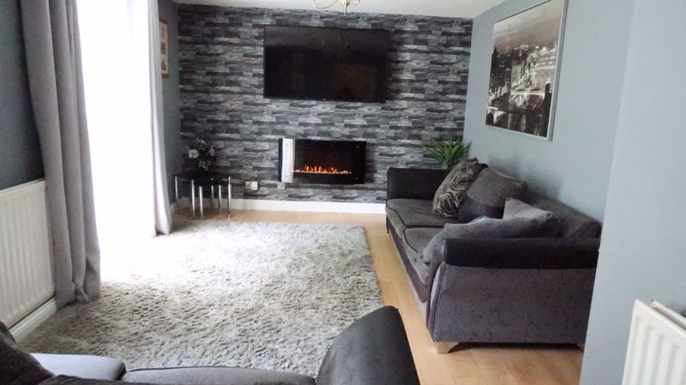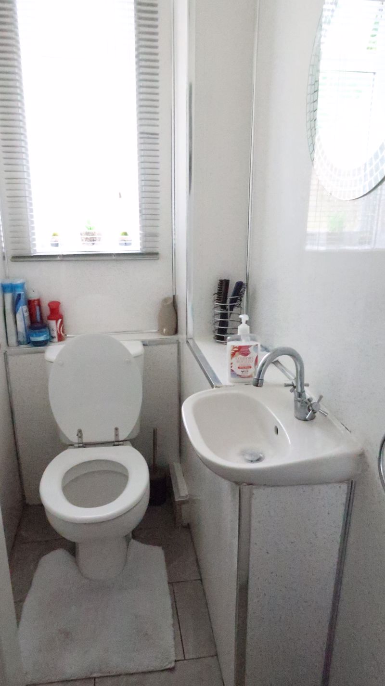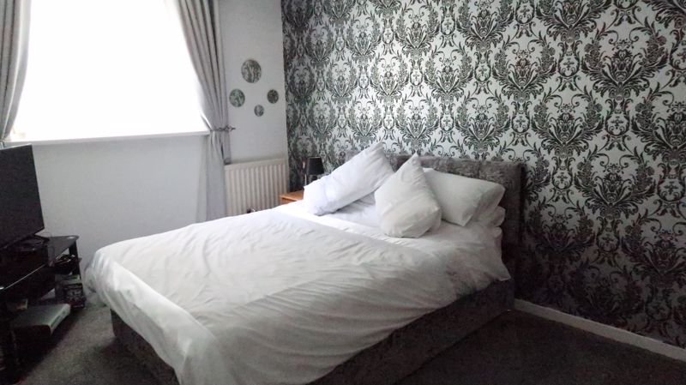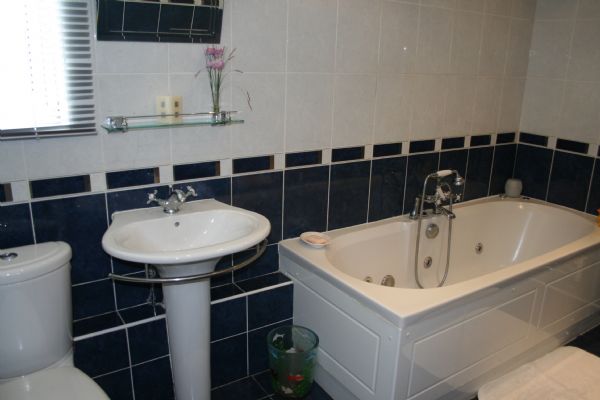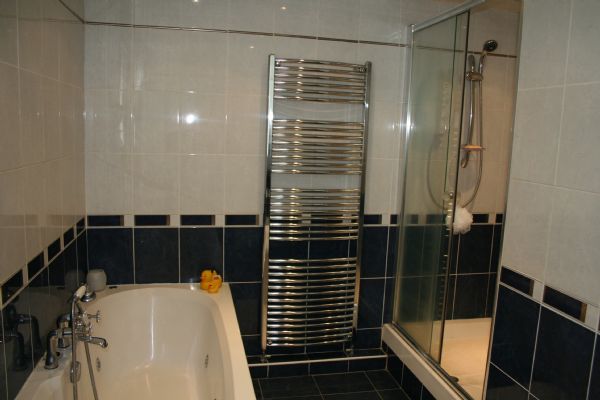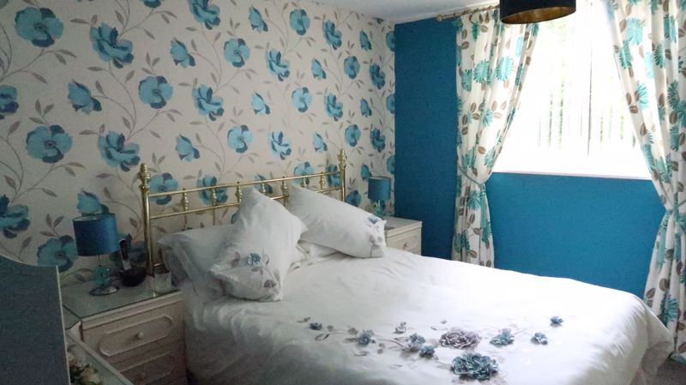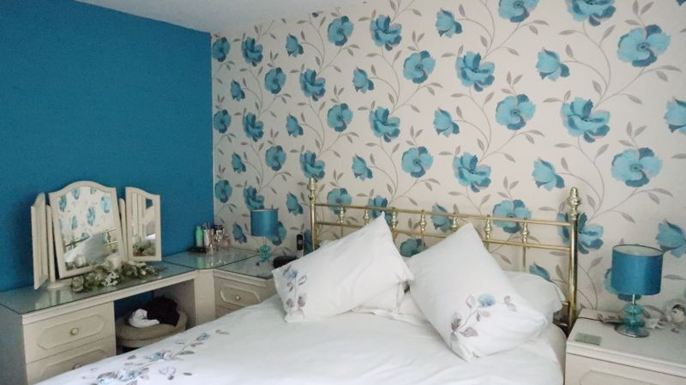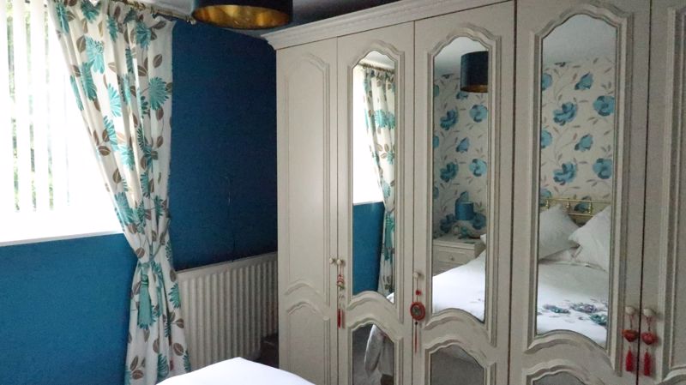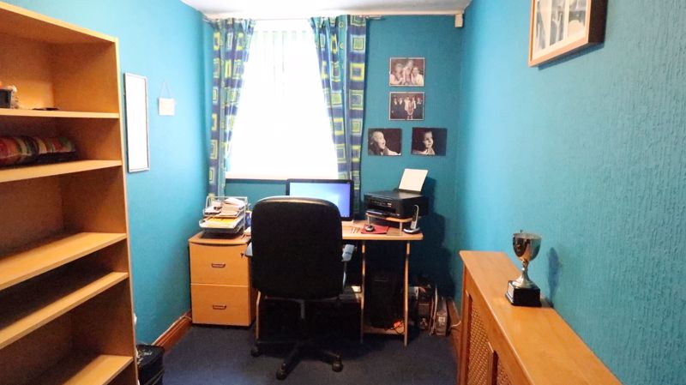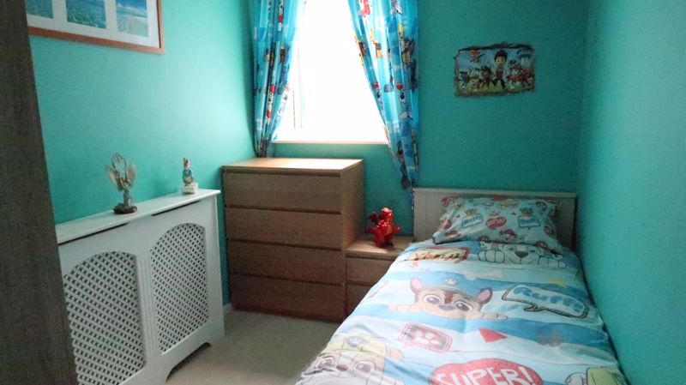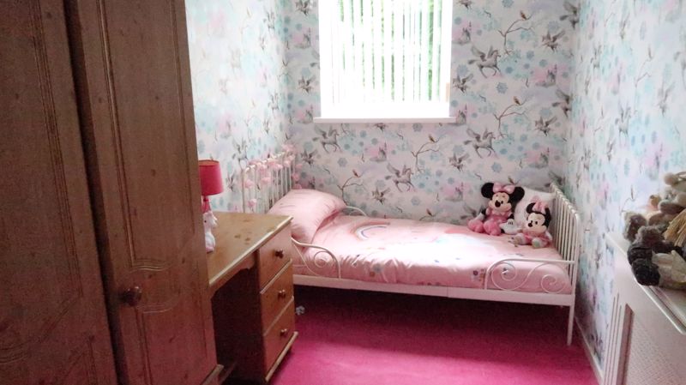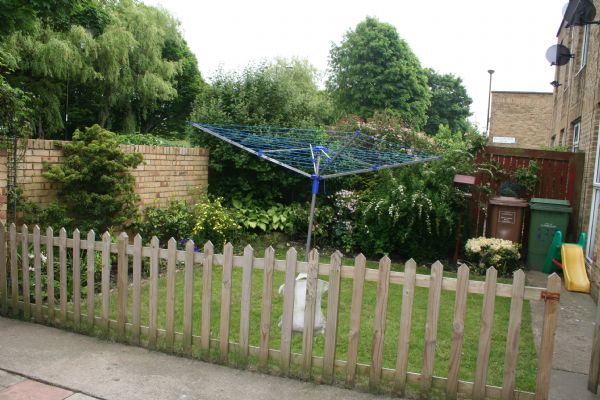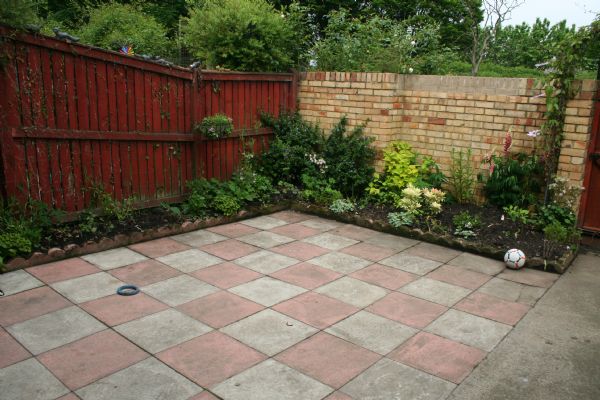Sulgrave Road, WASHINGTON Offers in Excess of £92,000
- Terraced House
- Five Bedrooms
- Lounge
- Kitchen/diner
- Gas Central Heating Combi
- Garden to Rear
- Ground Floor WC
- Alarm System
- No Upper Chain
- Viewing Essential
 5
5
 2
2
 1
1
WASHINGTON NE37 3DA
Swift Moves Ltd
ENTRANCE
Door to hallway, two built in storage cupboards, stairs to first floor landing with understairs storage area, radiator.
KITCHEN/DINER
20' 9'' x 8' 10'' (6.32m x 2.69m)
Window to front, range of fitted wall and base units will roll top work surfaces, electric and gas cooker point, plumbed for automatic washing machine and outlet for tumble dryer, stainless steel sink unit with mixer tap, door to lounge, built in storage cupboard, doors to rear garden.
LOUNGE
18' 2'' x 10' 10'' (5.54m x 3.3m)
Two windows to rear, laminate flooring, feature fireplace with electric fire central heating radaitor.
WC/CLOAKS
Low level wc, wash hand basin, window to front.
BEDROOM ONE
14' 8'' x 6' 4'' (4.47m x 1.93m)
Ground floor bedroom/office, window to rear, central heating radiator.
BEDROOM TWO
14' 6'' x 9' 3'' (4.42m x 2.82m)
Window to rear, tv point, central heating radiator.
BEDROOM THREE
11' 6'' x 6' 3'' (3.51m x 1.91m)
WIndow to rear, central heating radiator, tv point.
BEDROOM FOUR
9' 5'' x 6' 3'' (2.87m x 1.91m)
Window to rear, central heating radiator and television point.
BEDROOM FIVE
11' 7'' x 10' 2'' (3.53m x 3.1m)
Window, radiator, tv point.
BATHROOM
Refitted bathroom with panelled jacuzzi bath with shower tap, double shower cubicle, pedestal wash hand basin and low level wc, downlights and radiator.
EXTERNAL
Small garden are to front aspect with outhouse, to the rear there is an enclosed garden with patio and lawned areas with boarders and shrubs.
 5
5
 2
2
 1
1
WASHINGTON NE37 3DA
Swift Moves Ltd
| Name | Location | Type | Distance |
|---|---|---|---|




