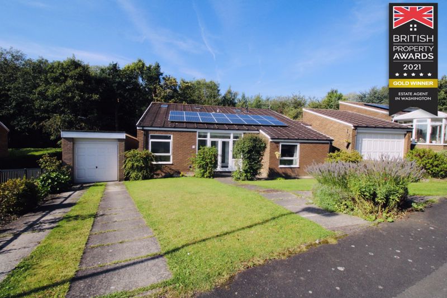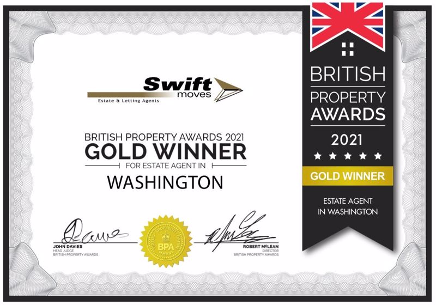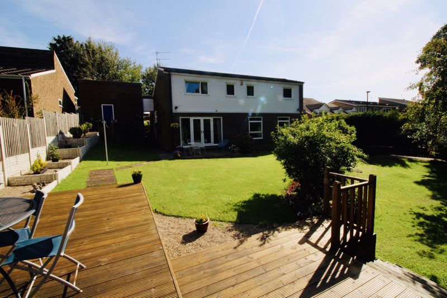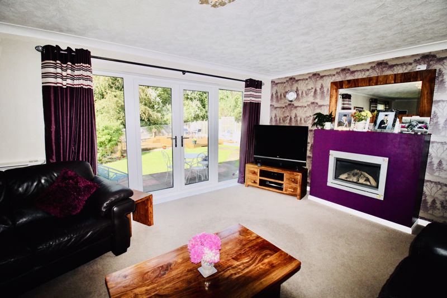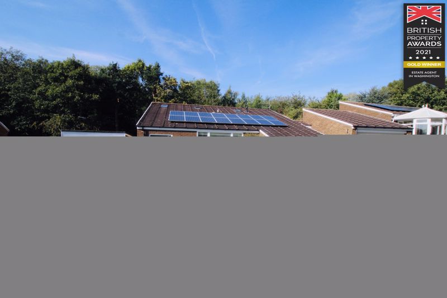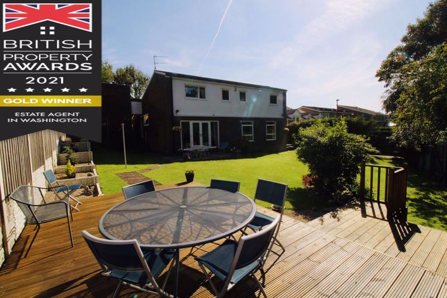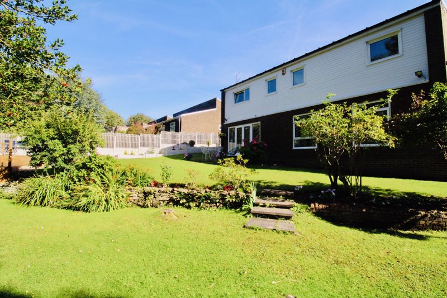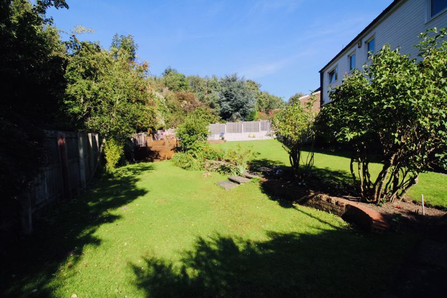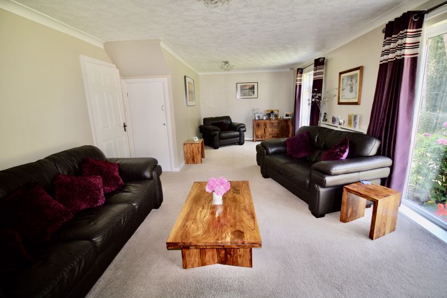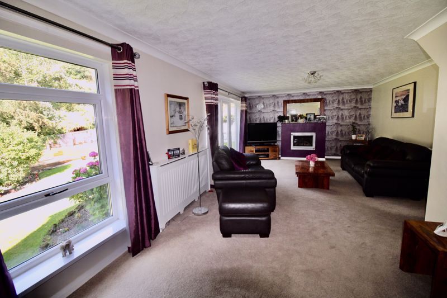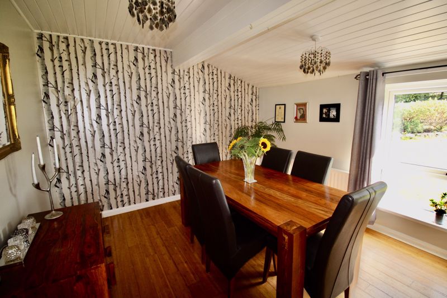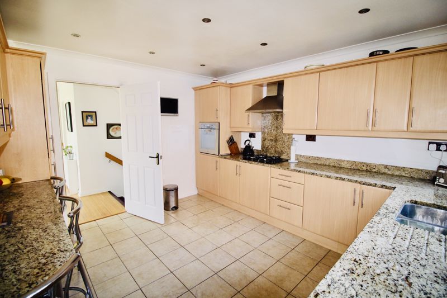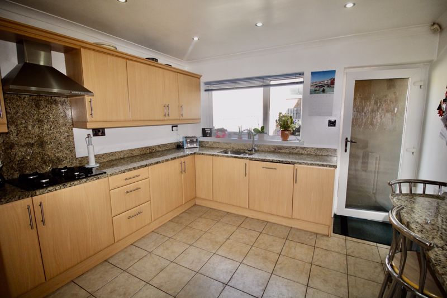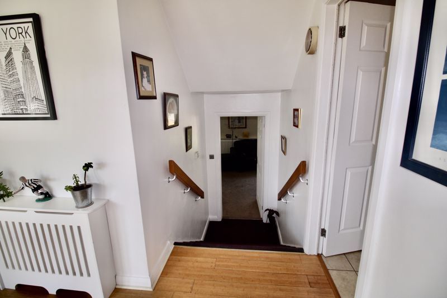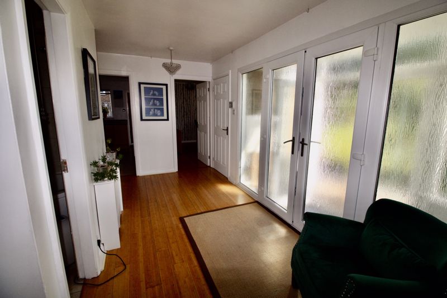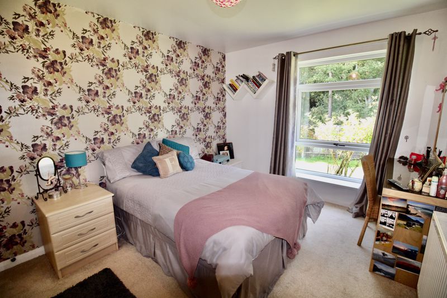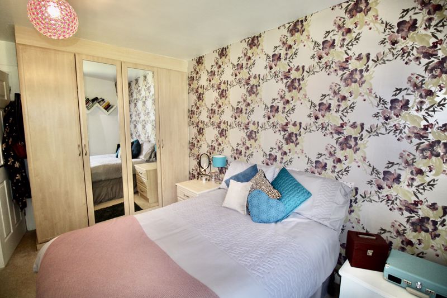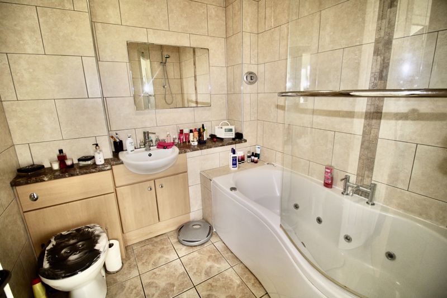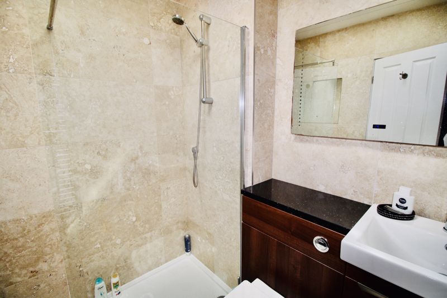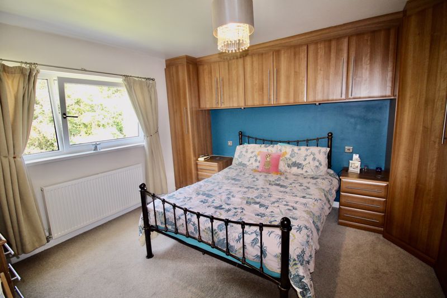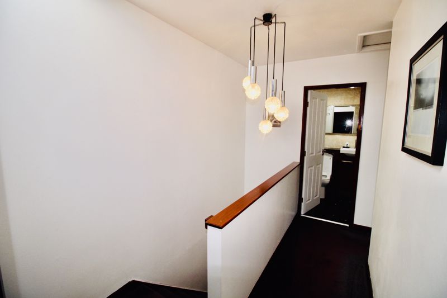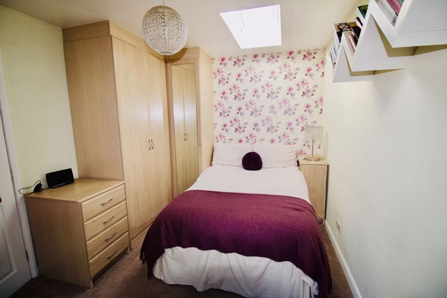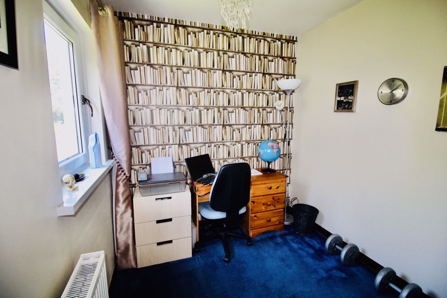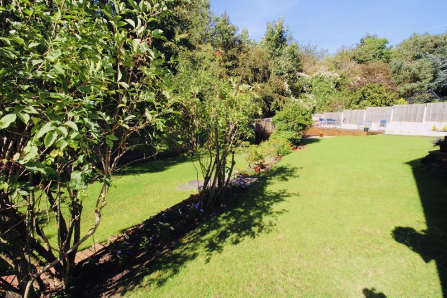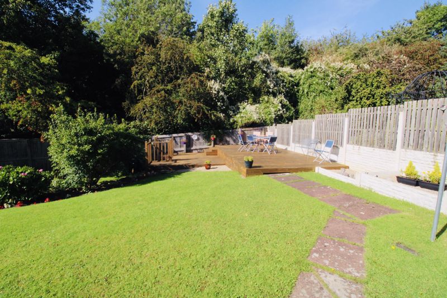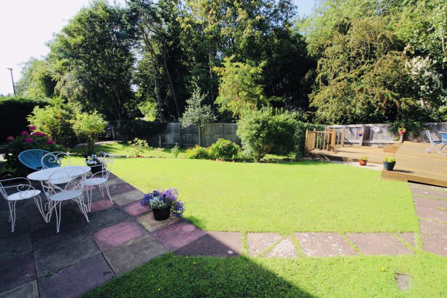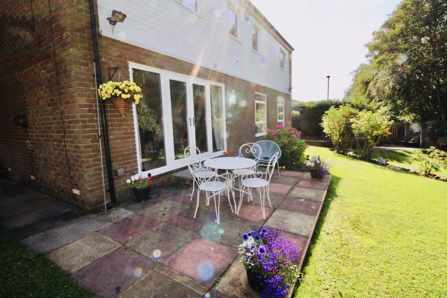Fatfield Park Fatfield, Washington Offers in the Region Of £400,000
- IMPRESSIVE FAMILY HOME ON EXTENSIVE PLOT
- FOUR/FIVE BEDROOMS
- LOUNGE
- DINING ROOM
- KITCHEN
- TWO FAMILY BATHROOMS
- CLOAKS/WC
- DOUBLE GARAGE AND ALSO SINGLE GARAGE
- FABULOUS ENCLOSED GARDENS
- NOT TO BE MISSED
- VERY RARE OPPORTUNITY AND UNIQUE
- CALL TO ARRANGE YOUR VIEWING!!!
SOLD SOLD SOLD SOLD ANOTHER SWIFT SALE
We welcome to the market this highly impressive detached 4/5 bedroom home occupying an extremely generous plot on the prestigious Fatfield Park, Fatfield, Washington. This superb family home must be seen in order to fully appreciate both the size and versatility of the accommodation on offer and extensive grounds which are laid out. In addition the property benefits from a large double garage and also a separate single garage. Hard standing driveway to front aspect.
The accommodation briefly comprises of: GROUND LEVEL, porch to spacious entrance hall, dining room, lounge, family room/bedroom 5, modern fitted kitchen with appliances, family bathroom. LOWER LEVEL of this home briefly comprises; spacious lounge overlooking garden, Bedroom 1, cloaks/wc. FIRST FLOOR LEVEL there is an additional staircase leading to three further bedrooms and shower room. Externally to the rear of this home there is a very generous, private, mature lawned garden with patio area and decking areas show mature shrubs and trees. Gas Central Heating System. Double Glazed throughout. This property also benefits from its own solar panels which can potentially generate revenue.
Location
Set within extensive gardens on one of the most desirable roads in Washington. The local area is highly regarded offering a good level of local amenities, local and original transport links and a popular choice of well regarded local schools. Towards the town centre there is a new multi-million pound sports centre nearing completion. Riverside walks, bars and restaurants are a short walk away as well the local arts centre offering a pleasant place to socialise.
Our View
This is a superb property of a type rarely available on the open market. Viewing is essential to fully appreciate the accommodation on offer. Highly versatile and adaptable this property would suit a variety of purchasers. The property is well laid out and impressive from the first view of the large entrance hall area. The formal lounge has a fabulous relaxing space overlooks the impressive garden. This really is a superb property that truly deserve special consideration.
 5
5
 3
3
 2
2
Washington NE38 8BP
Swift Moves Ltd
PORCH
SPACIOUS HALLWAY
DINING ROOM
15' 2'' x 12' 8'' (4.62m x 3.86m)
FITTED KITCHEN
12' 7'' x 11' 5'' (3.83m x 3.48m)
SPACIOUS LOUNGE
21' 1'' x 14' 3'' (6.42m x 4.34m)
FAMILY ROOM/BEDROOM 5
13' 8'' x 9' 9'' (4.16m x 2.97m)
FAMILY BATHROOM
BEDROOM 1
12' 3'' x 11' 9'' (3.73m x 3.58m)
SHOWER ROOM
BEDROOM 2
12' 4'' x 9' 4'' (3.76m x 2.84m)
BEDROOM 3
12' 3'' x 9' 10'' (3.73m x 2.99m)
BEDROOM 4/STUDY
7' 6'' x 7' 3'' (2.28m x 2.21m)
BATHROOM 3
DOUBLE GARAGE
SINGLE GARAGE
HARD STANDING TO FRONT ASPECT
GARDENS TO FRONT ASPECT
EXTENSIVE GARDEN TO REAR
Laid mainly to lawn with mature shrubs and trees, patio area and decking area.
 5
5
 3
3
 2
2
Washington NE38 8BP
Swift Moves Ltd
| Name | Location | Type | Distance |
|---|---|---|---|




