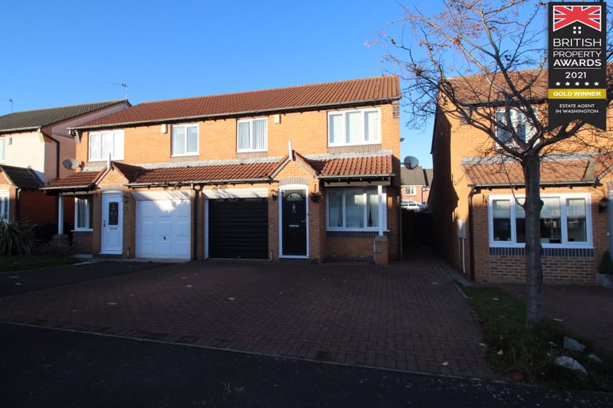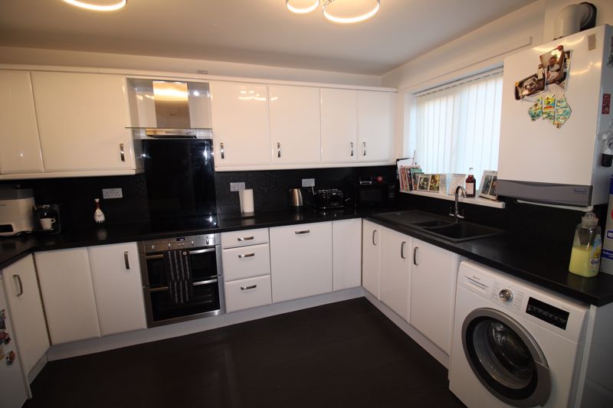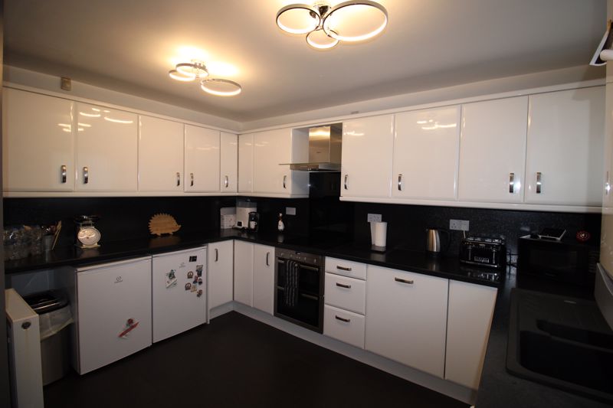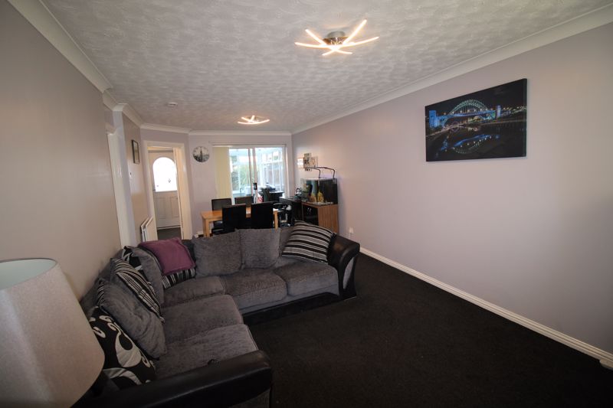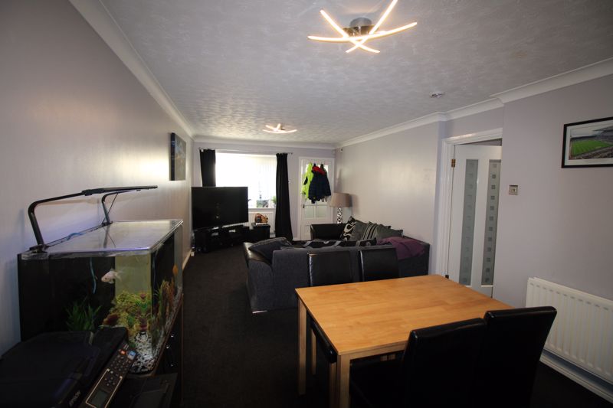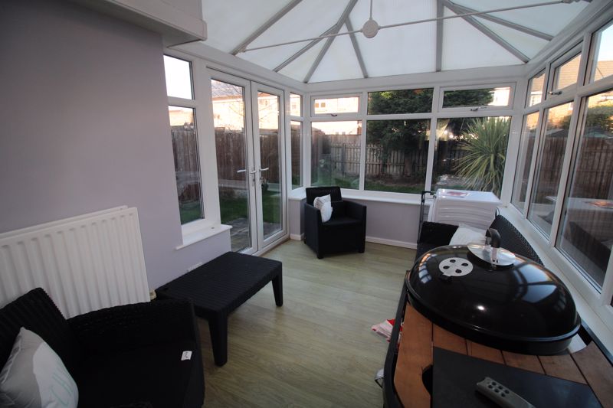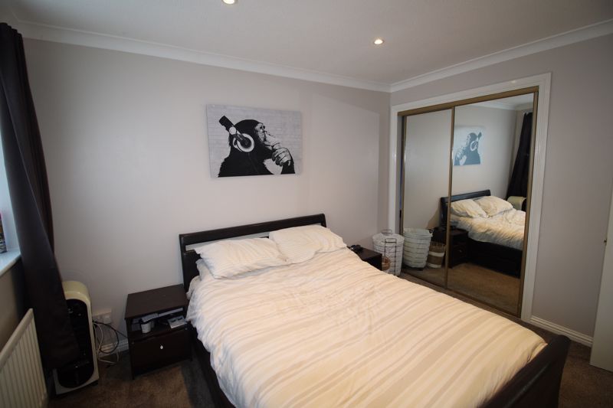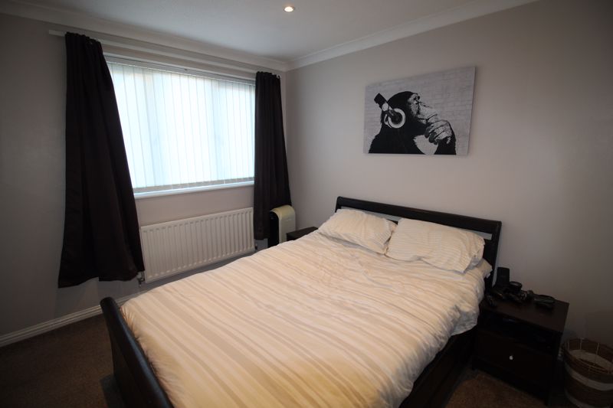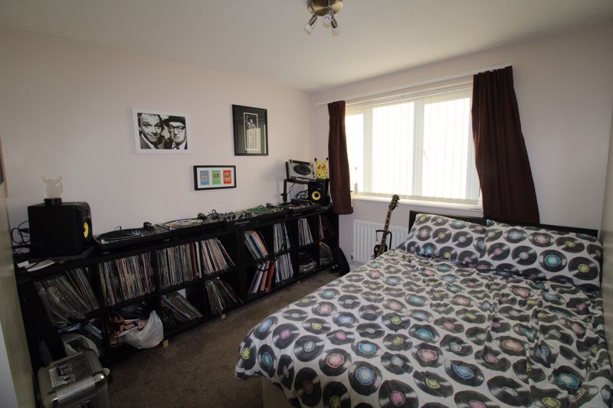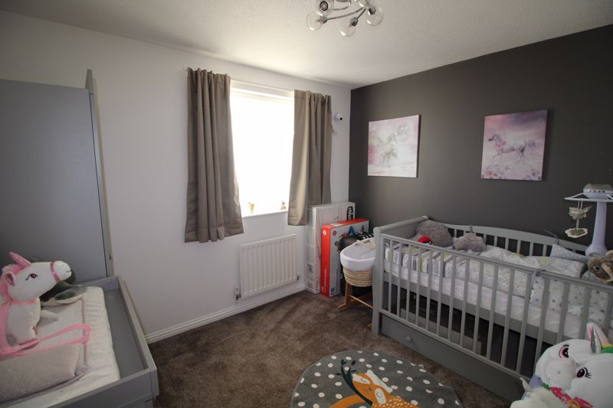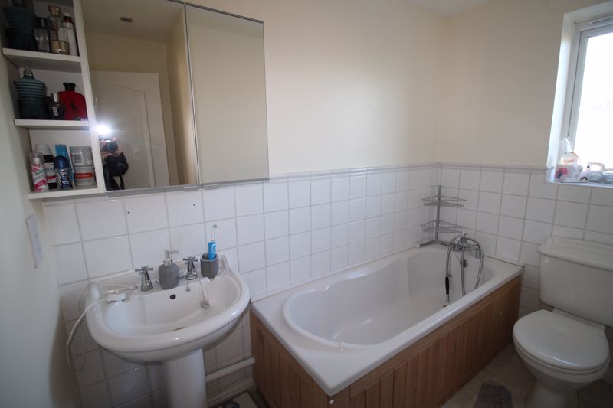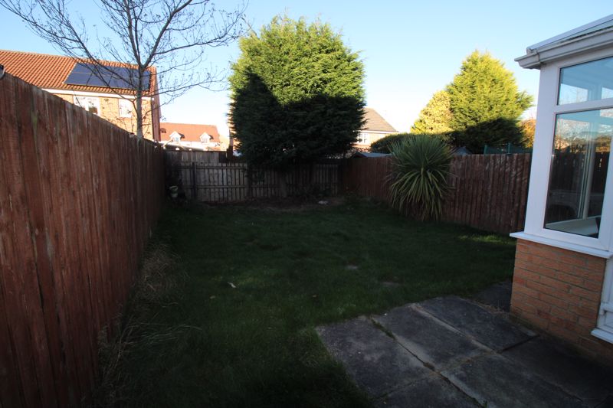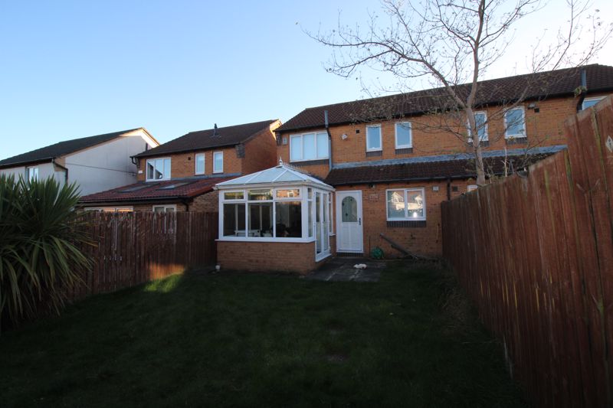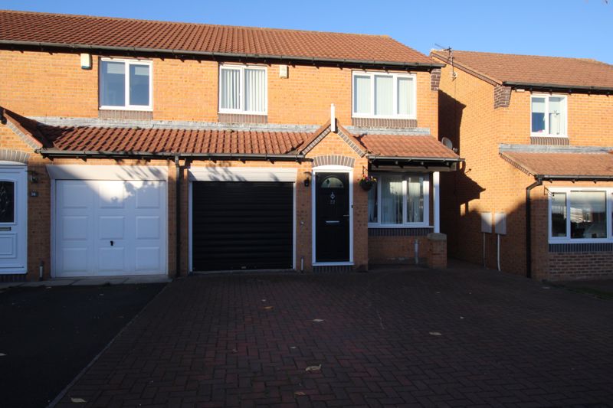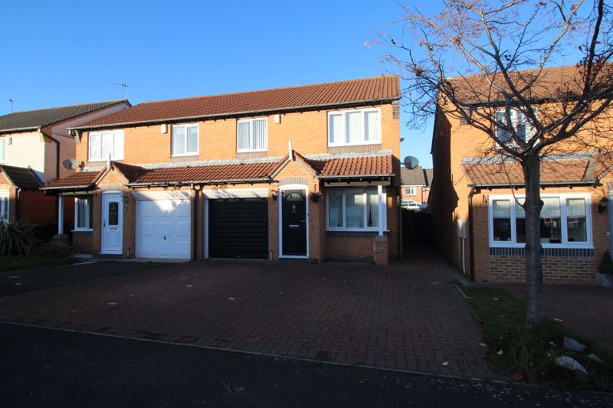Whernside Close Mayfield, Washington Offers in Excess of £160,000
- SEMI DETACHED
- DOUBLE GLAZED
- GAS CENTRAL HEATING
- LOUNGE/DINER
- CONSERVATORY
- FITTED KITCHEN
- FAMILY BATHROOM
- THREE BEDROOMS
- EN SUITE
- GARAGE
- GARDENS
- NO UPPER CHAIN
- EXCELLENT ROAD LINKS
- GOOD SIZED FAMILY HOME
- CALL NOW TO VIEW
 3
3
 3
3
 2
2
Washington NE37 1ST
Swift Moves Ltd
Entrance Hallway
Door to entrance , double glazed window, tiled flooring
Lounge/Diner
Double glazed window to the front of the property, sliding doors to the rear, two radiators, coving
Conservatory
Double glazed with Dwaf walls double doors leading to garden, radiator, laminate flooring
Kitchen
Double glazed window to the rear of the property with fitted white wall and base units and roll top work surfaces, sink unit with mixer tap, plumbed for washing machine, ceramic hob with electric oven and extractor hood. Door to external
First Floor Landing
Stairs to first floor with loft access
Master bedroom
Double glazed window to the front of property, fitted wardrobes , radiator
En-suite
Double glazed window, low level WC, fitted wash hand basin, shower cubicle, radiator
Bedroom 2
Double glazed window to the rear of the property, radiator
Bedroom 3
Double glazed window to the rear of the property, radiator
Family bathroom
Double glazed window, panelled bath, pedestal wash hand basin, low level WC, radiator, half tiled walls and tiled flooring
Externally
To the front of the property there is a driveway leading to the garage with a roller shutter door power point for electric car. To the rear enclosed garden with lawn area
 3
3
 3
3
 2
2
Washington NE37 1ST
Swift Moves Ltd
| Name | Location | Type | Distance |
|---|---|---|---|




