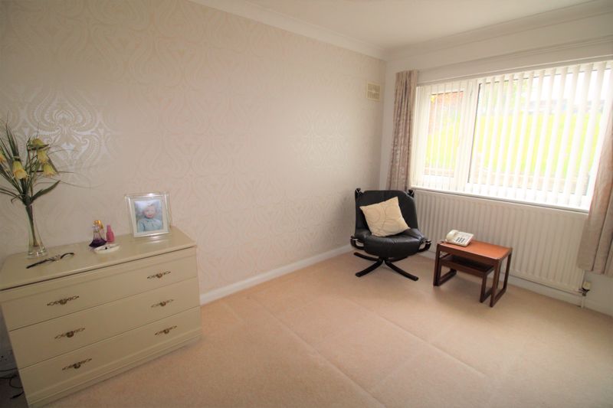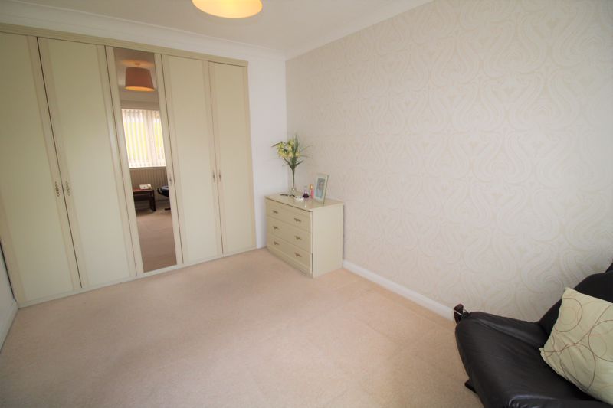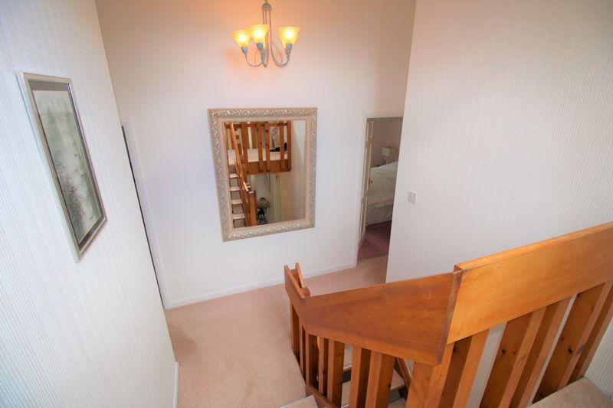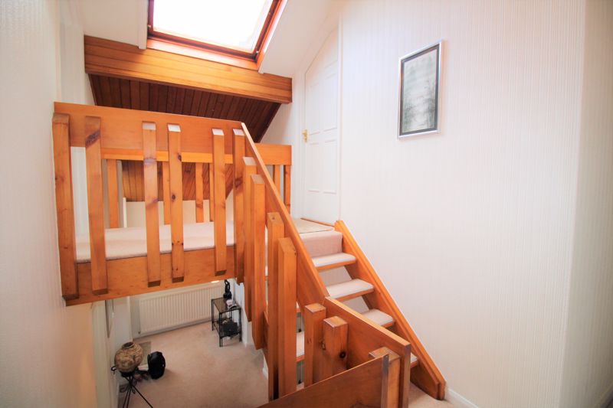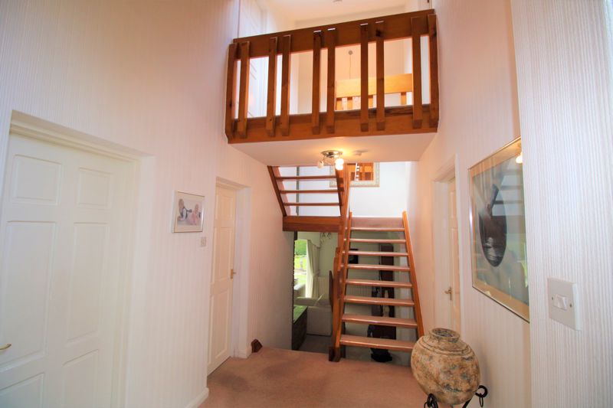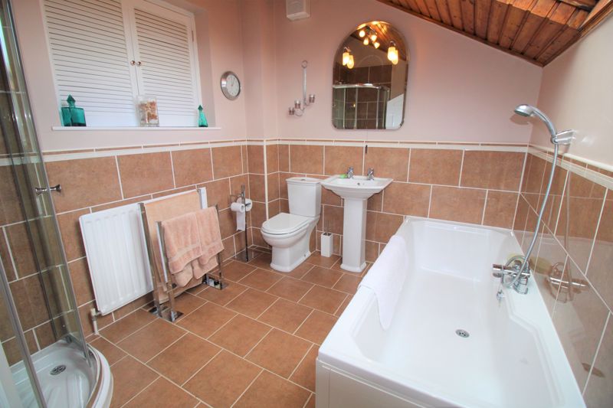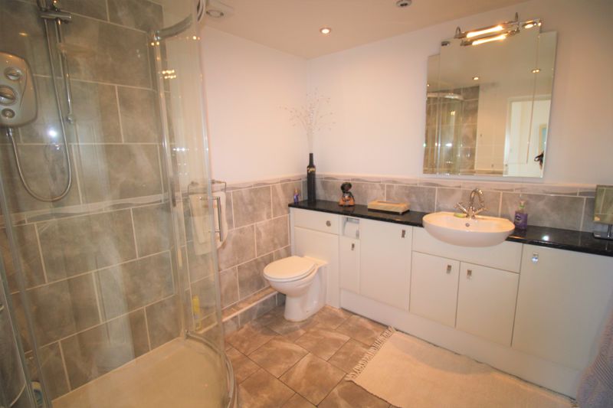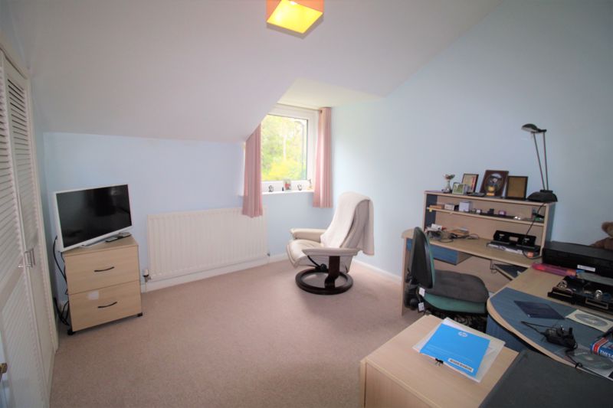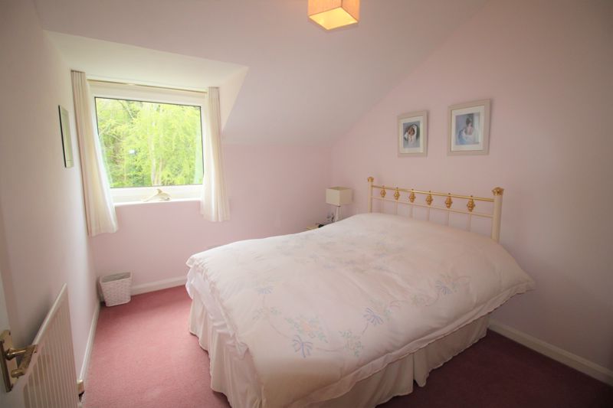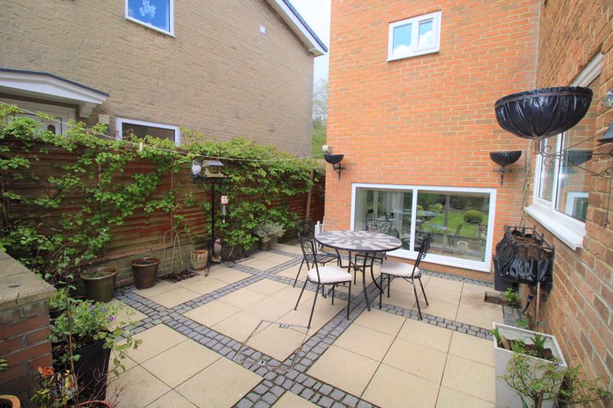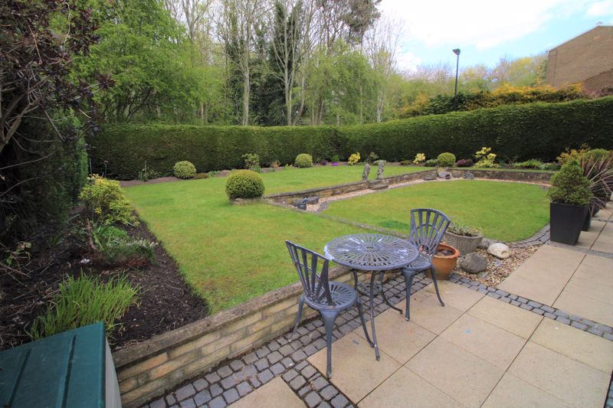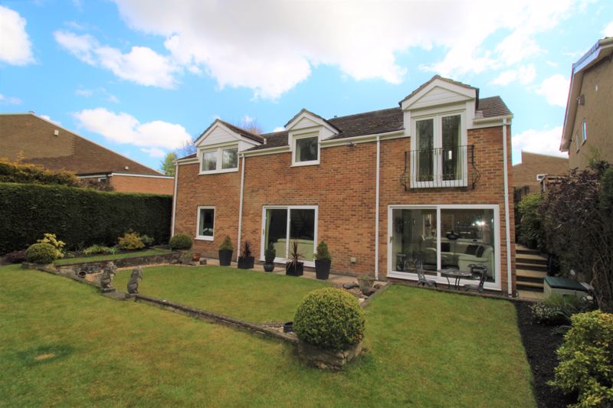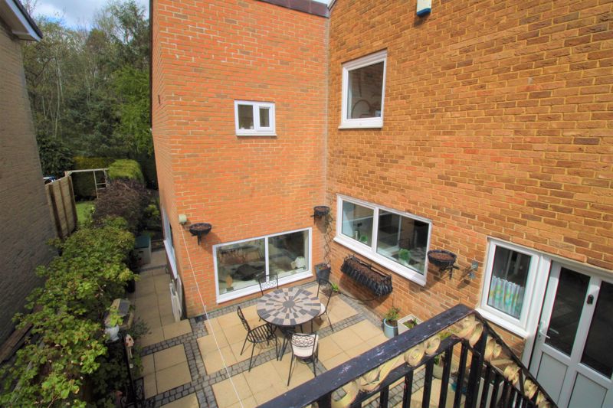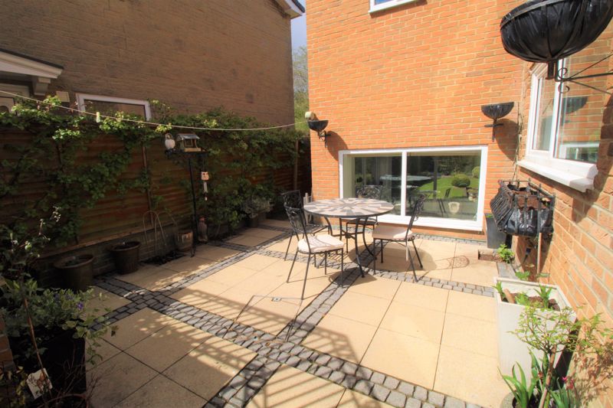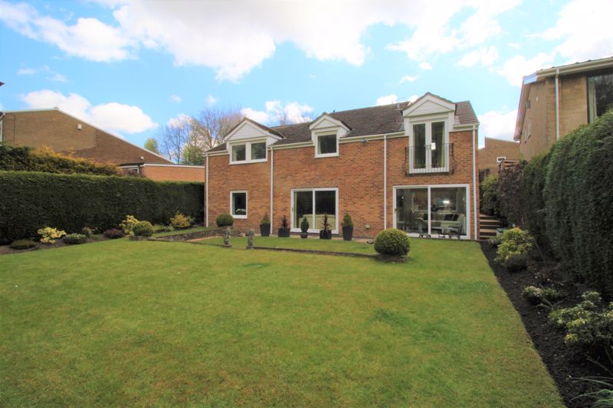Fatfield Park Fatfield, Washington £415,000
- Detached House
- Four Bedrooms
- Master Bedroom with Ensuite and Dressing Room
- Spacious Modern Breakfasting Kitchen and Utility Room
- Lounge
- Dining Room
- Shower Room
- Family Bathroom
- Beautiful Private Garden to the Rear
- Double Garage and Double Driveway
- NO UPPER CHAIN
- VERY IMPRESSIVE PROPERTY
- EXECUTIVE LOCATION
- CALL TO ARRANGE YOUR VIEWING
We welcome to the market this highly impressive detached four bedroom home occupying an extremely generous plot on the prestigious Fatfield Park, Fatfield, Washington. This superb family home must be seen in order to fully appreciate both the size and versatility of the accommodation on offer and beautiful not overlooked backdrop to the rear. In addition the property benefits from a large double garage. Hard standing driveway to front aspect.
The accommodation briefly comprises of: GROUND LEVEL, Entrance Hall, Bedroom 4, Shower Room, Modern Breakfast Kitchen and Utility, steps to LOWER LEVEL comprising Dining Room, Lounge, Sun Room. UPPER LEVEL comprising: Master Bedroom 1 with Dressing Room and with Ensuite Bathroom, Bedroom 2, Bedroom 3/Study and Family Bathroom. Externally to the rear of this home there is a very generous, private, mature lawned garden with patio area and range of mature shrubs and trees. Double Garage with electric door with access to upper level landing. Gas Central Heating System. Double Glazed throughout. NOT TO BE MISSED - VERY IMPRESSIVE HOME.
Location
Set within extensive gardens on one of the most desirable roads in Washington. The local area is highly regarded offering a good level of local amenities, local and original transport links and a popular choice of well regarded local schools. Towards the town centre there is a new multi-million pound sports centre nearing completion. Riverside walks, bars and restaurants are a short walk away as well the local arts centre offering a pleasant place to socialise.
Our View
This is a superb property of a type rarely available on the open market. Viewing is essential to fully appreciate the accommodation on offer. Highly versatile and adaptable this property would suit a variety of purchasers. The property is well laid out and impressive from the first view of the large entrance hall area. The formal lounge has a fabulous relaxing space overlooks the impressive garden. This really is a superb property that truly deserve special consideration.
 4
4
 3
3
 3
3
Washington NE38 8BP
Swift Moves Ltd
ENTRANCE HALLWAY
6' 6'' x 13' 1'' (1.99m x 4.00m)
BEDROOM 4
12' 2'' x 8' 11'' (3.71m x 2.73m)
SHOWER ROOM
7' 3'' x 7' 2'' (2.21m x 2.19m)
BREAKFASTING KITCHEN
18' 1'' x 9' 9'' (5.50m x 2.96m)
DINING ROOM
LOUNGE
24' 1'' x 14' 6'' (7.35m x 4.42m)
SUN ROOM
14' 4'' x 9' 2'' (4.36m x 2.80m)
UTILITY ROOM
8' 11'' x 7' 0'' (2.71m x 2.14m)
BEDROOM 1
13' 11'' x 11' 7'' (4.25m x 3.53m)
ENSUITE
DRESSING ROOM
8' 6'' x 8' 10'' (2.59m x 2.69m)
BEDROOM 2
10' 8'' x 11' 2'' (3.24m x 3.4m)
BEDROOM 3
9' 1'' x 10' 7'' (2.77m x 3.22m)
FAMILY BATHROOM
9' 10'' x 7' 10'' (2.99m x 2.39m)
 4
4
 3
3
 3
3
Washington NE38 8BP
Swift Moves Ltd
| Name | Location | Type | Distance |
|---|---|---|---|




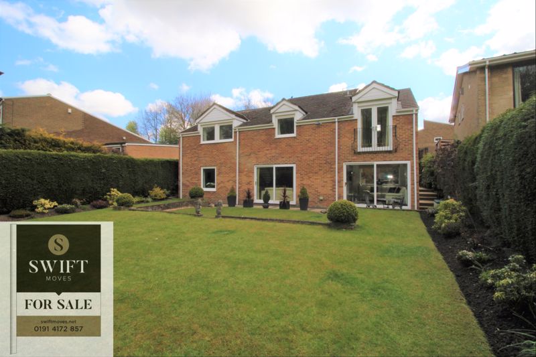
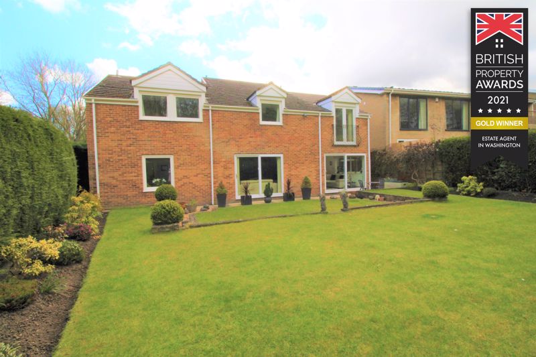
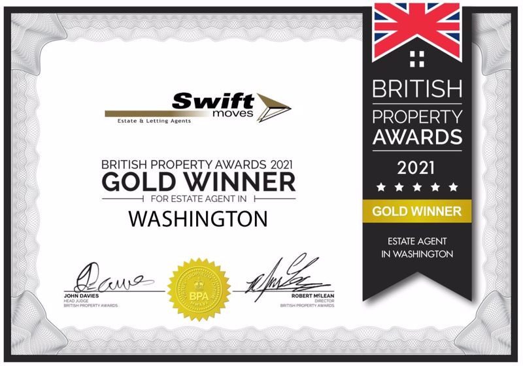
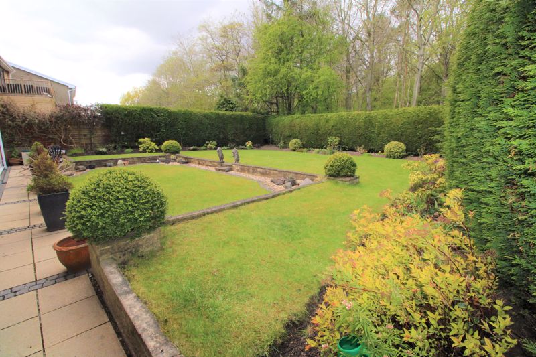
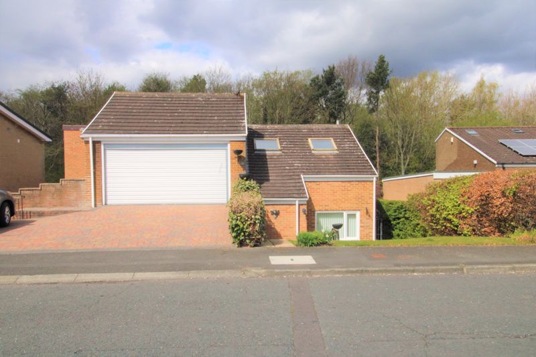
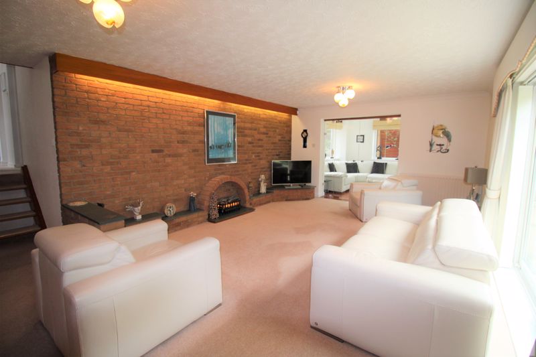
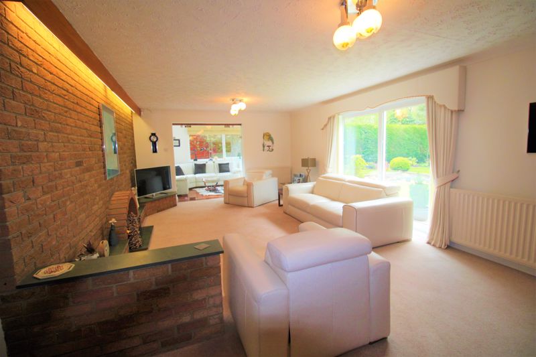
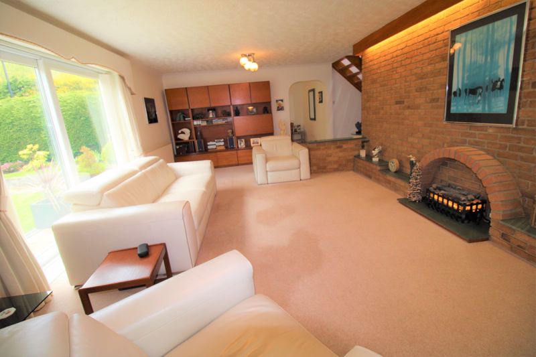
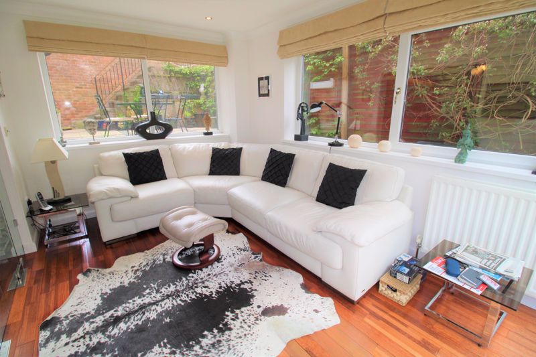
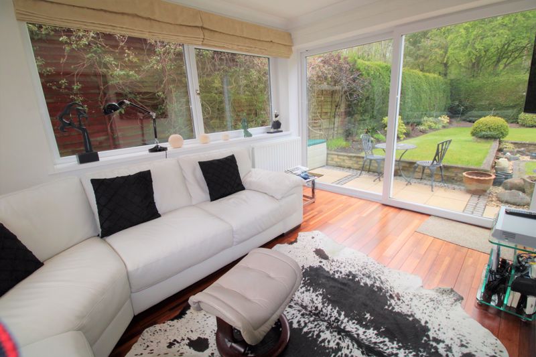
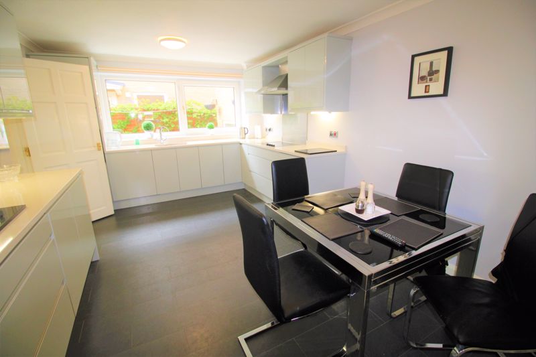
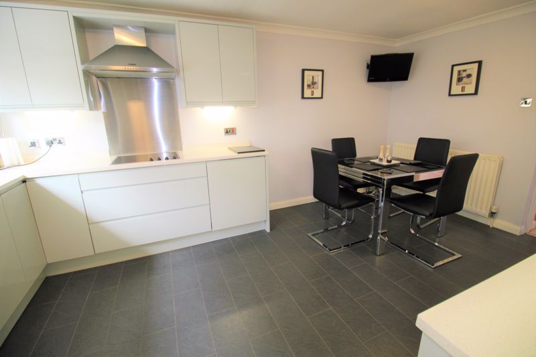
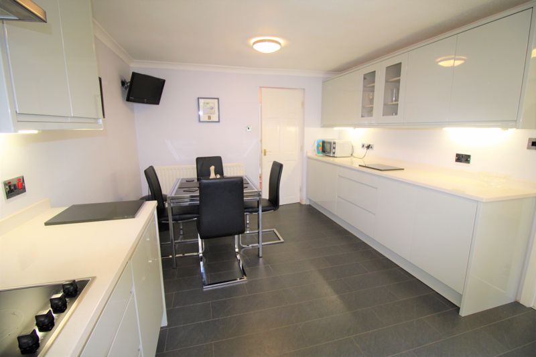
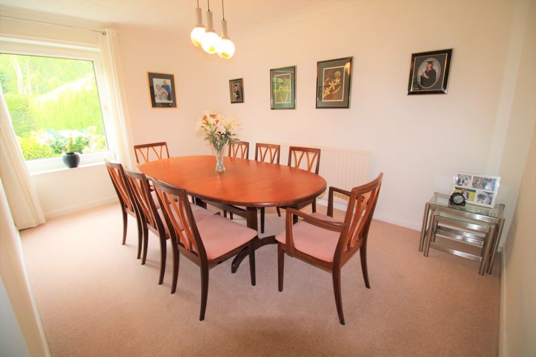
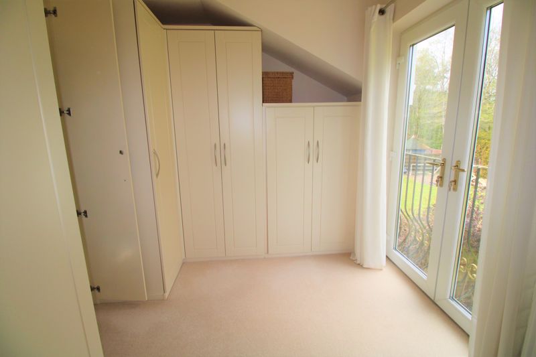
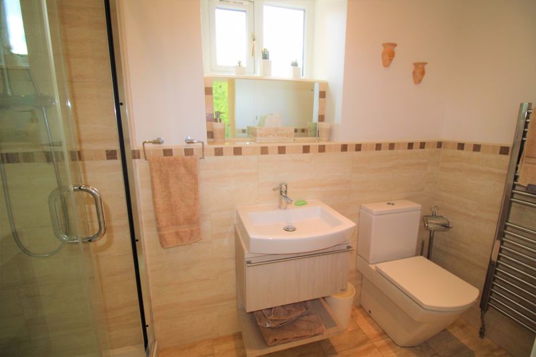
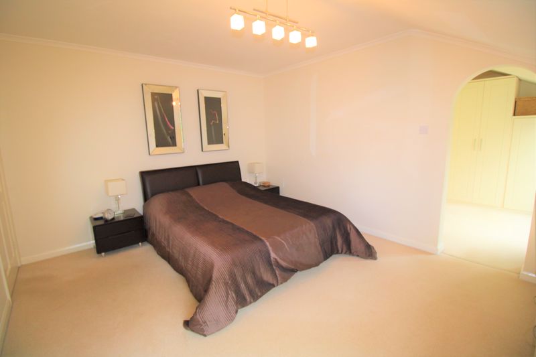
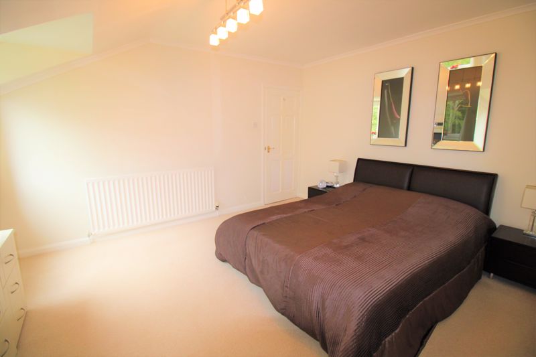
.jpg)
