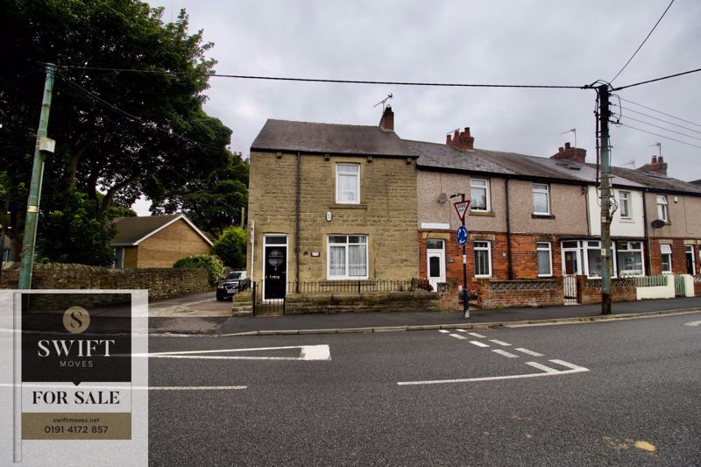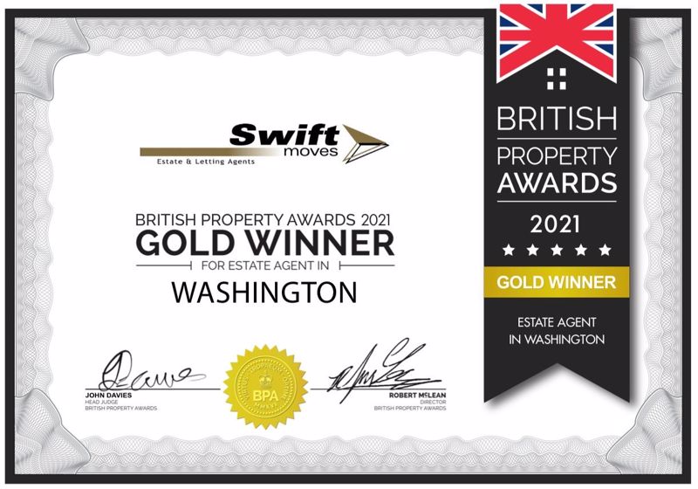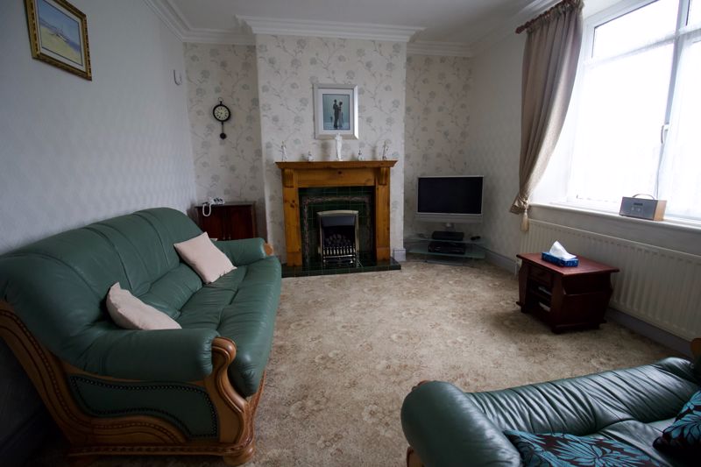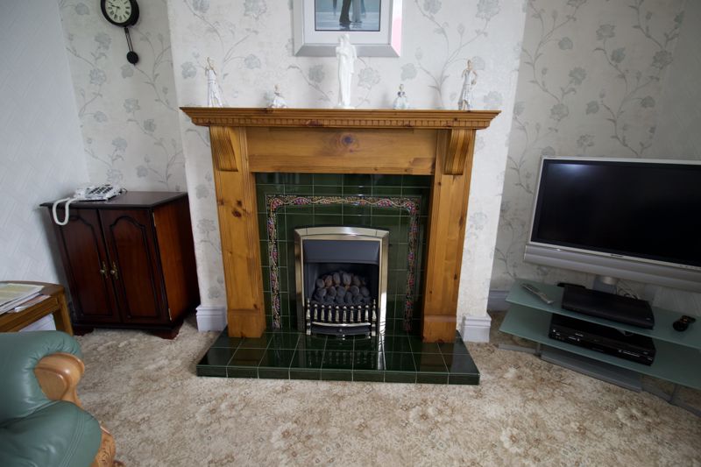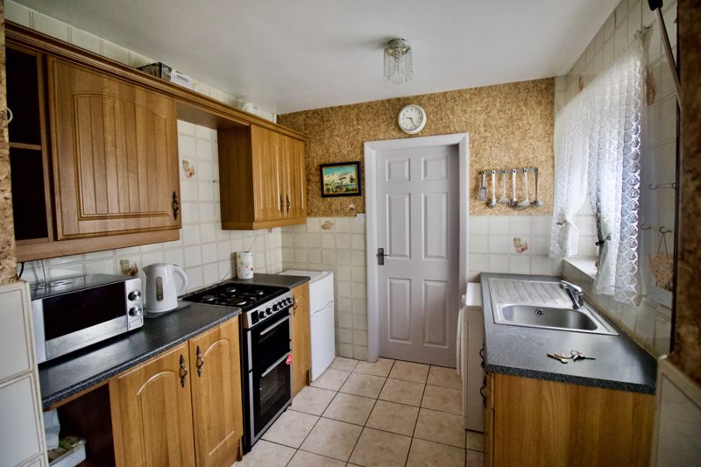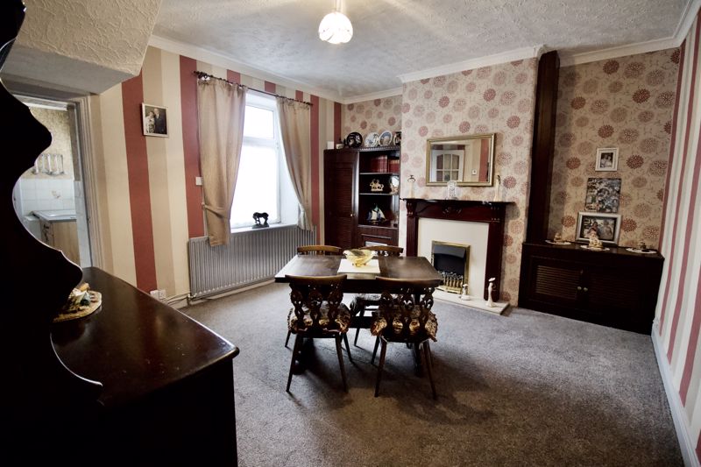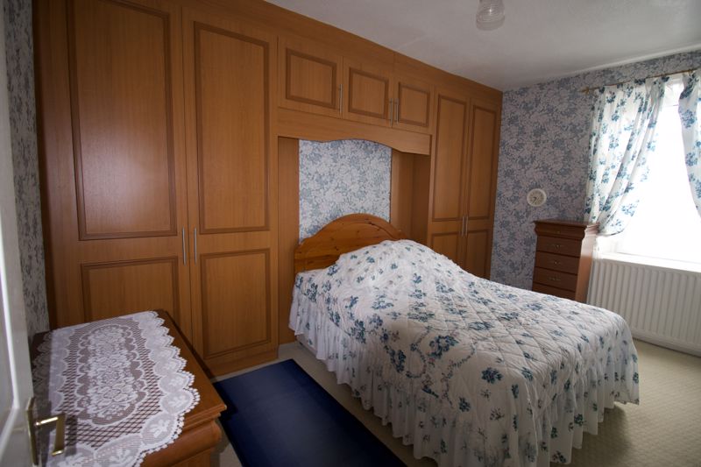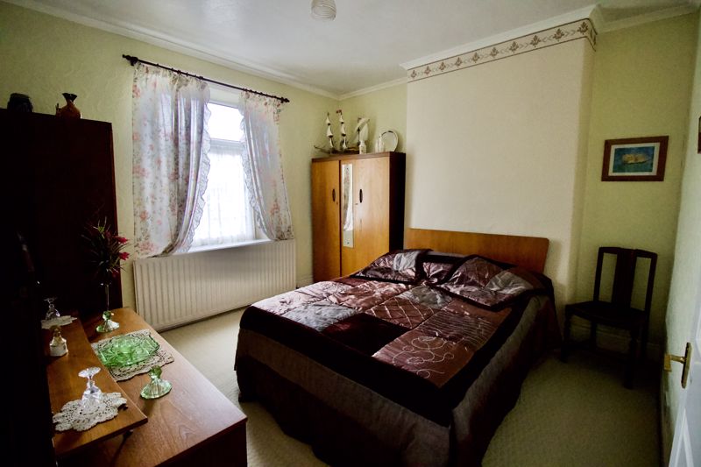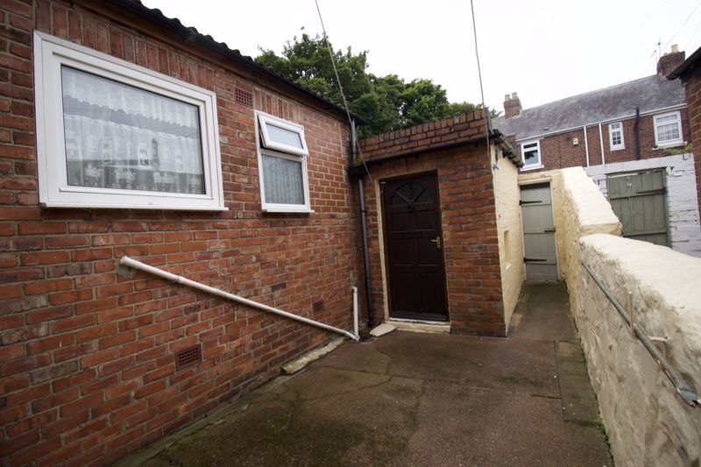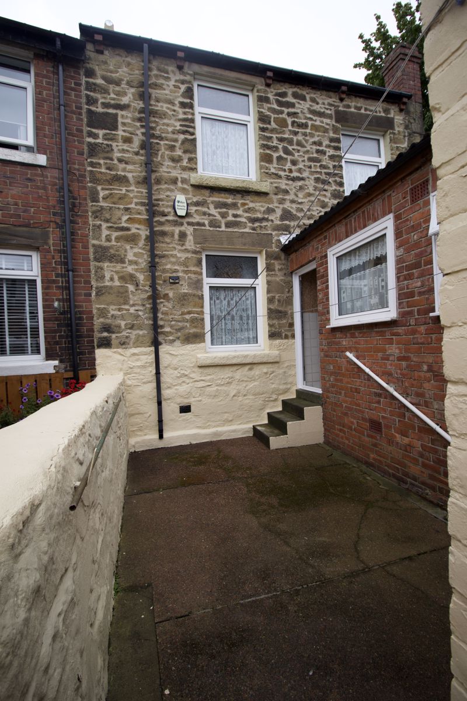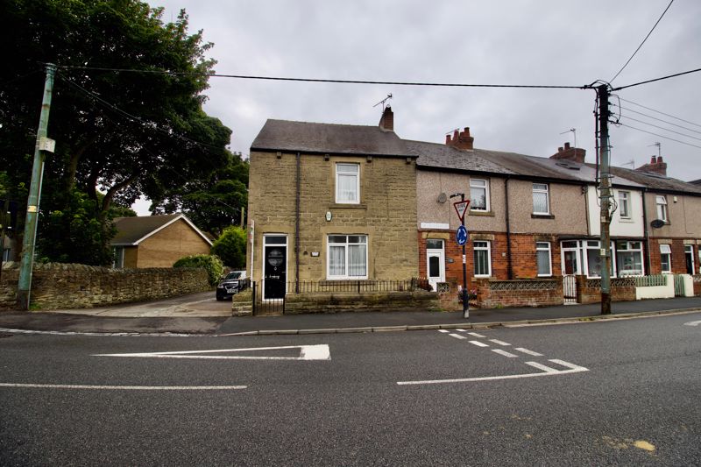Carlton Terrace Springwell Village, Gateshead £140,000
- SPRINGWELL VILLAGE
- END TERRACED
- GAS CENTRAL HEATING
- DOUBLE GLAZED
- LOUNGE
- DINING ROOM
- FITTED KITCHEN
- BATHROOM
- THREE BEDROOMS
- REAR YARD
- GARAGE/WORKSHOP
- SOUGHT AFTER AREA
- VIEWING ADVISED
- CALL NOW TO VIEW
 3
3
 1
1
 2
2
Gateshead NE9 7SB
Swift Moves Ltd
Entrance Hallway
Entrance hallway, radiator, stairs to first floor
Lounge
14' 2'' x 11' 1'' (4.31m x 3.38m)
Double glazed window to the front of property, fire surround with gas fire , radiator, coving
Dining Room
13' 3'' x 12' 8'' (4.04m x 3.86m)
Double glazed window to the rear of the property, fire surround with electric fire, storage, coving
kitchen
8' 7'' x 10' 2'' (2.61m x 3.10m)
Double glazed window, fitted wall and base units with roll top work surfaces, sink unit with mixer tap, plumbed for washing machine , gas oven, door to external
Bathroom
Double glazed window, shower cubicle, fitted sink unit, low level WC, heated towel rail, tiled flooring and walls
Bedroom 1
14' 1'' x 9' 5'' (4.29m x 2.87m)
Double glazed window to the front of the property, fitted wardrobes ,radiator, coving
Bedroom 2
11' 3'' x 11' 5'' (3.43m x 3.48m)
Double glazed window to the rear , coving , radiator
Bedroom 3
10' 6'' x 7' 6'' (3.20m x 2.28m)
Double glazed window, radiator, storage cupboard
Externally
To the front of the property gate access to the rear gate access leading to the yard, double doors leading to the garage with power and light
 3
3
 1
1
 2
2
Gateshead NE9 7SB
Swift Moves Ltd
| Name | Location | Type | Distance |
|---|---|---|---|




