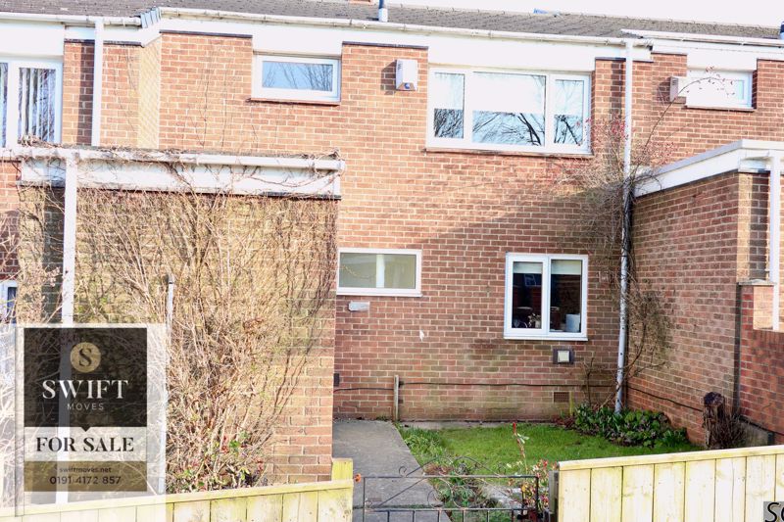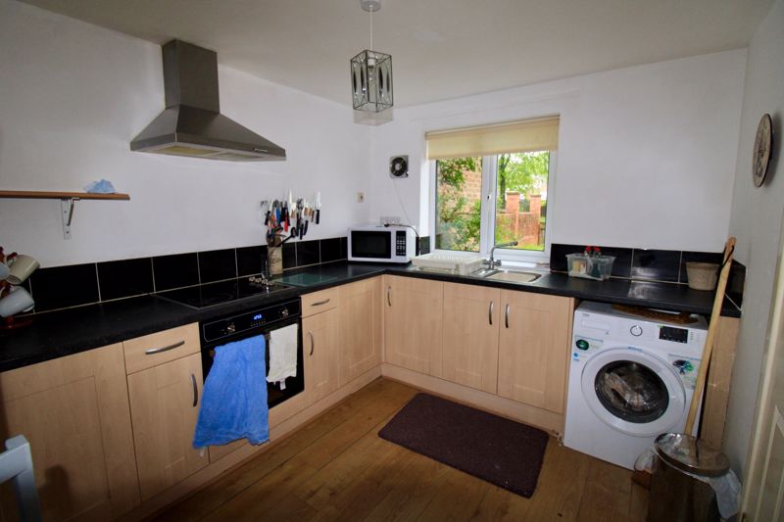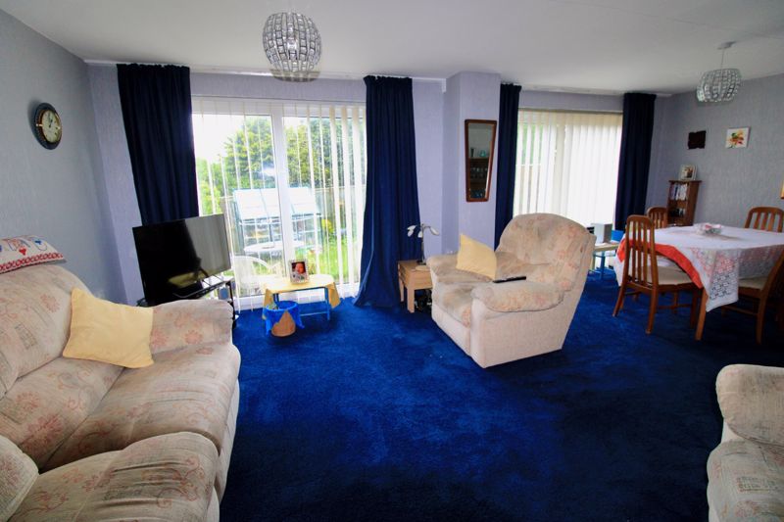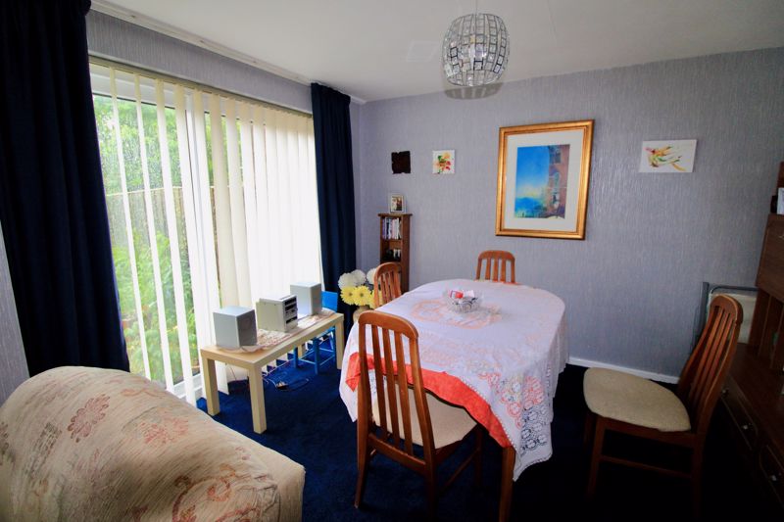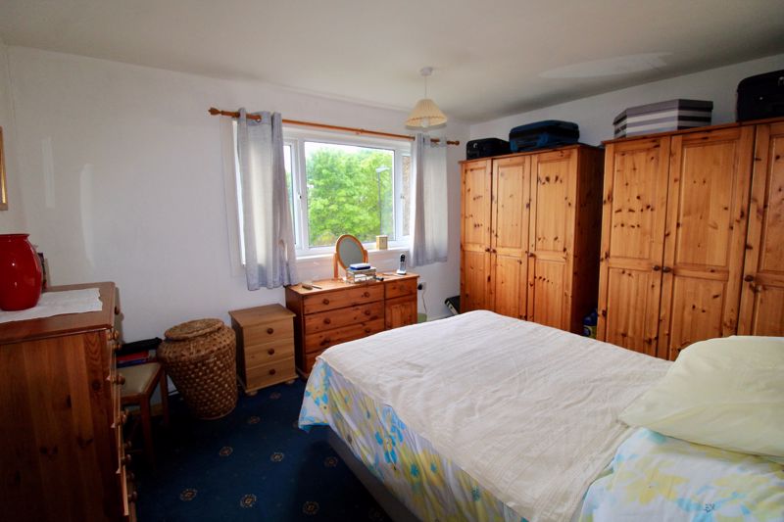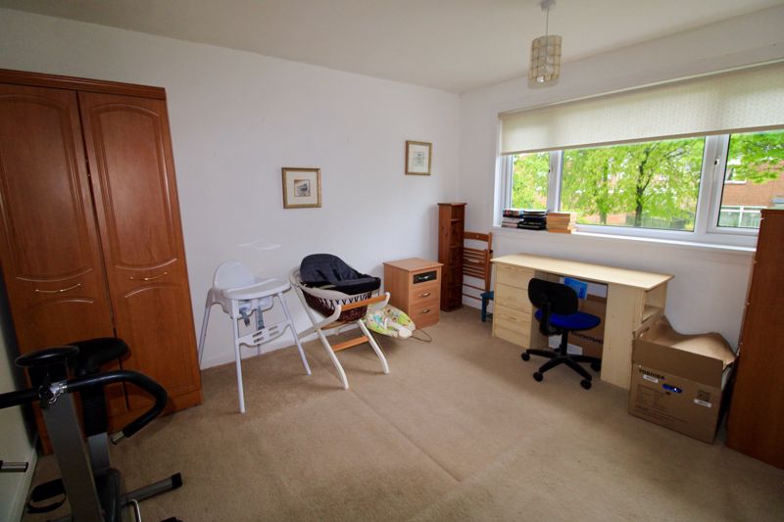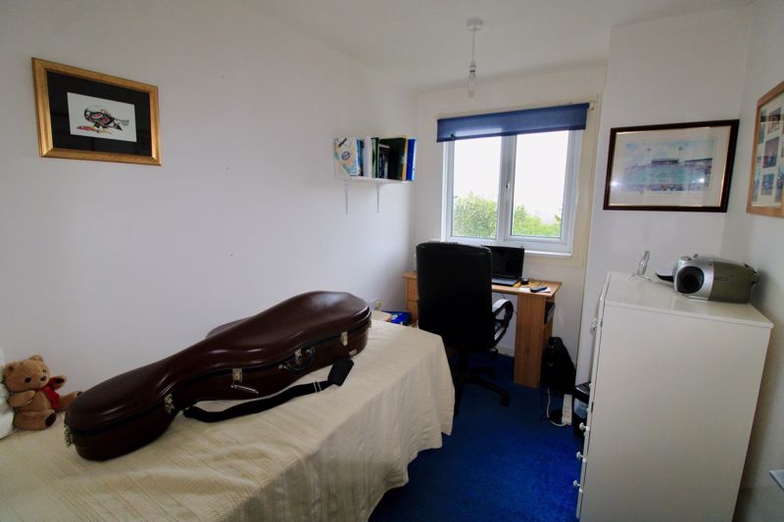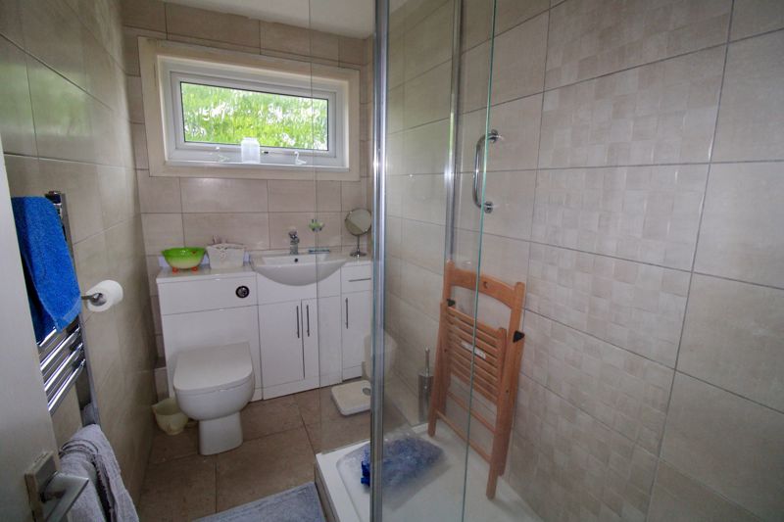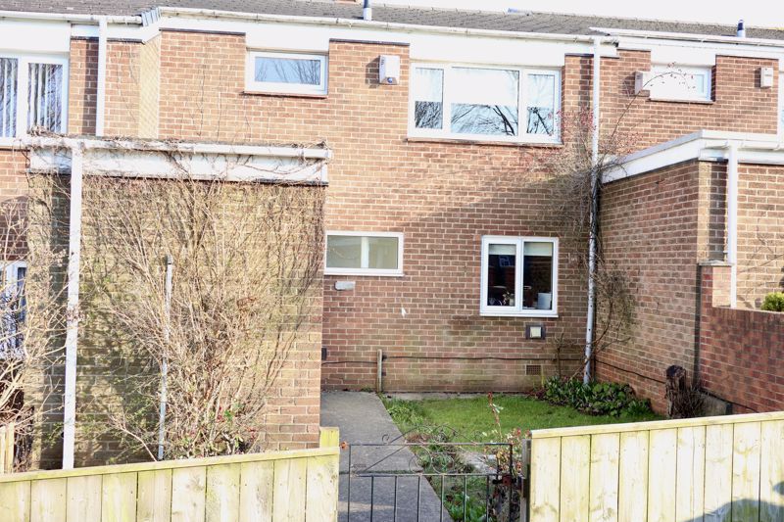Donvale Road Donwell Village, Washington Offers in the Region Of £100,000
- TERRACED PROPERTY
- DOUBLE GLAZED
- WARM AIR HEATING
- LOUNGE/DINING ROOM
- CLOAKS/WC
- FITTED KITCHEN
- THREE BEDROOMS
- FAMILY BATHROOM/WALK IN SHOWER
- GARDENS
- ON STREET PARKING
- NO UPPER CHAIN
- IDEAL LOCATION
- WALKING DISTANCE TO LOCAL SCHOOLS
 3
3
 2
2
 1
1
Washington NE37 1DS
Swift Moves Ltd
Entrance Hallway
UPVC Door to entrance hall, storage cupboards, stairs to first floor
Lounge/Diner
18' 0'' x 14' 4'' (5.48m x 4.37m)
Double glazed sliding doors to the rear garden, large lounge and dining room
Kitchen
7' 7'' x 12' 5'' (2.31m x 3.78m)
Double glazed window fitted base units with roll top work surfaces, sink unit with mixer tap, plumbed for washing machine, laminate flooring
Cloakroom
Double glazed window, low level WC, wash hand basin
First Floor Landing
Stairs to first floor with loft access
Bedroom 1
10' 5'' x 9' 2'' (3.17m x 2.79m)
Double glazed window to the rear of the property
Bedroom 2
11' 9'' x 9' 2'' (3.58m x 2.79m)
Double glazed window to the front of the property, fitted storage cupboard
Bedroom 3
9' 7'' x 8' 6'' (2.92m x 2.59m)
Double glazed window to the rear of the property
Family Bathroom
Double glazed window with fitted low level WC and wash hand basin , walking double shower tiled walls
Externally
To the front of the property there is gate access with lawn area and to the rear there is a enclosed garden with patio and lawn area
 3
3
 2
2
 1
1
Washington NE37 1DS
Swift Moves Ltd
| Name | Location | Type | Distance |
|---|---|---|---|




