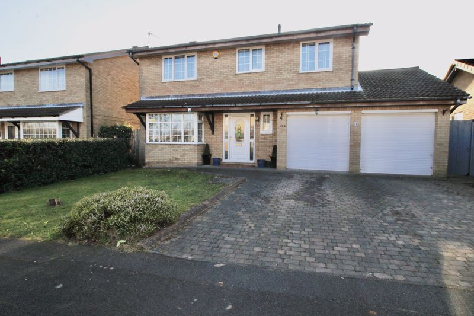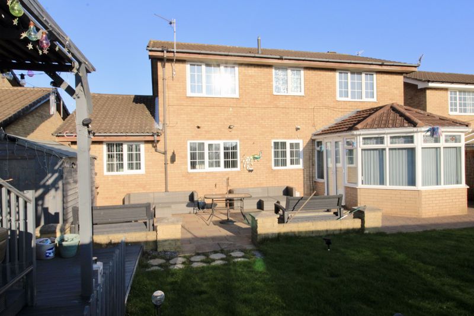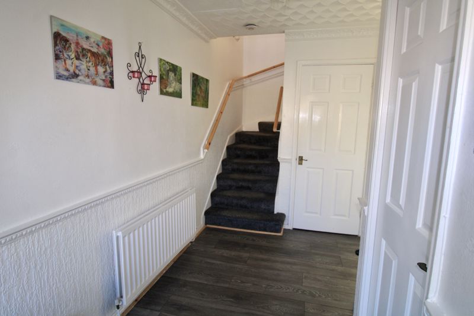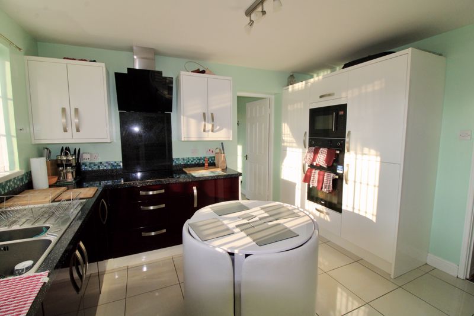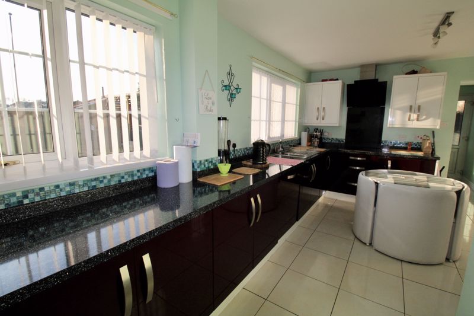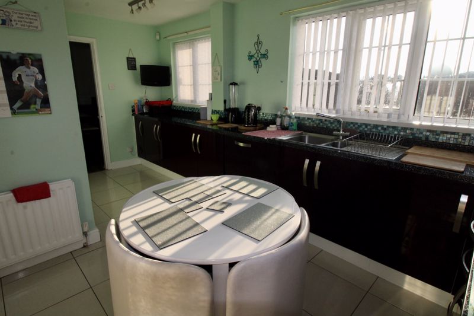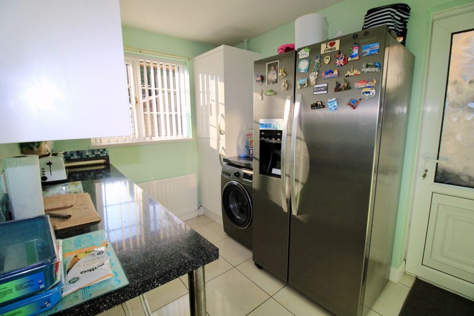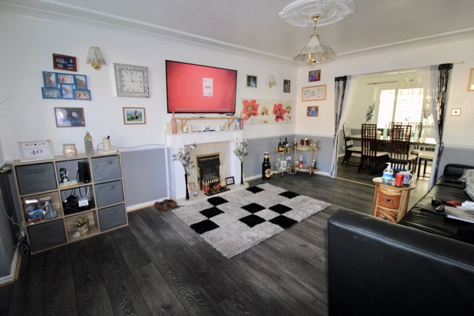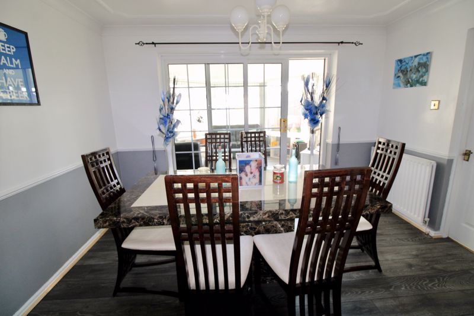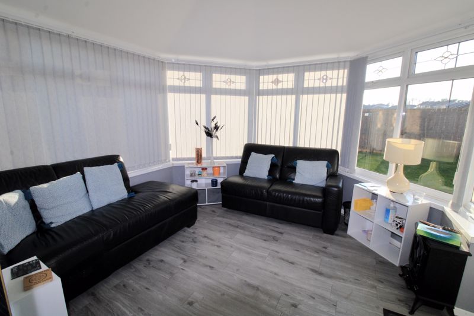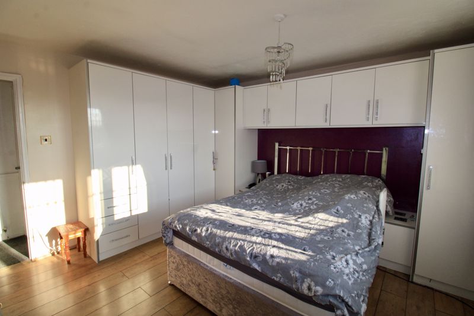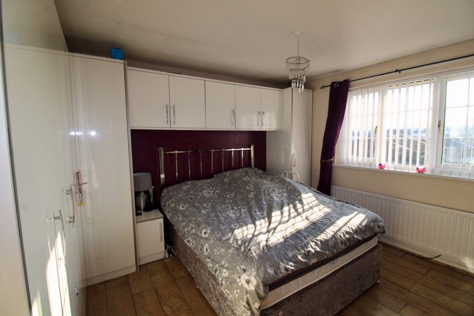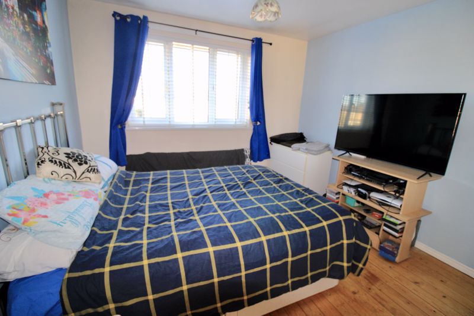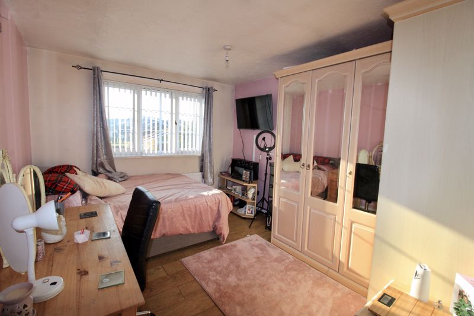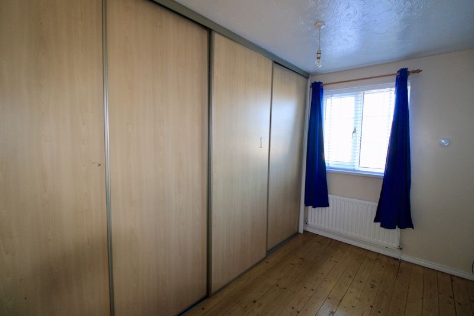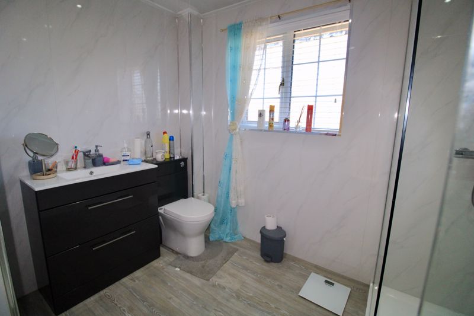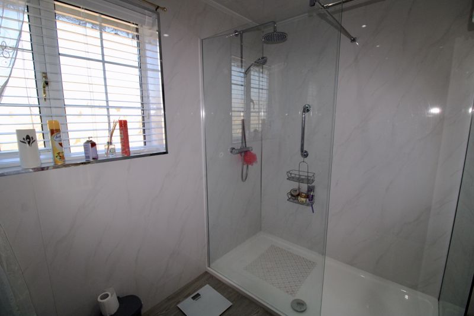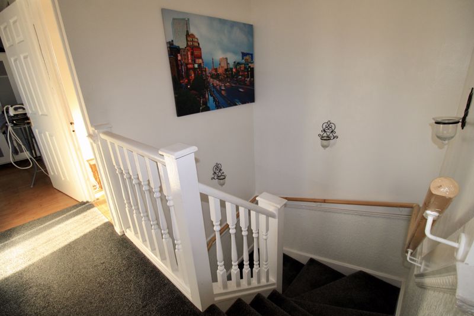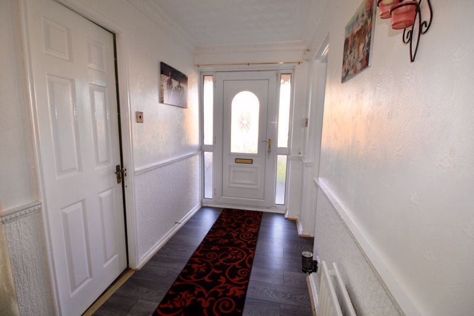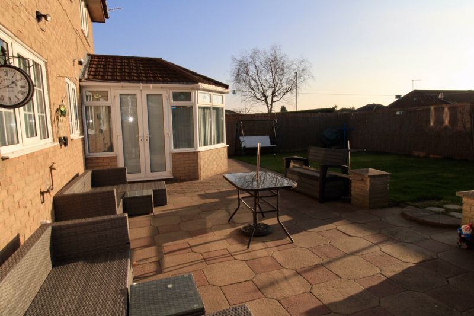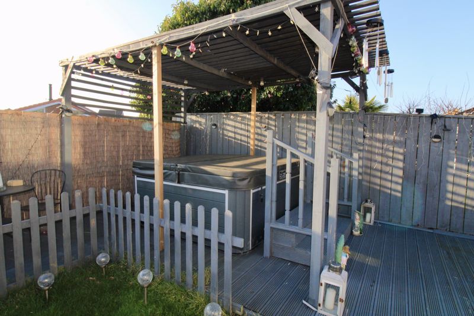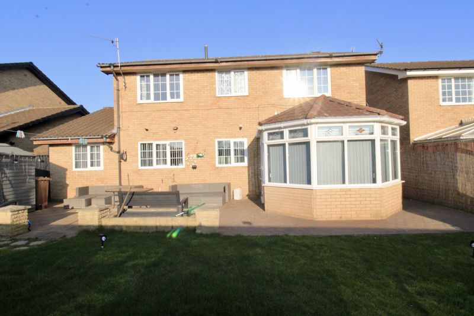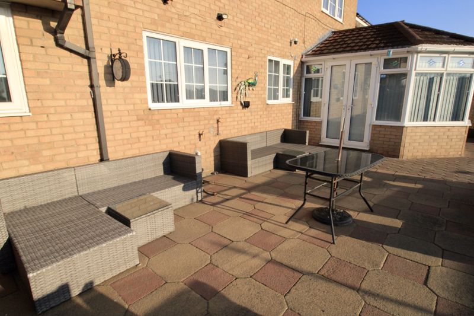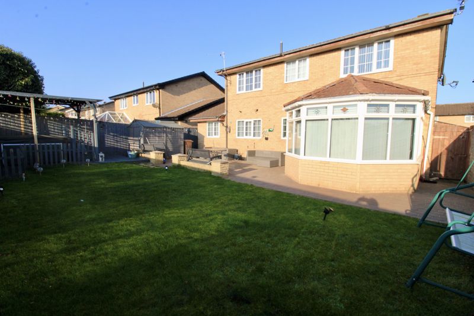Glenburn Close Ayton, Washington £310,000
- FOUR DOUBLE BEDROOM DETACHED HOUSE
- SPACIOUS HALLWAY
- GROUND FLOOR CLOAKS/WC
- LOUNGE
- DINING ROOM
- CONSERVATORY
- REFITTED KITCHEN/DINER WITH INTEGRATED APPLIANCES
- ENSUITE TO MASTER BEDROOM
- BATHROOM
- GARDEN TO FRONT ASPECT
- GARDEN TO REAR
- PATIO AREA AND PERGOLA
- IDEAL LOCATION
- IDEAL FOR GROWING FAMILY
- CALL TO ARRANGE YOUR VIEWING!!!
 4
4
 3
3
 2
2
Washington NE38 8PE
Swift Moves Ltd
ENTRANCE HALLWAY
Stairs to first floor with under stairs cupboard.
GROUND FLOOR CLOAKS/WC
Low level wc, wash hand basin, window to front aspect.
LOUNGE
19' 2'' x 12' 0'' (5.84m x 3.65m)
Bay window to front aspect, feature fireplace, opening to
DINING ROOM
11' 9'' x 9' 7'' (3.58m x 2.92m)
Patio doors to conservatory door to
REFITTED BREAKFASTING KITCHEN
16' 8'' x 12' 8'' (5.08m x 3.86m)
Includes are range of fitted wall and base units, double oven, ceramic hob, extractor, microwave, dishwasher, two windows to rear, door to
UTILITY ROOM
Door to side to external.
CONSERVATORY
11' 9'' x 11' 6'' (3.58m x 3.50m)
Double doors to rear patio area.
FIRST FLOOR LANDING
Built in storage cupboard, loft access.
BEDROOM 1
13' 0'' x 12' 4'' (3.96m x 3.76m)
Window to rear aspect, to include range of fitted wardrobes.
ENSUITE
Shower cubicle, low level wc, wash hand basin, window ot rear.
BEDROOM 2
13' 4'' x 10' 4'' (4.06m x 3.15m)
Window to rear aspect.
BEDROOM 3
13' 0'' x 10' 6'' (3.96m x 3.20m)
Fitted wardrobes window to front aspect.
BEDROOM 4
13' 4'' x 9' 0'' (4.06m x 2.74m)
Includes fitted wardrobes and window to front aspect.
Refitted Bathroom
Low level wc, double shower, vanity sink unit, down lights.
EXTERNALLY
Spacious enclosed garden lies to the rear with paved area. Laid mainly to lawn with Pergola to house hot tub. To the front aspect block paved driveway leading to DOUBLE GARAGE.
 4
4
 3
3
 2
2
Washington NE38 8PE
Swift Moves Ltd
| Name | Location | Type | Distance |
|---|---|---|---|




