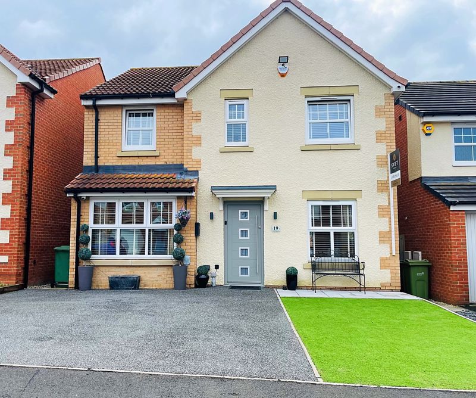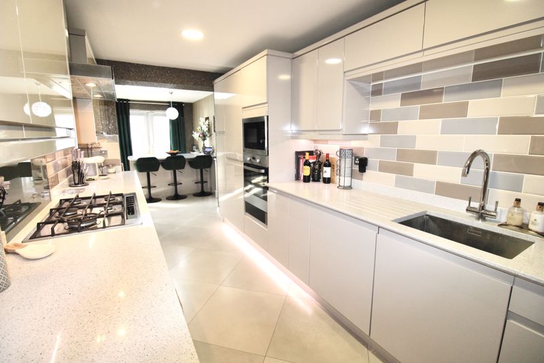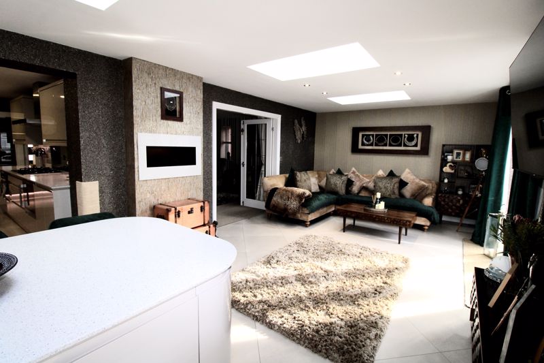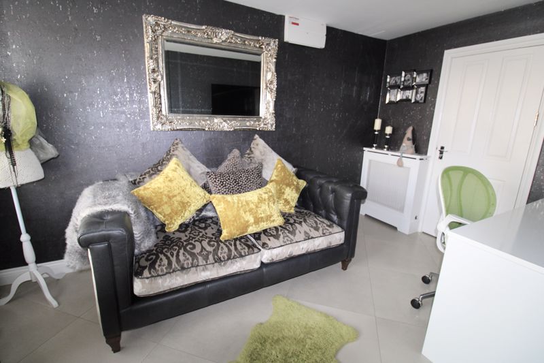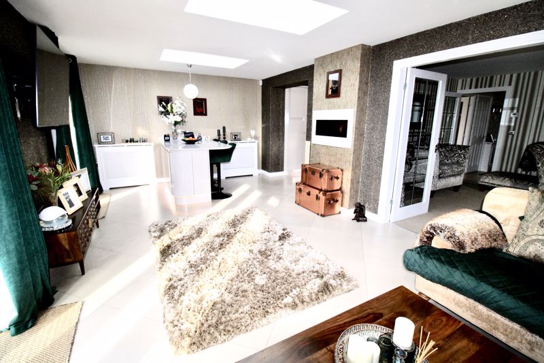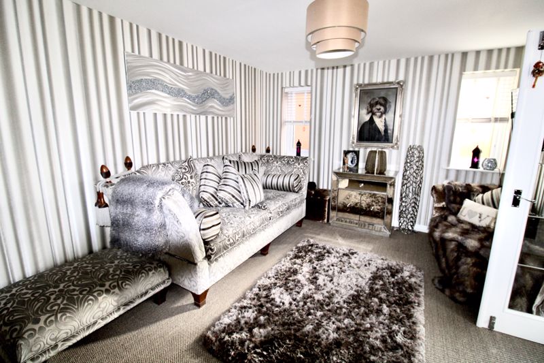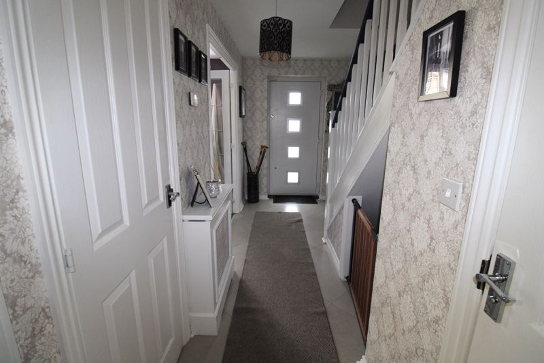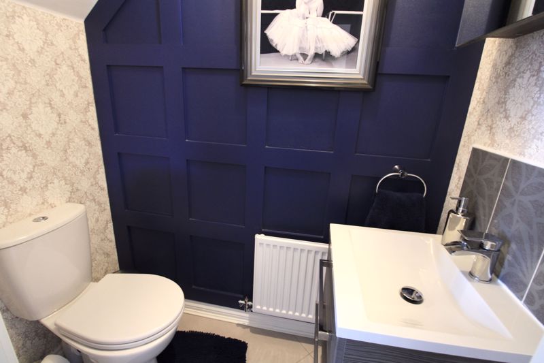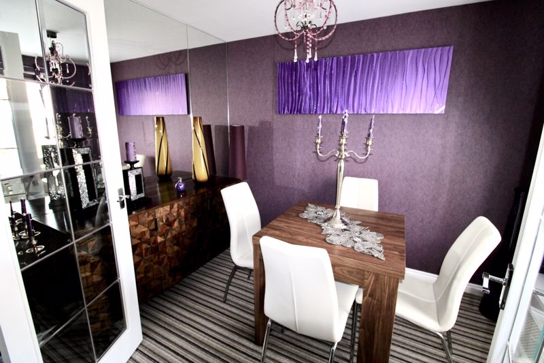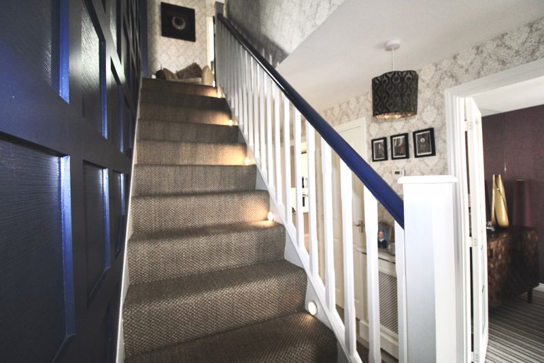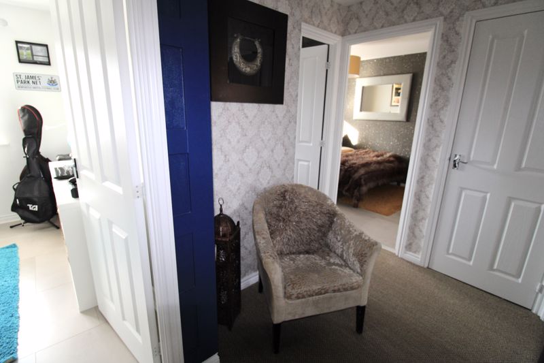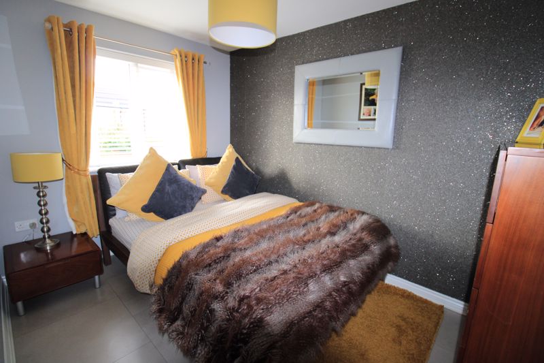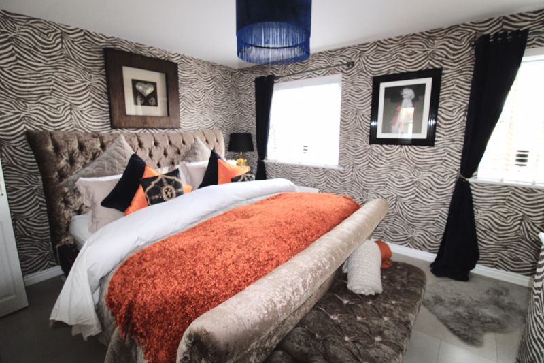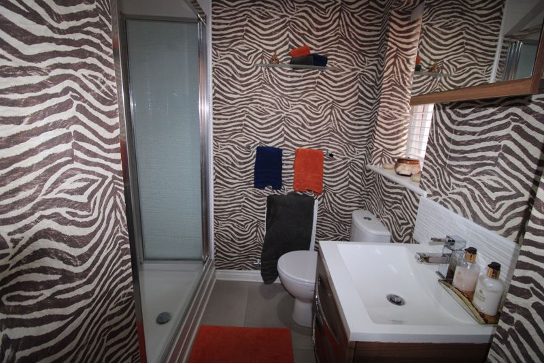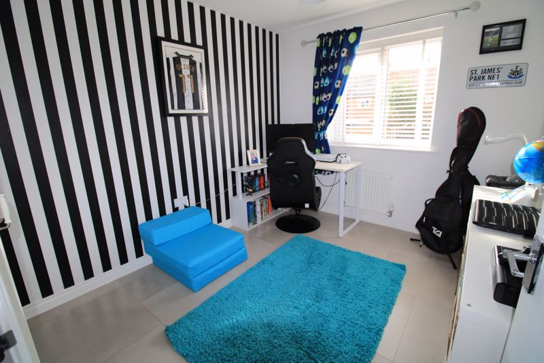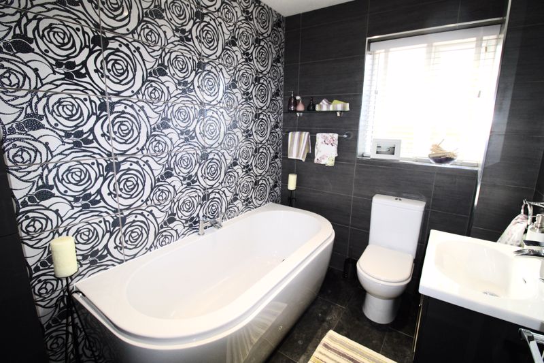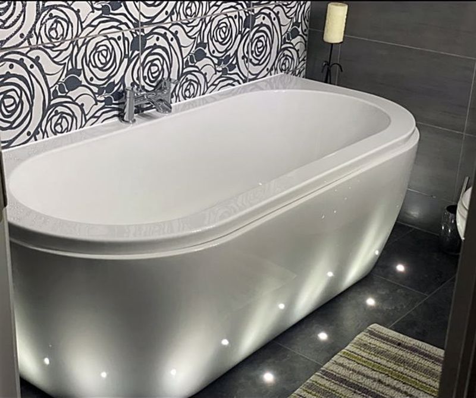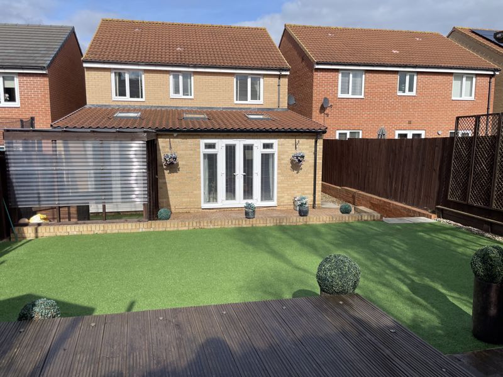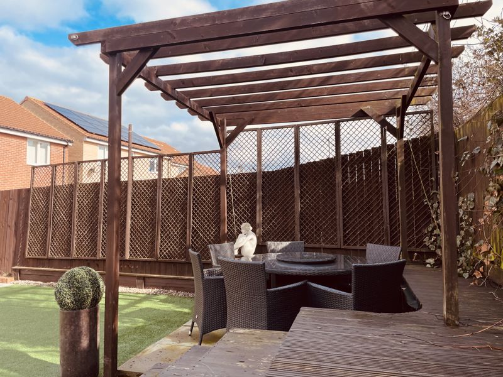Auckland Close Signet Grange, Houghton Le Spring £280,000
- DETACHED HOUSE
- FIVE BEDROOMS
- DINING ROOM
- LOUNGE
- KITCHEN/DAY ROOM
- GROUND FLOOR CLOAKS
- ENSUITE TO MASTER BEDROOM
- FAMILY BATHROOM
- DOUBLE DRIVEWAY
- DOUBLE GLAZED
- GAS CENTRAL HEATING
- IMMACULATE PROPERTY
- IDEAL LOCATION
- NOT TO BE MISSED
- CALL NOW TO VIEW
 5
5
 3
3
 2
2
Houghton Le Spring DH4 6GG
Swift Moves Ltd
ENTRANCE
Entrance, stairs to first floor landing, built in storage cupboard.
CLOAKS/WC
Low level wc, vanity sink unit.
DINING ROOM
7' 2'' x 10' 1'' (2.18m x 3.07m)
Window to front aspect.
SNUG/BEDROOM 5
13' 7'' x 8' 0'' (4.14m x 2.44m)
Window to front aspect.
LOUNGE
15' 0'' x 11' 1'' (4.57m x 3.38m)
FAMILY ROOM
25' 0'' x 12' 0'' (7.61m x 3.65m)
Double doors to rear, opening to
KITCHEN
19' 0'' x 7' 5'' (5.79m x 2.26m)
Range of wall and base units with granite work surfaces, gas hob, oven, microwave, steam oven, fridge freezer, dishwasher, washing machine, wine cooler, breakfast bench.
FIRST FLOOR LANDING
BEDROOM 1
14' 0'' x 12' 4'' (4.26m x 3.76m)
Two windows to front aspect.
ENSUITE SHOWER ROOM
12' 8'' x 8' 8'' (3.86m x 2.64m)
BEDROOM 2
12' 6'' x 8' 8'' (3.81m x 2.64m)
Window to rear aspect.
BEDROOM 3
11' 8'' x 7' 10'' (3.55m x 2.39m)
Window to front aspect.
BEDROOM 4
8' 6'' x 9' 10'' (2.59m x 2.99m)
Window to rear.
FAMILY BATHROOM
EXTERNALLY
Double driveway to front aspect and garden area, to rear large south facing enclosed garden with artificial grass, decking and with patio area.
 5
5
 3
3
 2
2
Houghton Le Spring DH4 6GG
Swift Moves Ltd
| Name | Location | Type | Distance |
|---|---|---|---|




