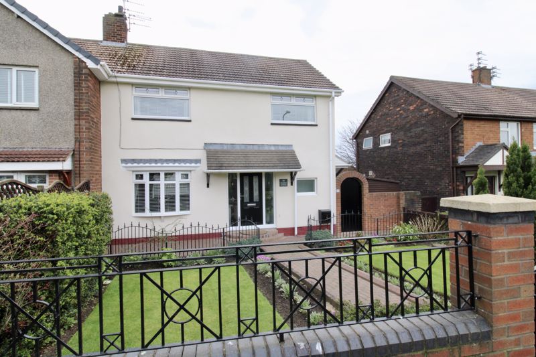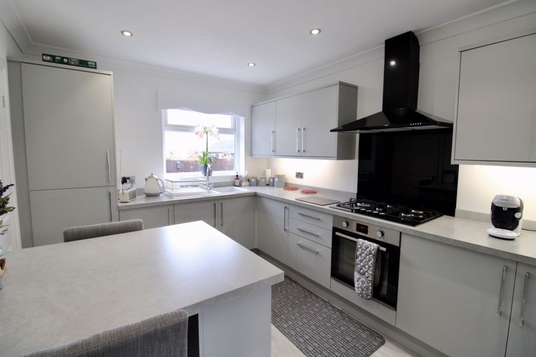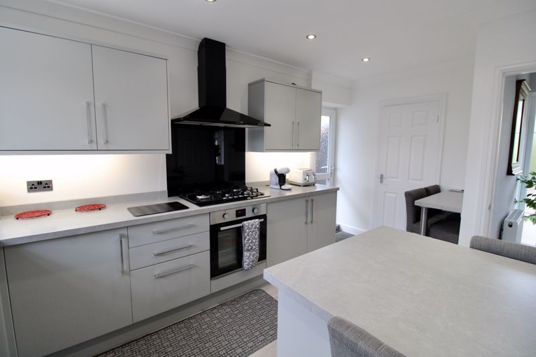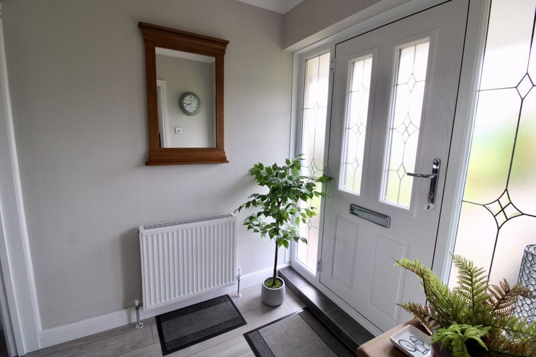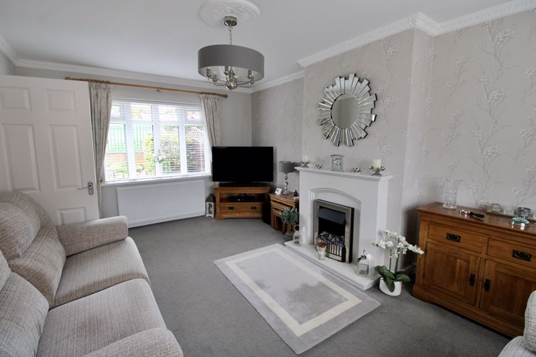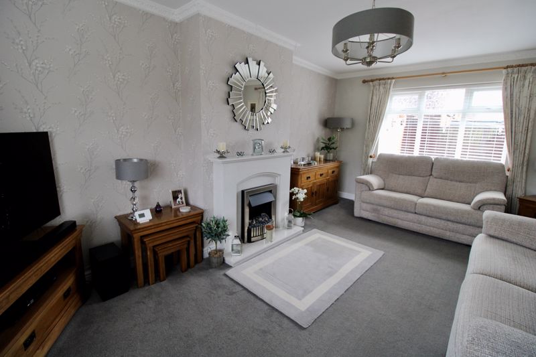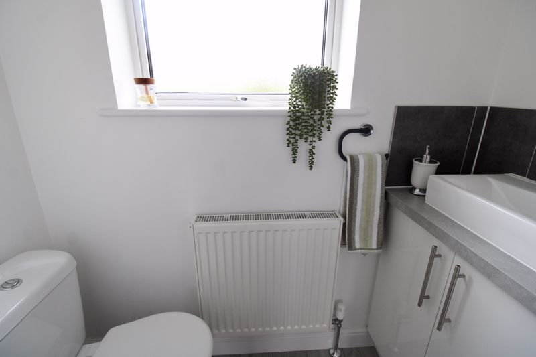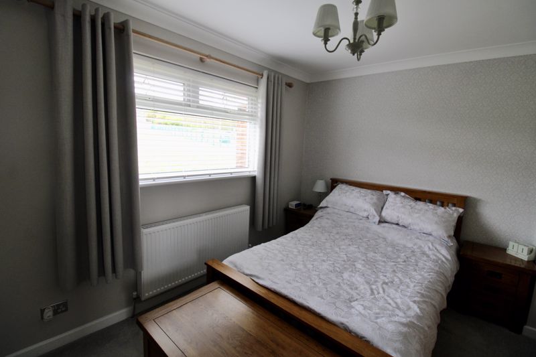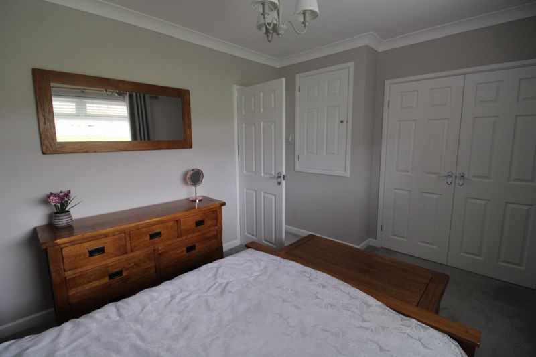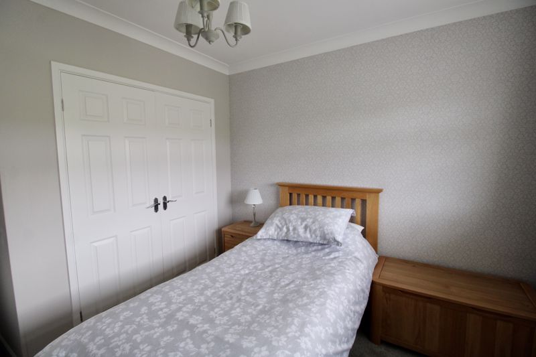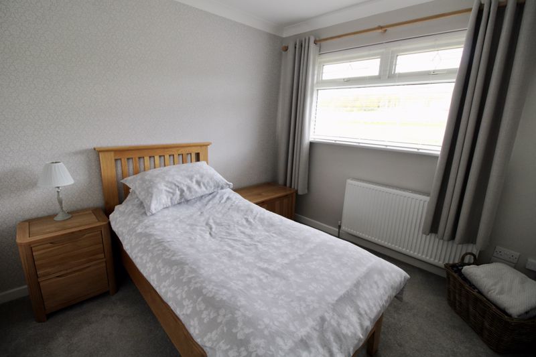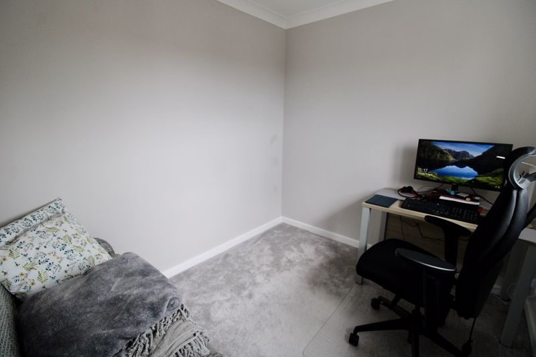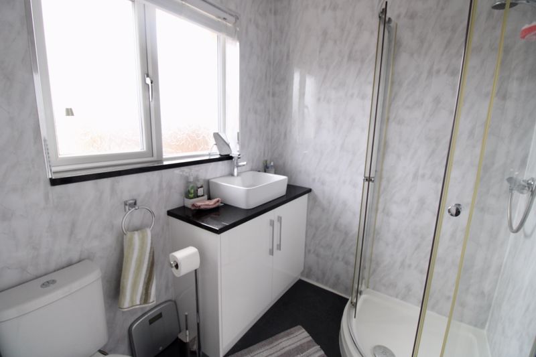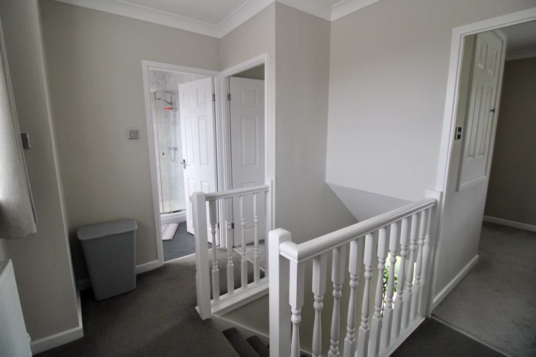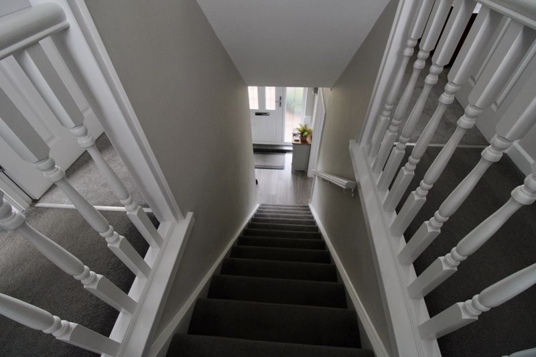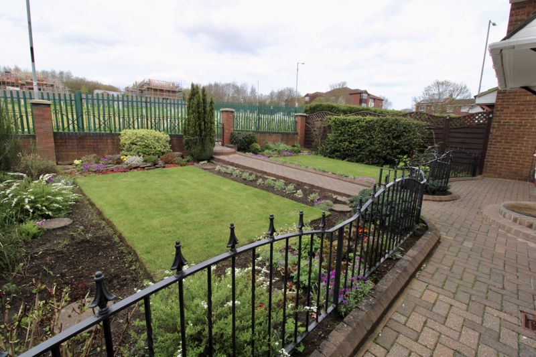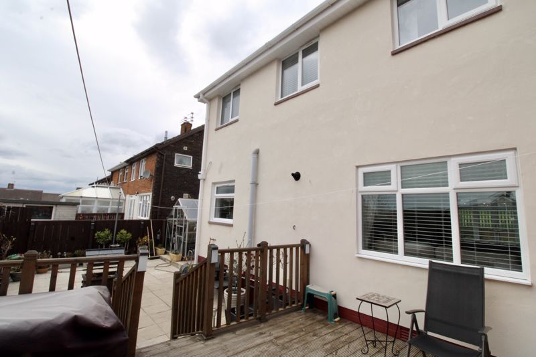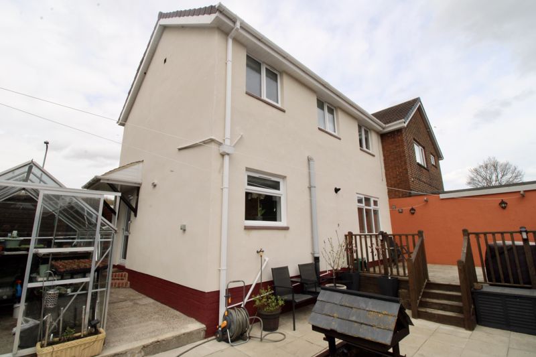Bradford Avenue Town End Farm, Sunderland £129,950
- SEMI DETACHED DOUBLE FRONTED HOUSE
- THREE DOUBLE BEDROOMS
- HALLWAY
- SPACIOUS LOUNGE
- REFITTED KITCHEN WITH INTEGRATED APPLIANCES
- UTILITY
- GROUND FLOOR CLOAKS/WC
- BATHROOM
- GARDENS TO FRONT SIDE AND REAR
- IMMACULATELY PRESENTED
- UPDATED TO NEW BUILD STANDARD
- NOT TO BE MISSED
- CALL TO ARRANGE YOUR VIEWING
Swift Moves AWARD WINNING ESTATE AGENTS are delighted to receive instructions to sell this immaculately presented three bedroom semi detached double fronted house which has been updated to new build standard by the current owner. Appointed conveniently close to local schools, shops and bus services the subject is sure to appeal to first time buyers and families. Property briefly comprises: spacious lounge, 17ft refitted kitchen/diner with integrated applicances, utility, ground floor wc/cloaks, three first floor double bedrooms and bathroom. Externally there are stunning gardens to the front aspect and rear low maintenance enclosed garden to rear and side with patio area. This property should be viewed to appreciate style, size and standard of accommodation on offer.
 3
3
 2
2
 1
1
Sunderland SR5 4JN
Swift Moves Ltd
ENTRANCE HALLWAY
SPACIOUS LOUNGE
17' 10'' x 11' 6'' (5.43m x 3.50m)
REFITTED DNING KITCHEN
17' 8'' x 13' 0'' (5.38m x 3.96m)
INTEGRATED GAS RANGE HOB, ELECTRIC OVEN, EXTRACTOR HOOD AND FRIDGE FREEZER.
UTILITY
GROUND FLOOR CLOAKS/WC
FIRST FLOOR LANDING
BEDROOM 1
12' 9'' x 9' 9'' (3.88m x 2.97m)
TO INCLUDE BUILT IN WARDROBES
BEDROOM 2
9' 9'' x 9' 6'' (2.97m x 2.89m)
TO INCLUDE BUILT IN WARDOBES.
BEDROOM 3
8' 9'' x 8' 1'' (2.66m x 2.46m)
BATHROOM
EXTERNALLY
GARDENS TO FRONT SIDE AND REAR.
 3
3
 2
2
 1
1
Sunderland SR5 4JN
Swift Moves Ltd
| Name | Location | Type | Distance |
|---|---|---|---|




