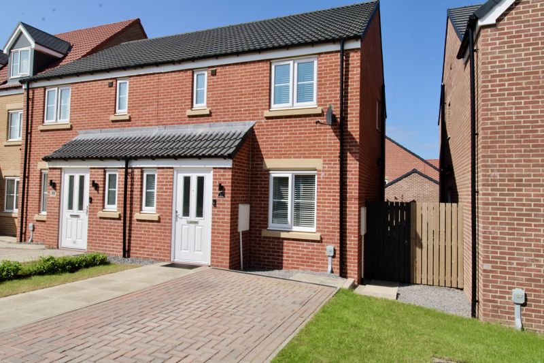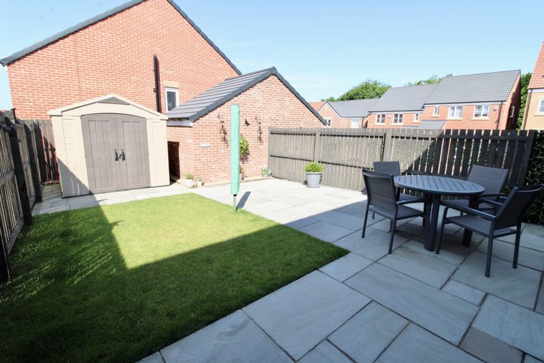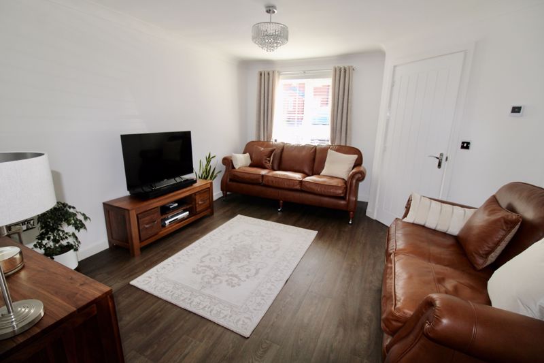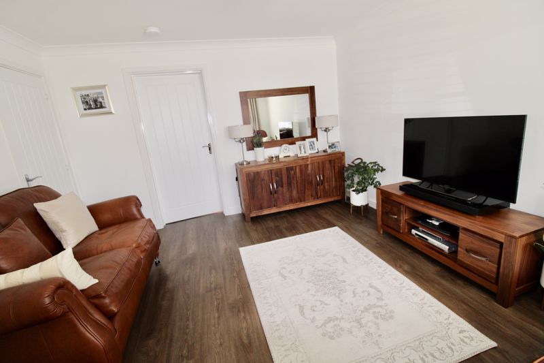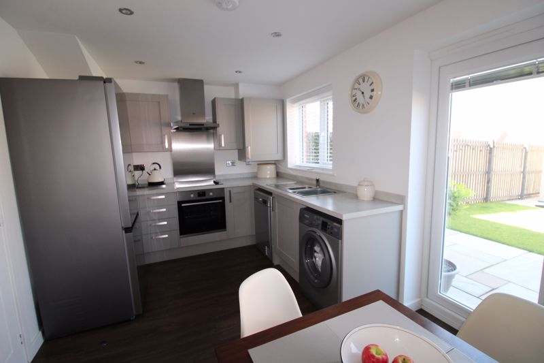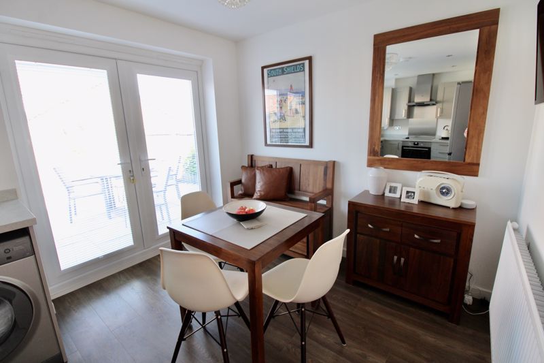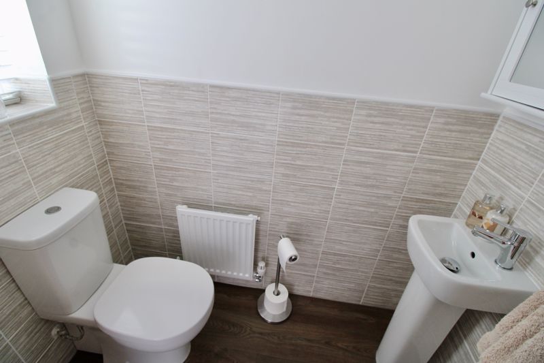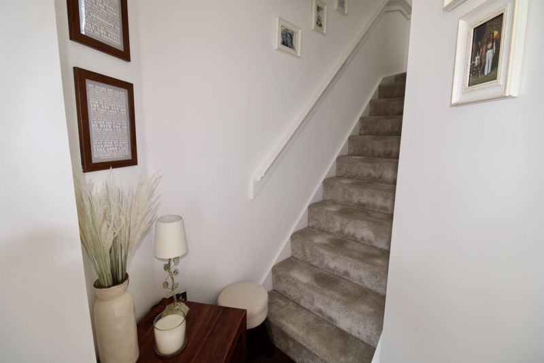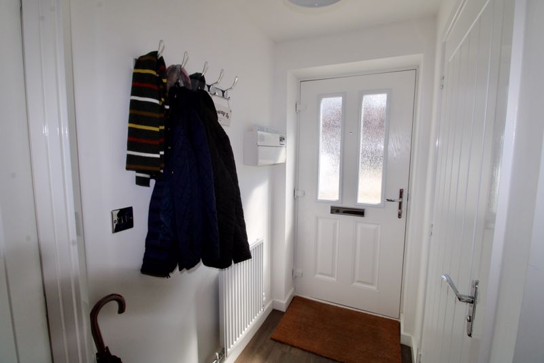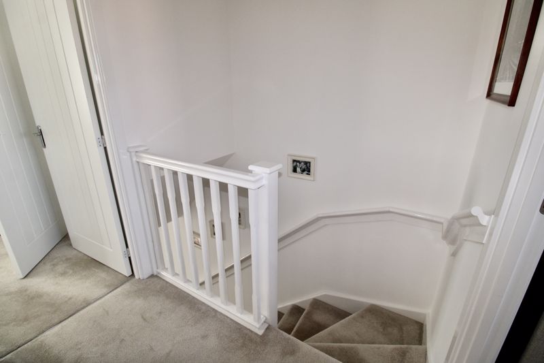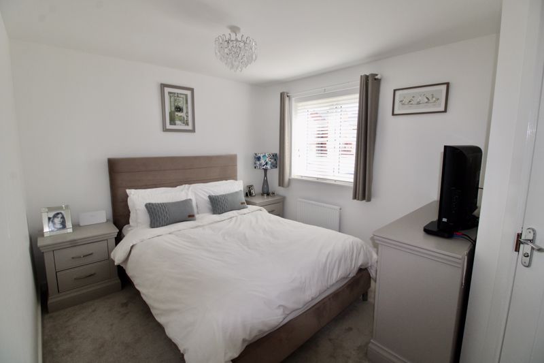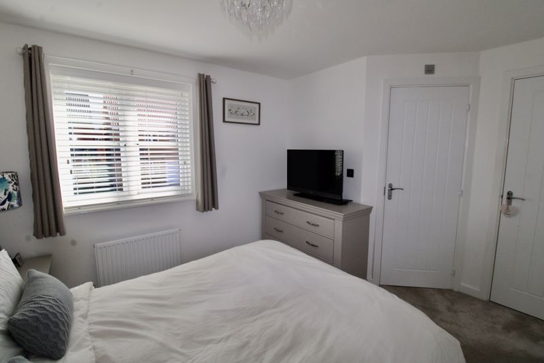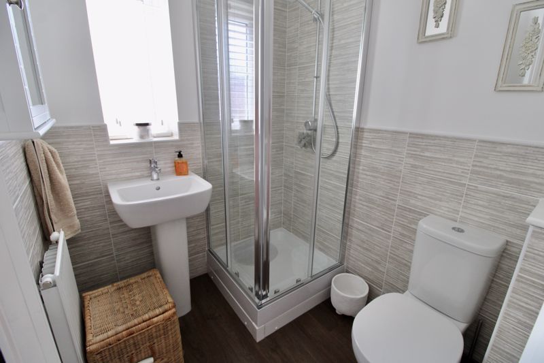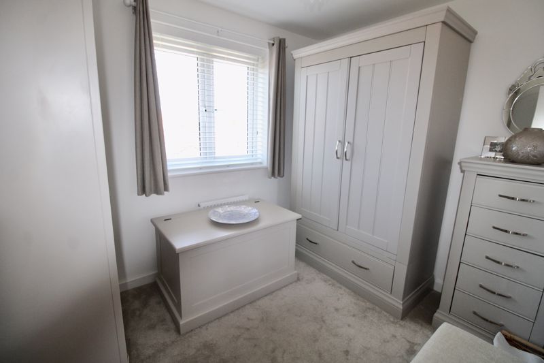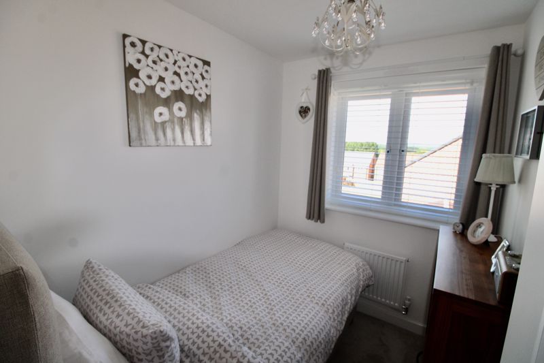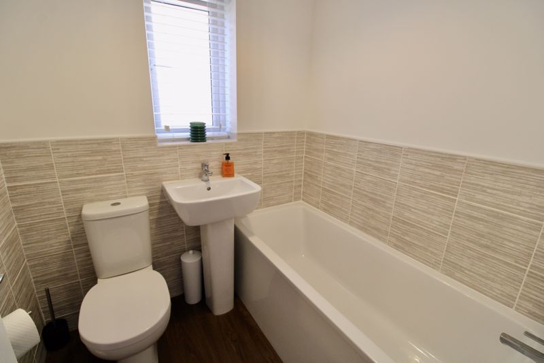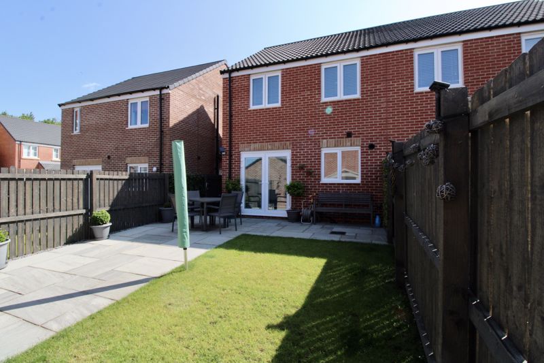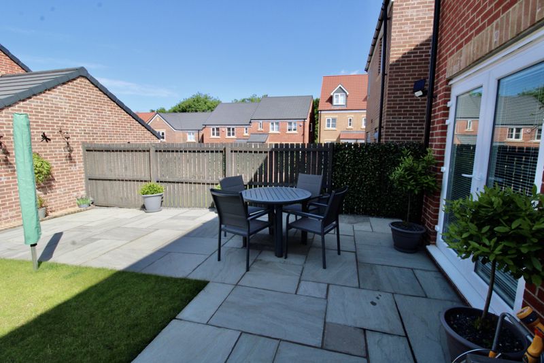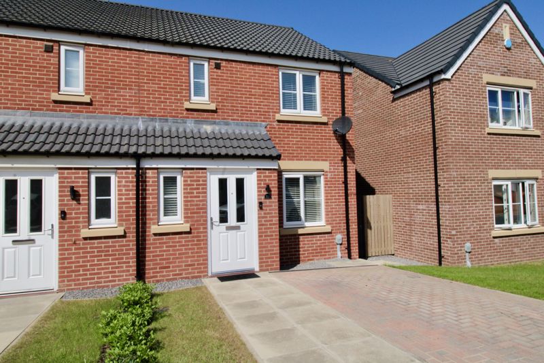Monarch Road Newbottle, Houghton Le Spring £179,950
- SEMI DETACHED HOUSE
- THREE BEDROOMS
- ENSUITE TO MASTER BEDROOM
- SPACIOUS LOUNGE
- UPGRADED DESIGNER KITCHEN/DINER
- GROUND FLOOR CLOAKS
- FAMILY BATHROOM
- GOOD SIZE GARDEN TO REAR ASPECT
- DRIVEWAY AND GARDEN AREA TO FRONT ASPECT
- NUMEROUS UPGRADES & COMPLETE FLOOR COVERINGS INCL LVT FLOORING
- BEAUTIFULLY PRESENTED
- CALL TO ARRANGE YOUR VIEWING
- IDEAL FOR FIRST TIME BUYER OR GROWING FAMILY
IMPRESSIVE THREE BEDROOM & THREE BATHROOM SUPERB SEMI DETACHED HOME ON HERITAGE GREEN DEVELOPMENT WITH NUMEROUS UPGRADES & COMPLETE FLOOR COVERINGS INCL LVT FLOORING - LARGE PLOT WITH SUNNY ASPECT & SUPERBLY PRESENTED BY CURRENT OWNERS- IMMACULATELY PRESENTED AND PRICED ATTRACTIVELY REPRESENTING EXCELLENT VALUE.
Swift Moves Estate Agents are delighted to bring to the market a stunning ready to move into 3 bedroom semi detached home on this sought after development. Benefitting from a number of upgrades including stylish designer kitchen with integrated appliances and quality LVT flooring, this gorgeous home also benefits from three bedrooms, one of which have ensuite attached. There is also a main bathroom on the first floor and a separate WC on the ground floor. A stylish entrance hall welcomes you and guests and a formal front lounge offers a quiet retreat. To the rear of the property is a stunning kitchen/dining room with double doors leading out to the rear patio and garden. On the first floor there are 3 bedrooms, master with an ensuite and a separate family bathroom. Externally, the property benefits from a generous rear garden plot which has patio and turfing. There is also a large shed for extra storage and driveway to the front. This site is sold out and this semi detached house represents a wonderful opportunity to acquire a ready to go home within this popular development perfectly located for access into Sunderland, Durham and Washington and being just off the A690, approximately midway between the A19 and A1 for convenient commuting throughout the region. Viewing arrangements can be made by contacting our office.
 3
3
 3
3
 1
1
Houghton Le Spring DH4 6FG
Swift Moves Ltd
ENTRANCE HALLWAY
Door to hallway, stairs to first floor landing, door to lounge and door to
GROUND FLOOR CLOAKS
Low level wc, pedestal wash hand basin.
SPACIOUS LOUNGE
14' 4'' x 11' 10'' (4.37m x 3.60m)
Built in storage cupboard and LVT flooring, door to
KITCHEN/DINER
15' 4'' x 8' 10'' (4.68m x 2.7m)
Range of fitted wall and base units with contrasting work surfaces, ceramic hob, oven and extractor hood. French doors to rear aspect LVT flooring.
FIRST FLOOR LANDING
Build in storage cupboard.
MASTER BEDROOM
9' 9'' x 9' 6'' (2.96m x 2.9m)
Built in storage cupboard.
ENSUITE
Low level wc, pedestal wash basin, shower cubicle.
BEDROOM 2
9' 3'' x 7' 7'' (2.81m x 2.31m)
BEDROOM THREE
7' 7'' x 5' 10'' (2.31m x 1.77m)
FAMILY BATHROOM
Low level wc, panelled bath, pedestal wash hand basin.
EXTERNALLY
To rear aspect a newly laid patio area to rear garden with lawned area. Large shed and water tap. Side access. To front aspect small garden and driveway.
 3
3
 3
3
 1
1
Houghton Le Spring DH4 6FG
Swift Moves Ltd




