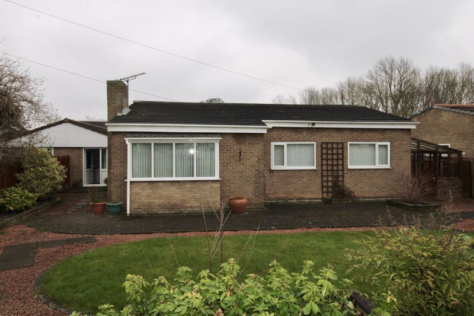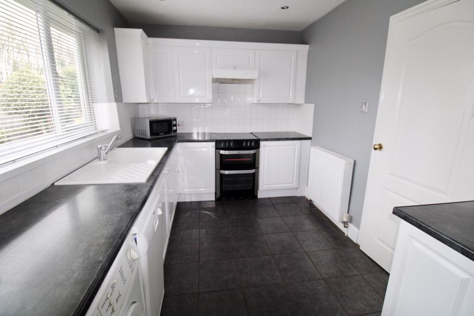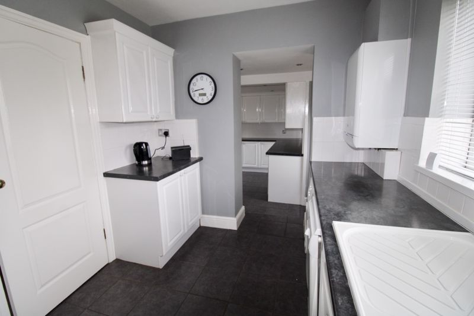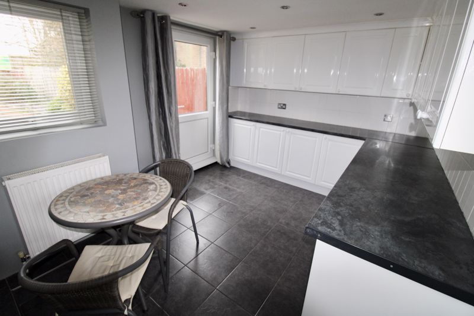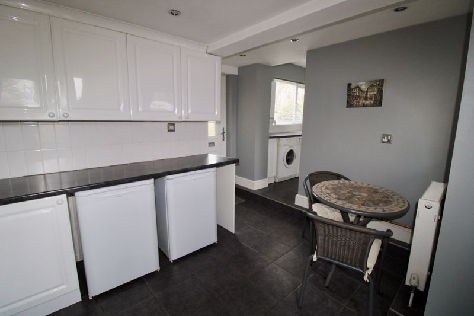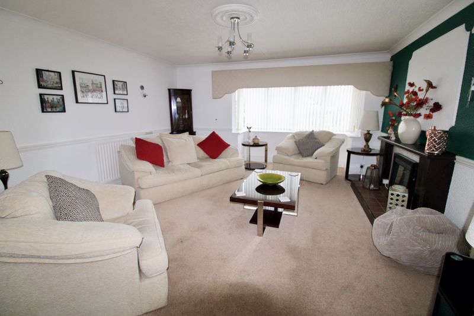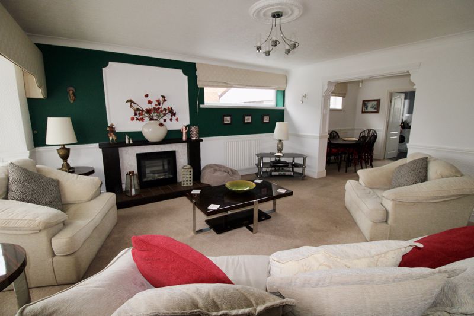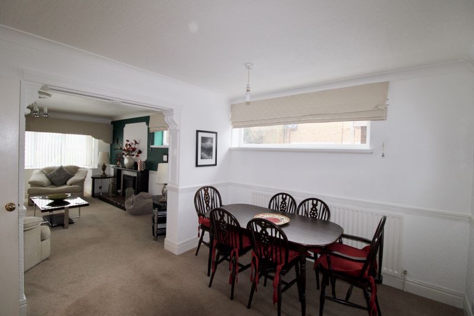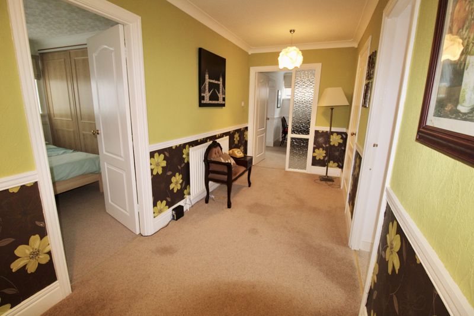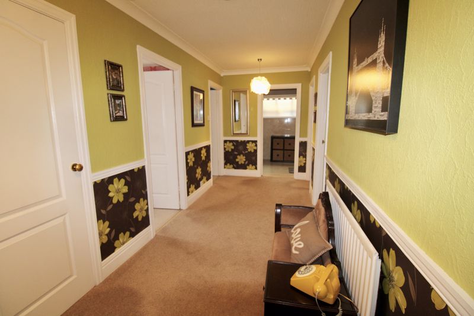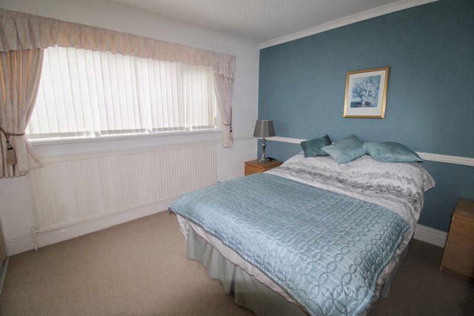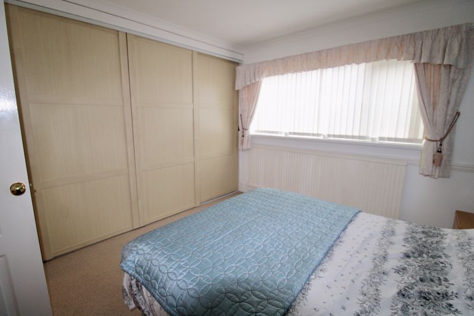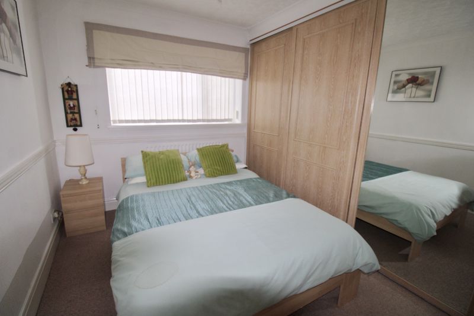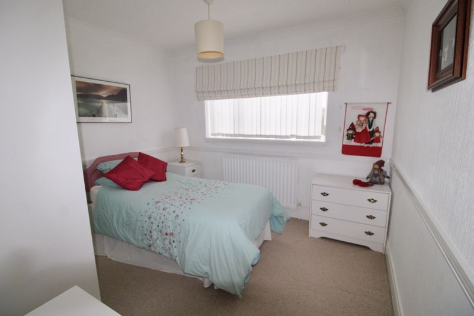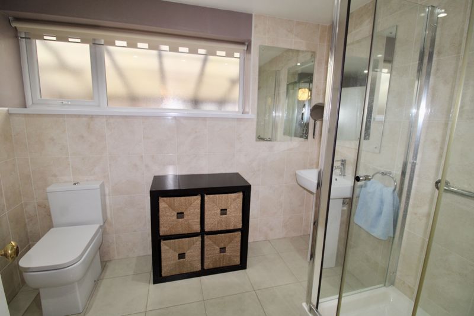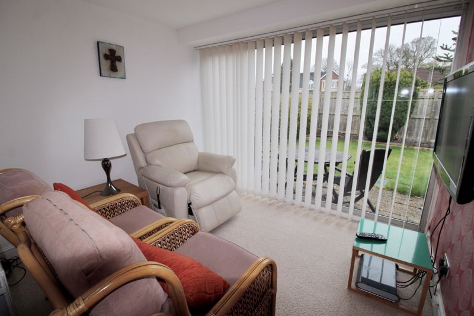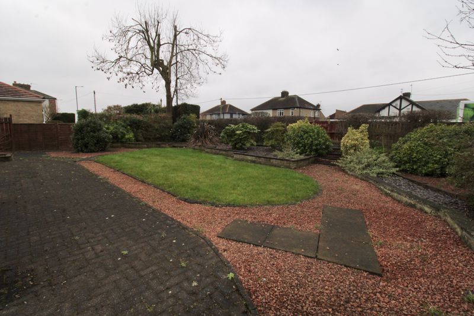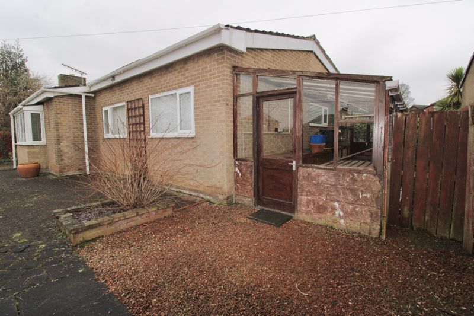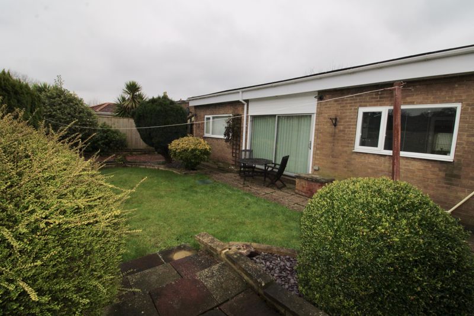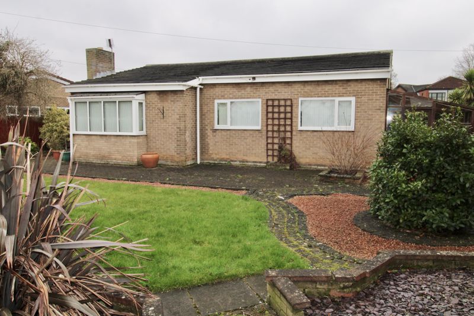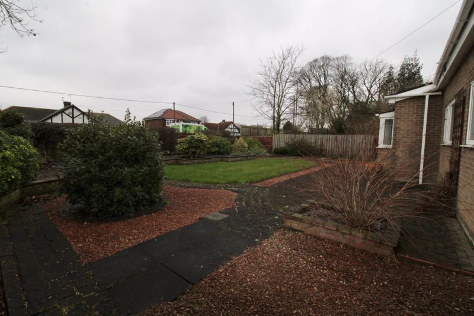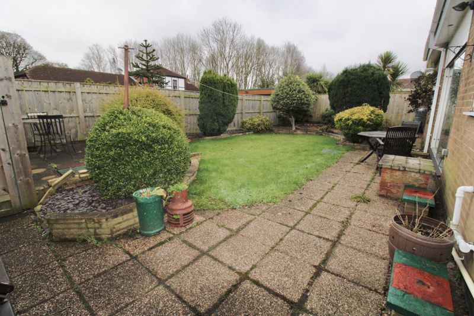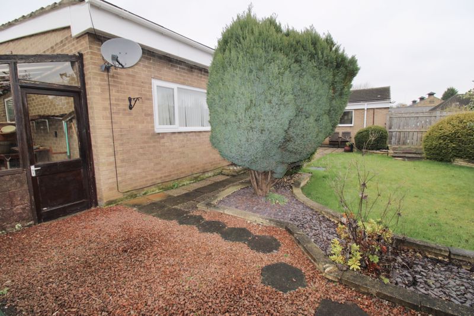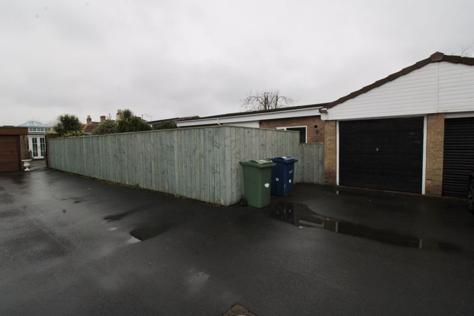Biddick Lane Fatfield, Washington £299,999
- Link Detached Bungalow
- Four Bedrooms
- Spacious Lounge
- Dining Room
- Kitchen
- Breakfast Room
- Bathroom
- Extensive Gardens front and Rear
- Double Glazed
- Gas Central Heating
- Single Garage
- Offered with No Upper Chain
- Ideal Location
- Call to arrange your viewing.
 4
4
 1
1
 2
2
Washington NE38 8AB
Swift Moves Ltd
ENTRANCE
KITCHEN
11' 4'' x 8' 0'' (3.45m x 2.44m)
BREAKFAST ROOM
11' 10'' x 9' 4'' (3.60m x 2.84m)
Door to rear garden.
DINING ROOM
11' 7'' x 9' 11'' (3.53m x 3.02m)
LOUNGE
15' 8'' x 14' 11'' (4.77m x 4.54m)
INNER HALLWAY
BEDROOM 1
11' 11'' x 11' 0'' (3.63m x 3.35m)
Fitted wardrobes.
BEDROOM 2
12' 2'' x 8' 1'' (3.71m x 2.46m)
Fitted wardrobes.
BEDROOM 3
12' 2'' x 10' 3'' (3.71m x 3.12m)
Fitted wardrobes.
BEDROOM 4
Currently dressed as a snug, patio doors to front.
BATHROOM
EXTERNALLY
The front garden is mainly to lawn with a raised patio area and established shrubs. There is a single garage to the front which has power and light. The rear garden has a lawn, established shrubs and decorative stone chips. To the side of of the property is a large lean to green house.
 4
4
 1
1
 2
2
Washington NE38 8AB
Swift Moves Ltd
| Name | Location | Type | Distance |
|---|---|---|---|





