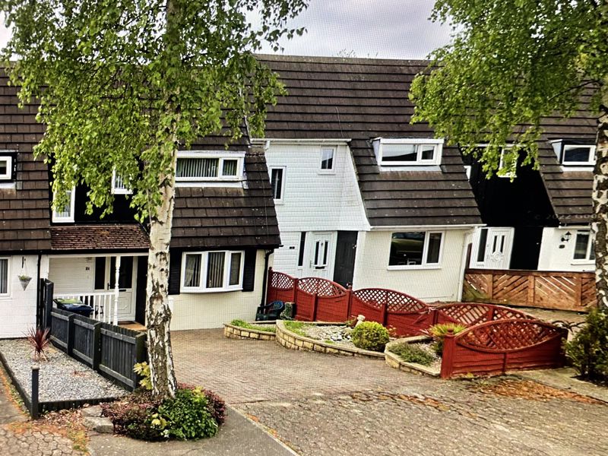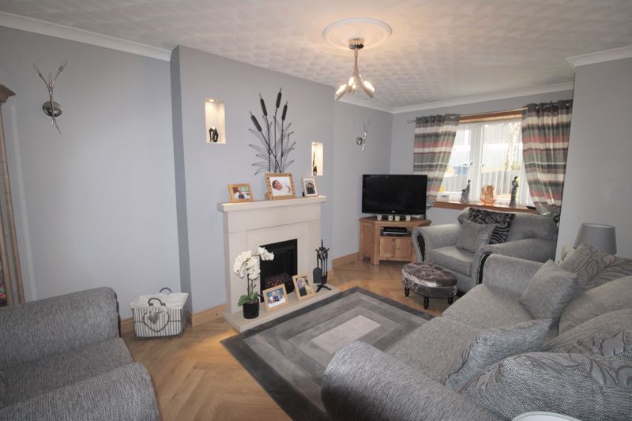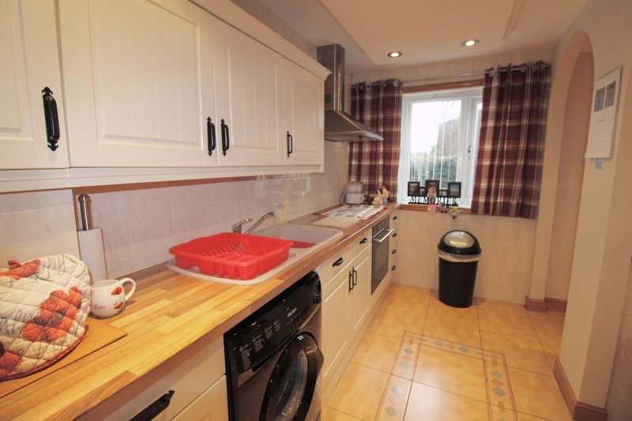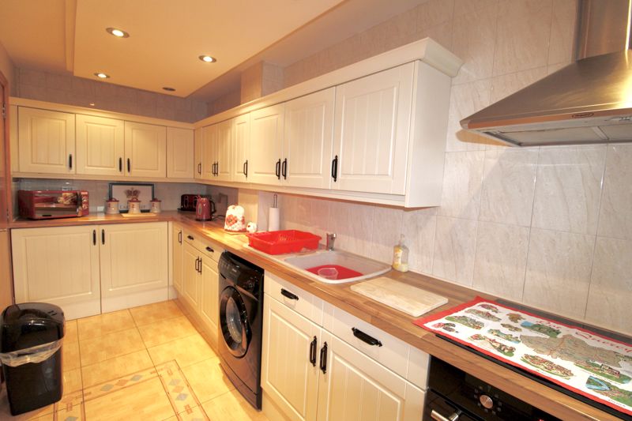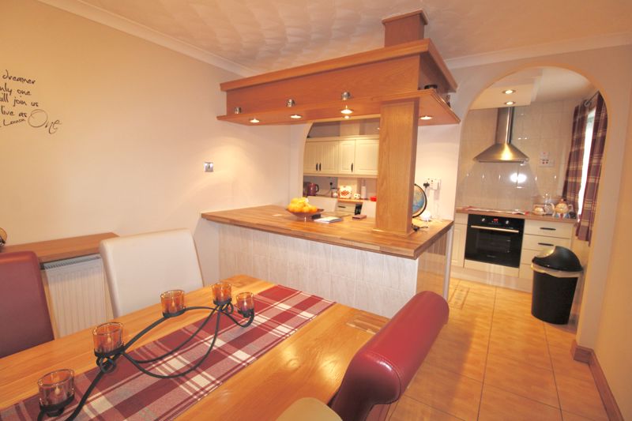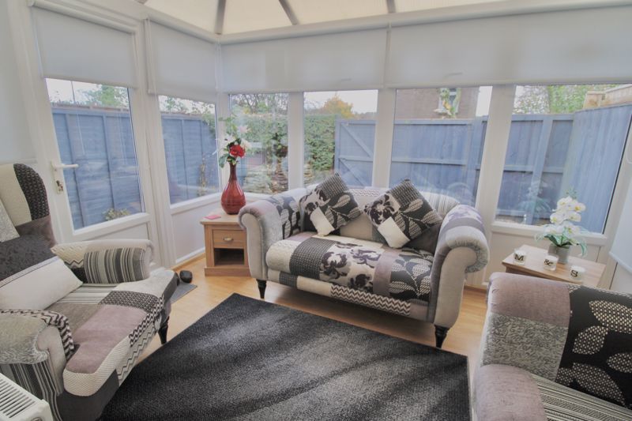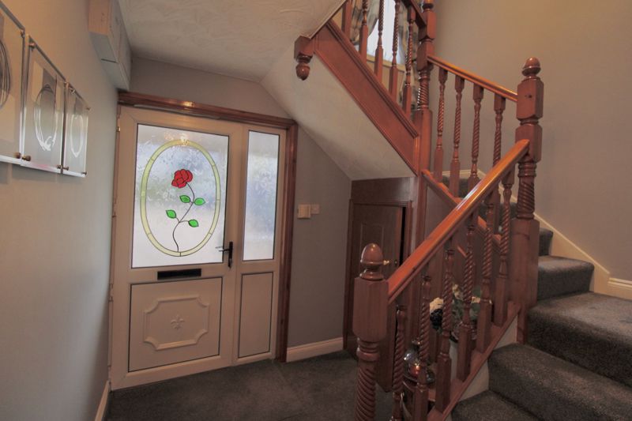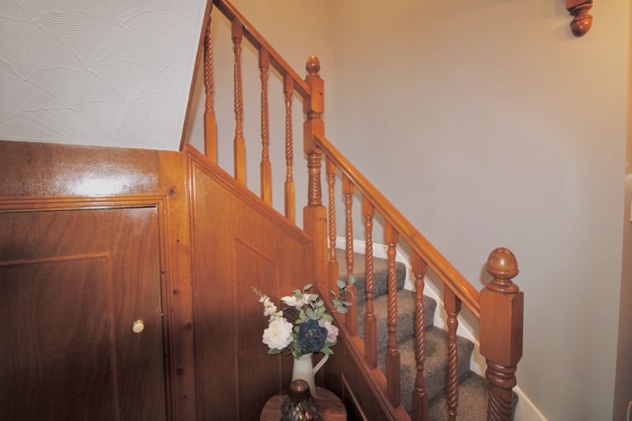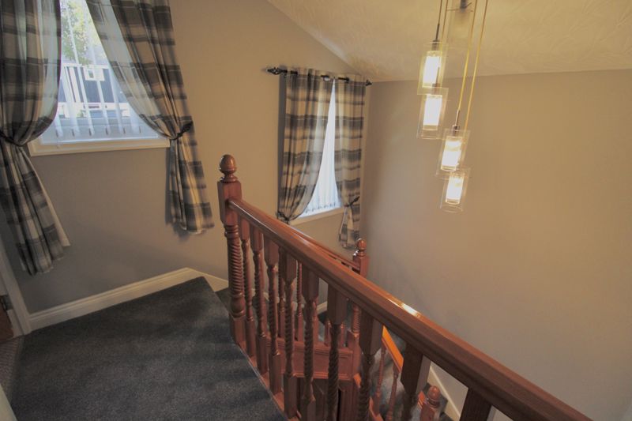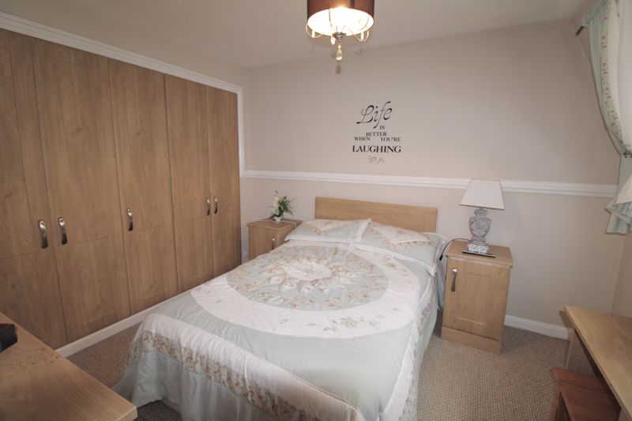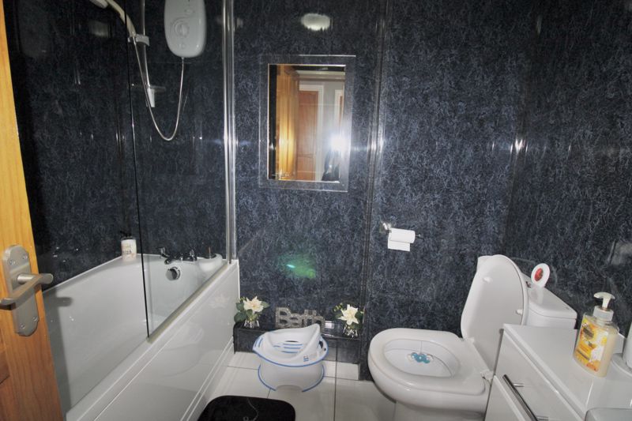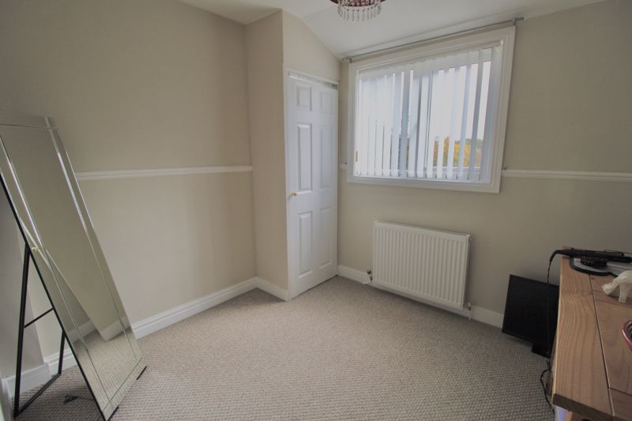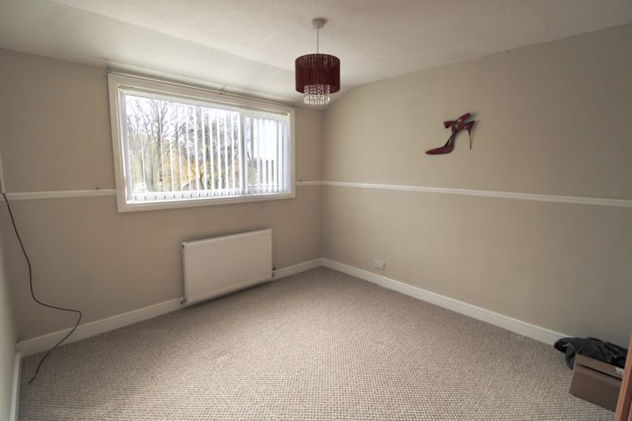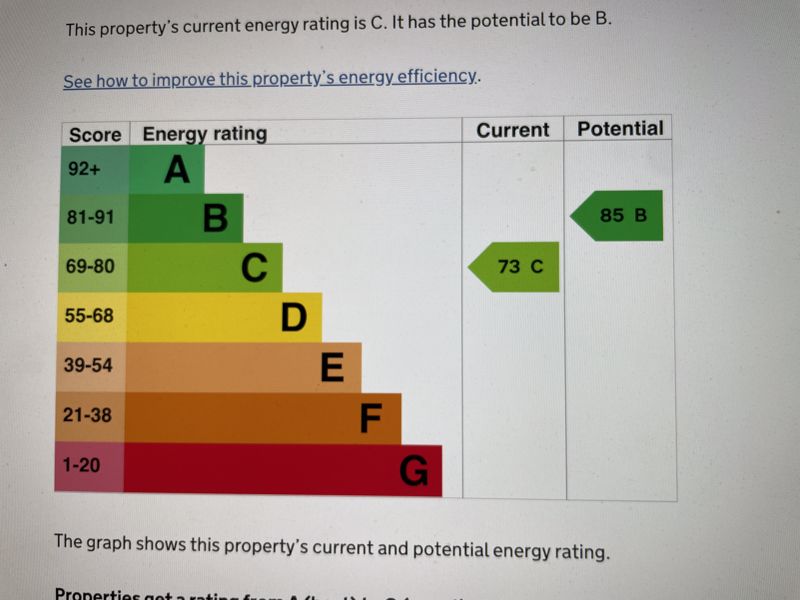Thetford Glebe, Washington Offers in the Region Of £145,000
- TERRACED HOUSE
- THREE SPACIOUS BEDROOMS
- LOUNGE
- FITTED KITCHEN/DINING ROOM
- CONSERVATORY
- FAMILY BATHROOM
- GARDENS TO REAR
- OFF STREET PARKING FOR TWO CARS
- IDEAL LOCATION
- EXCELLENT SCHOOLS NEARBY
- CALL TO ARRANGE YOUR VIEWING
Swift Moves AWARD WINNING Estate Agents are delighted to offer an attractive three bedroom end terraced home which is conveniently situated for Washington centre. The property briefly comprises of: entrance lobby, entrance hall, lounge to front with bow window, L-shape dining kitchen to rear with doors leading spacious conservatory leading to rear garden. Upstairs there are three good size bedrooms and a family bathroom. Outside there is a double width block paved driveway to the front and an enclosed garden to the rear. The property is well situated for the Galleries shopping centre and local transport links and it also enjoys a pleasant position within Thetford. We were impressed by the accommodation which is light and airy throughout and large enough for a growing family. The property also has the rare advantage of a good size driveway to the front which could accommodate two cars side by side. Call now to arrange your viewing.
 3
3
 2
2
 1
1
Washington NE38 7QT
Swift Moves Ltd
Entrance Hall
Lounge
10' 0'' x 17' 9'' (3.04m x 5.42m)
Dining Room
9' 8'' x 13' 8'' (2.94m x 4.16m)
Kitchen
13' 1'' x 7' 0'' (4m x 2.14m)
Conservatory
10' 9'' x 12' 8'' (3.27m x 3.86m)
Bedroom 1
10' 2'' x 10' 9'' (3.10m x 3.27m)
Bedroom 2
10' 4'' x 11' 11'' (3.15m x 3.63m)
Bedroom 3
9' 3'' x 8' 3'' (2.82m x 2.51m)
Family Bathroom
 3
3
 2
2
 1
1
Washington NE38 7QT
Swift Moves Ltd
| Name | Location | Type | Distance |
|---|---|---|---|




