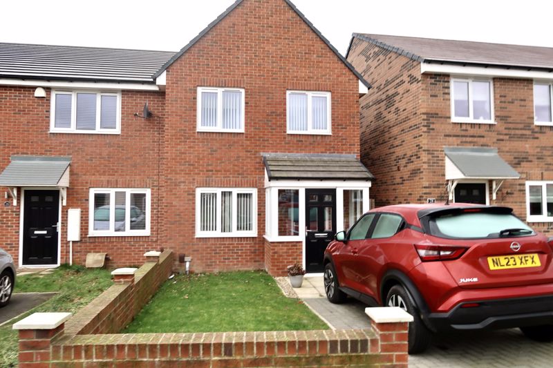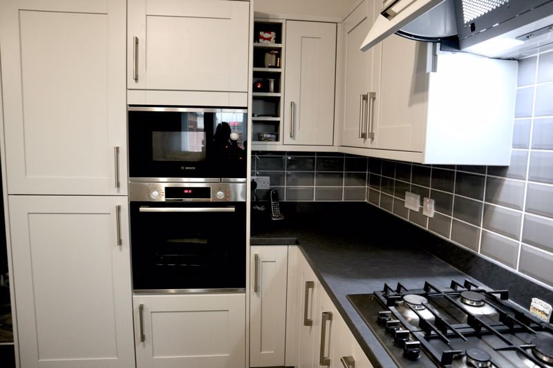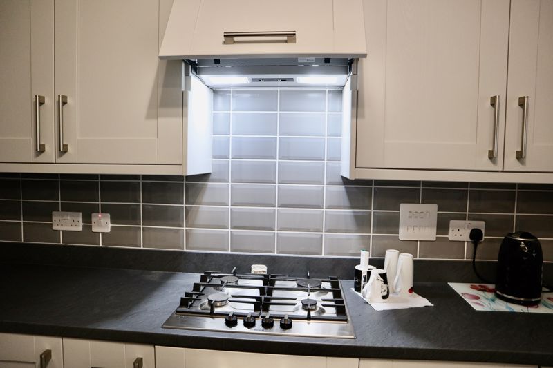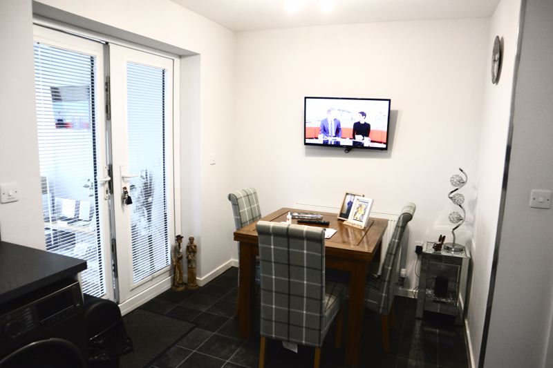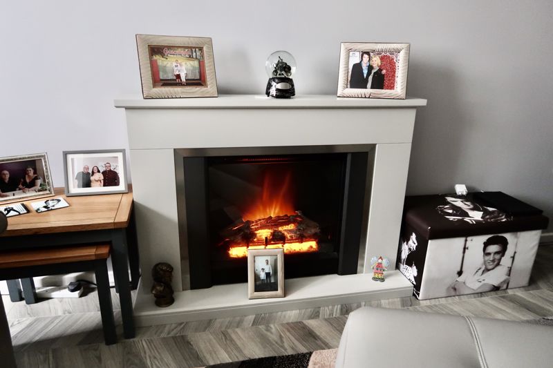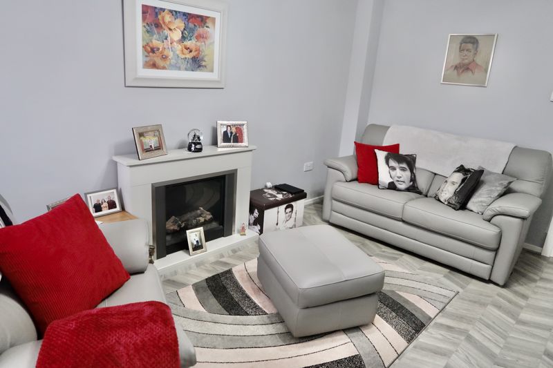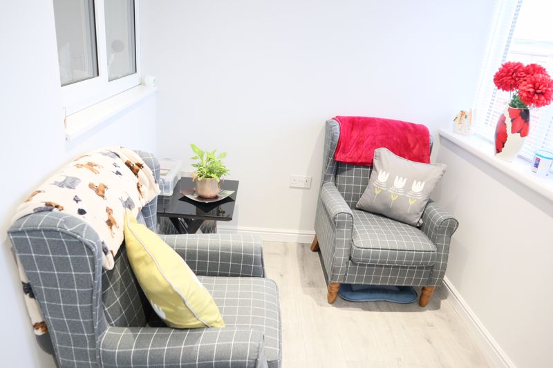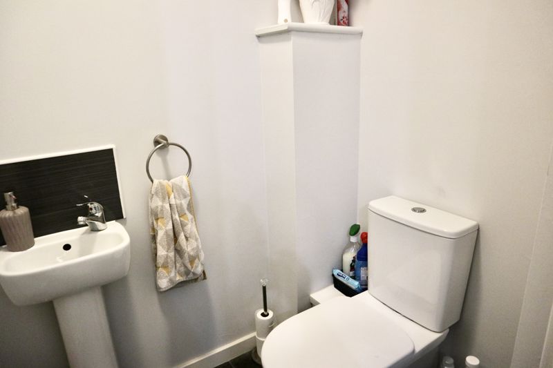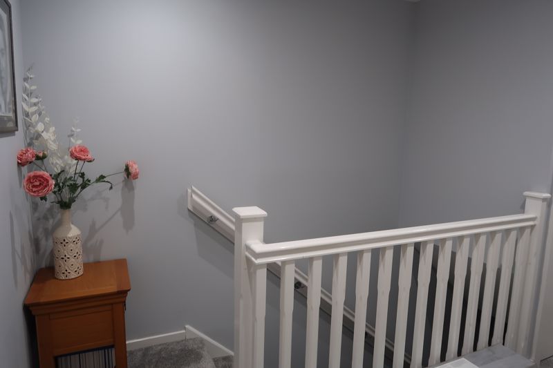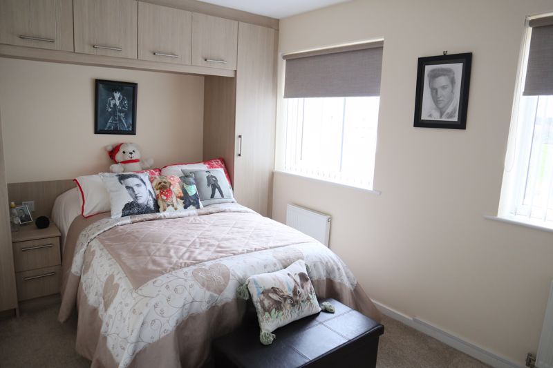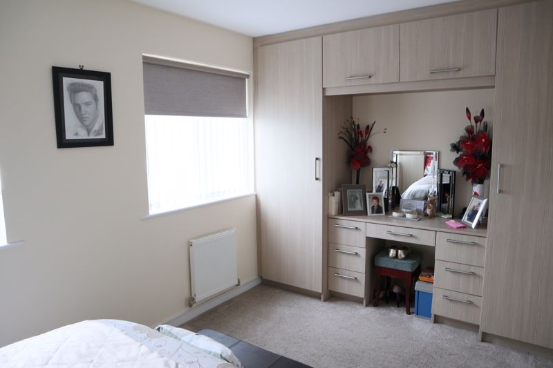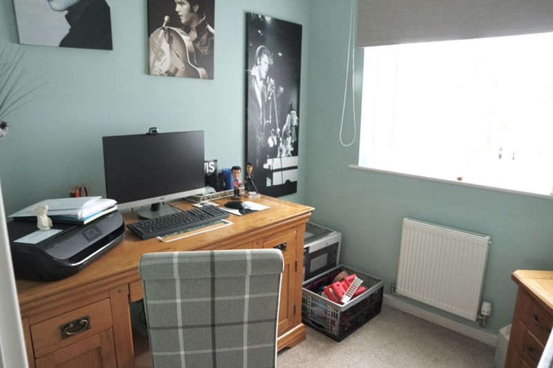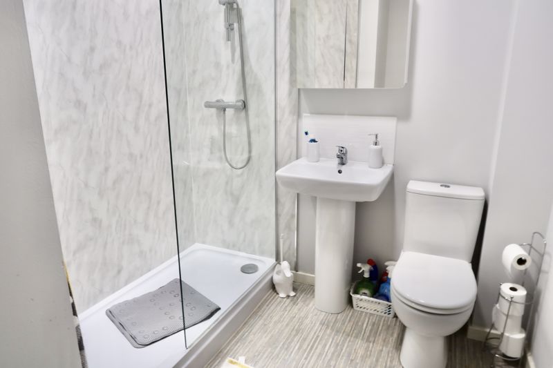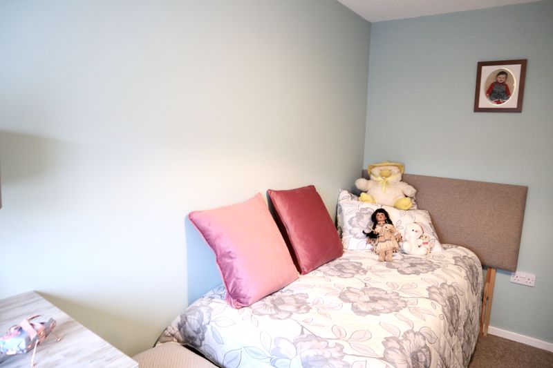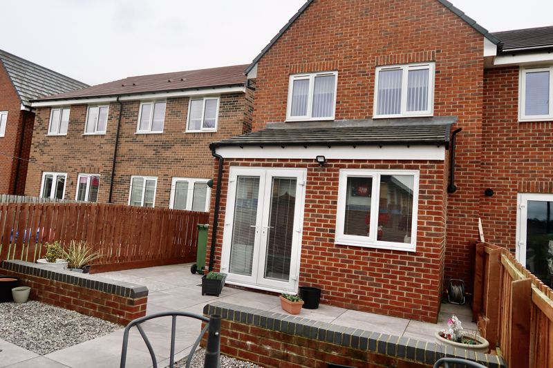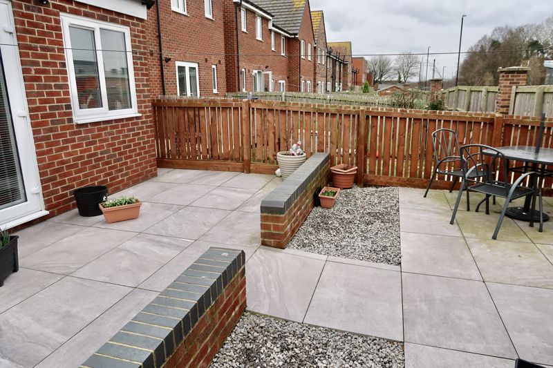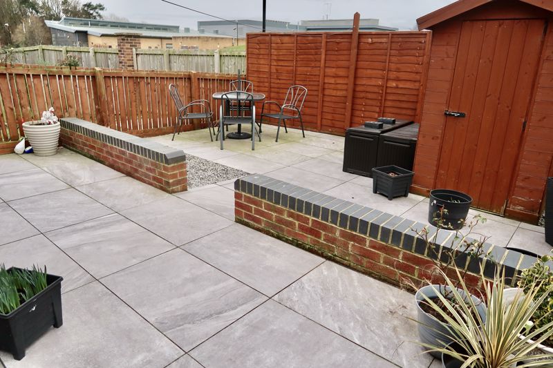Princess Anne Court Glebe, Washington Offers in Excess of £185,000
- SEMI DETACHED GENTOO LAWSON STYLE HOUSE
- THREE GOOD SIZE BEDROOMS
- SPACIOUS LOUNGE
- REFITTED HIGH SPECIFICATION KITCHEN/DINER
- SUNROOM
- GROUND FLOOR CLOAKS/WC
- FAMILY BATHROOM
- GARDENS TO FRONT AND REAR
- DRIVEWAY FOR OFF STREET PARKING
- OFFERED WITH NO UPPER CHAIN
- INTERNAL INSPECTION HIGHLY RECOMMENDED
- BEAUTIFULLY PRESENTED AND IMMACULATE
- CALL TO ARRANGE YOUR VIEWING
Swift Moves Award Winning Agents are delighted to offer to the market this extended, and much improved Gentoo Lawson style semi-detached at Orchard Quarter, Washington. This charming home which provides all the space for a growing family this is within walking distance to the Galleries Shopping Centre. There is Porch leading to a good sized lounge to the front of the home and a multi-purpose refitted high spec kitchen/diner at the rear which leads to the newly erected sunroom then onto the garden via French doors. There are also two handy storage cupboards and a WC to the ground floor. The first floor comprises of a spacious master bedroom spanning the width of the home with high end fitted wardrobes plus two further bedrooms and a family bathroom. The landing features two storage cupboards for added convenience. Externally newly block paved driveway for off street parking and garden to rear with low maintenance garden to the rear.
With easy access to major road networks and transport links this property is ideally located for nearby cities of Durham, Sunderland and Newcastle. This property is offered with NO UPPER CHAIN and must be viewed to appreciate this truly impressive home.
 3
3
 2
2
 1
1
Washington NE38 7TR
Swift Moves Ltd
Entrance Porch
Entrance porch, door to hallway with storage cupboard and stairs to first floor.
Lounge
15' 11'' x 11' 4'' (4.85m x 3.45m)
Double glazed window to the front aspect, two radiators, storage cupboard, t.v point, fire surround with electric fire.
Kitchen/Diner
14' 10'' x 11' 11'' (4.52m x 3.63m)
Double glazed window to the rear of the property with fitted wall and base units and roll top work surfaces, sink unit with mixer taps electric oven and hob, microwave and extractor hood. There is also an integrated fridge freezer and under units lights plus spot lights to ceiling. Plumbing for washing machine. French doors to the sunroom.
Cloaks/wc
Wash hand basin and low level WC, radiator.
Sunroom
7' 6'' x 9' 8'' (2.28m x 2.94m)
Double glazed windows with doors to garden and spot lights.
First Floor Landing
Stairs to first floor, loft access, two storage cupboards.
Bedroom 1
14' 10'' x 8' 8'' (4.52m x 2.64m)
Two double glazed windows to the rear of the property, fitted wardrobes with dressing table and draws, radiator.
Bedroom 2
12' 1'' x 7' 6'' (3.68m x 2.28m)
Double glazed windows, fitted wardrobes, radiator.
Bedroom 3
7' 2'' x 7' 2'' (2.18m x 2.18m)
Double glazed window, radiator
Bathroom
Double glazed window, walk in double shower cubicle, low level WC, wash hand basin, radiator, spots lights and extractor.
Externally
Off street parking with block paved driveway and lawn area to front aspect and to the rear garden with patio and gate access.
 3
3
 2
2
 1
1
Washington NE38 7TR
Swift Moves Ltd
| Name | Location | Type | Distance |
|---|---|---|---|




