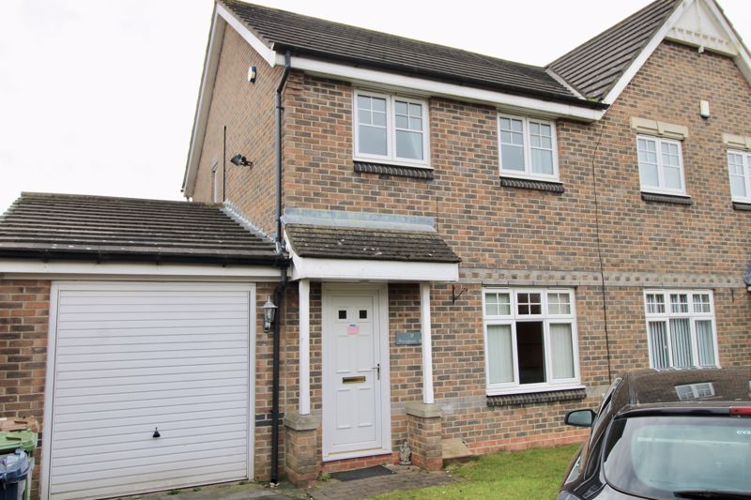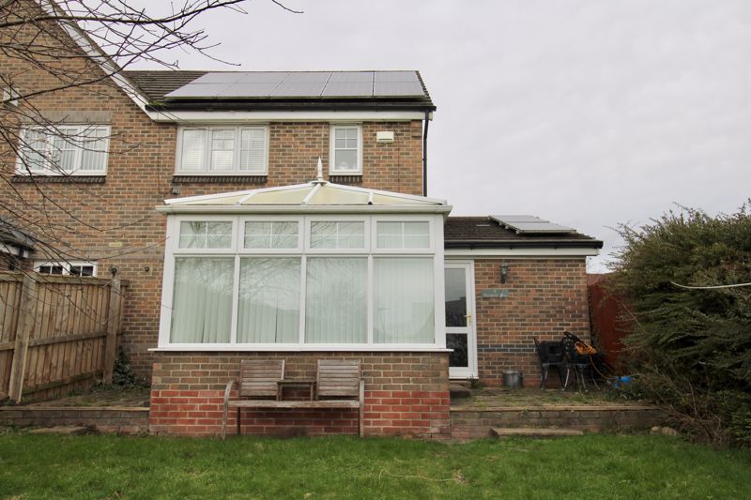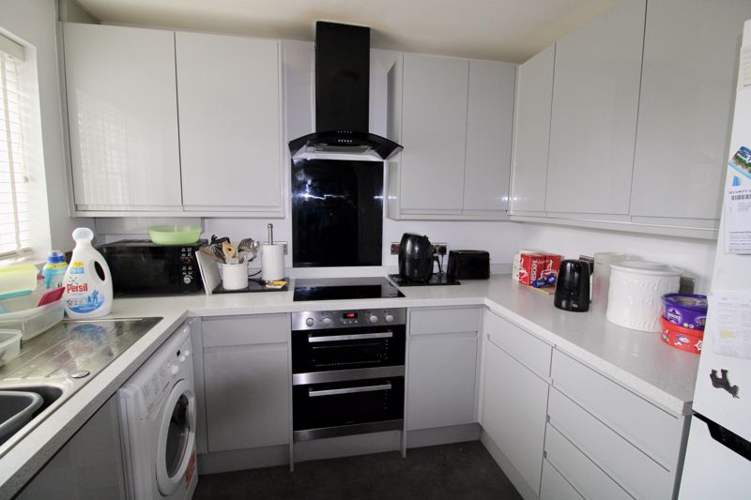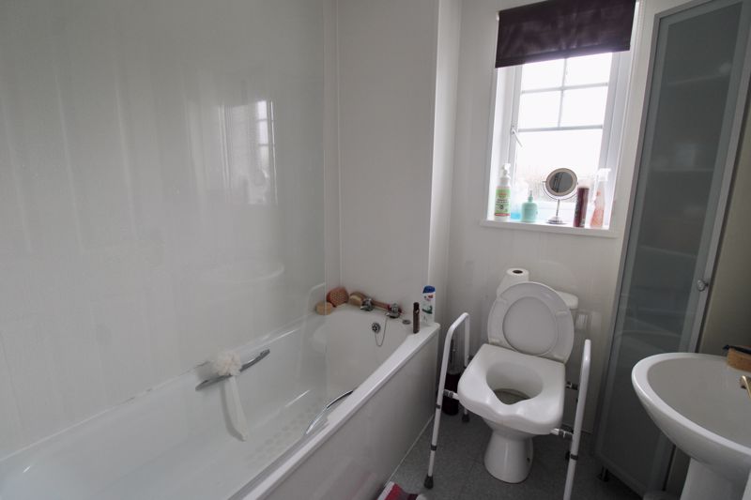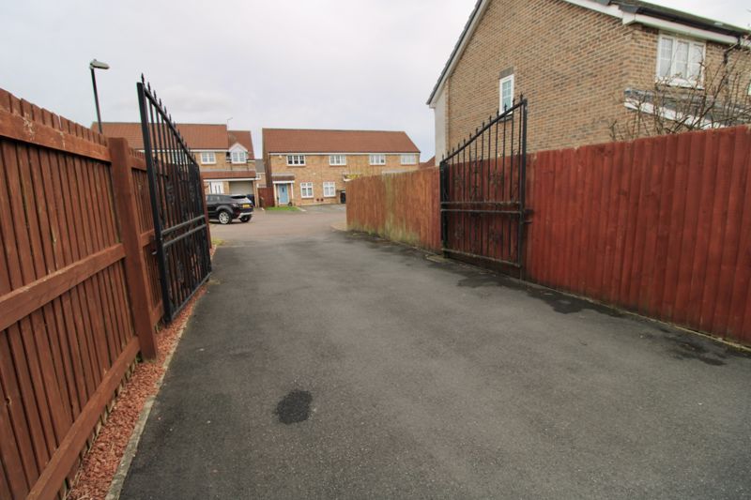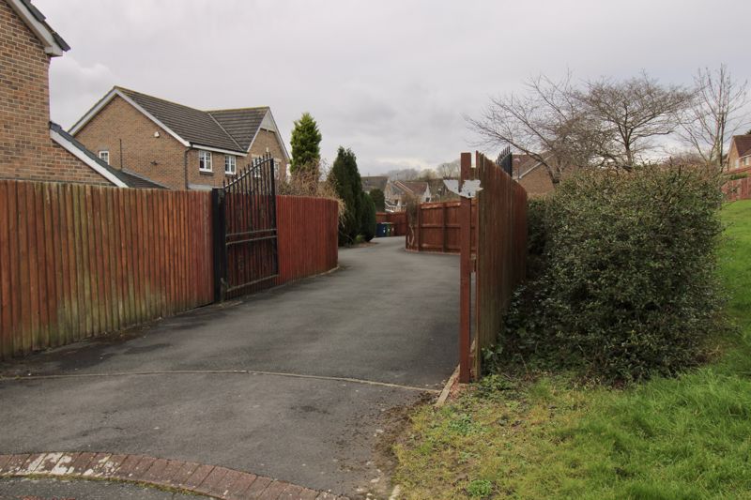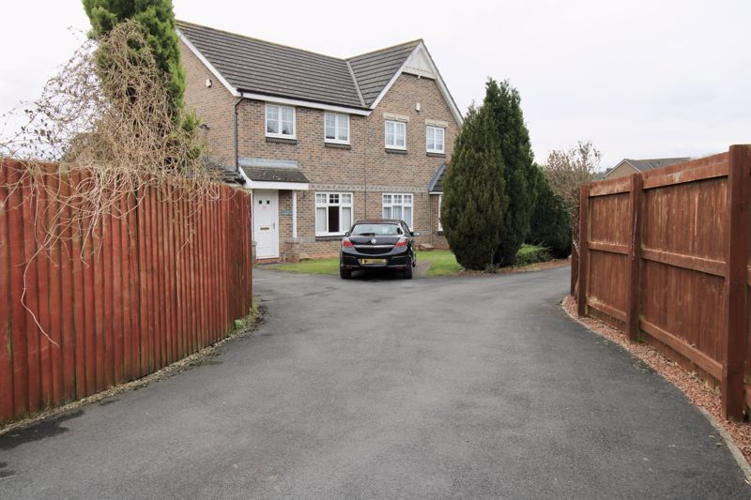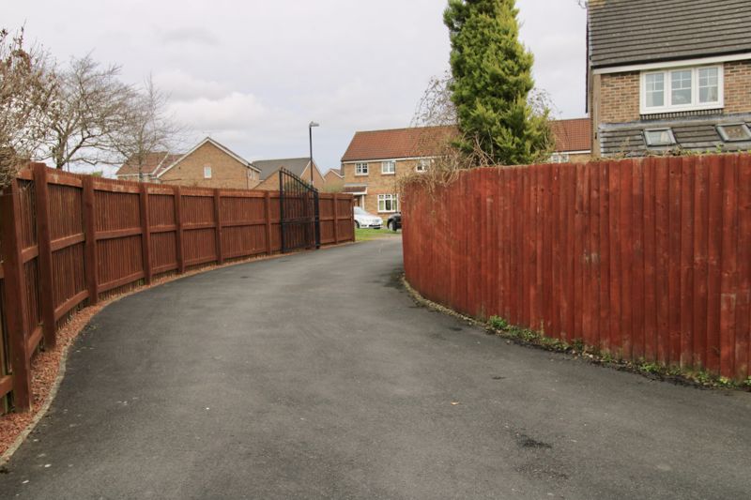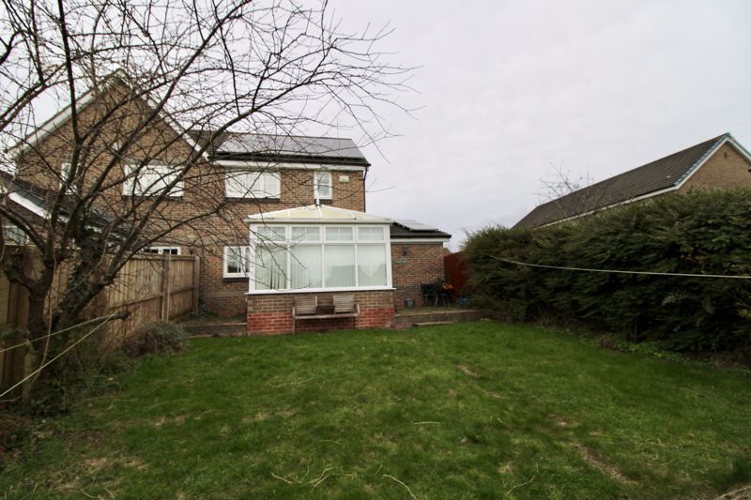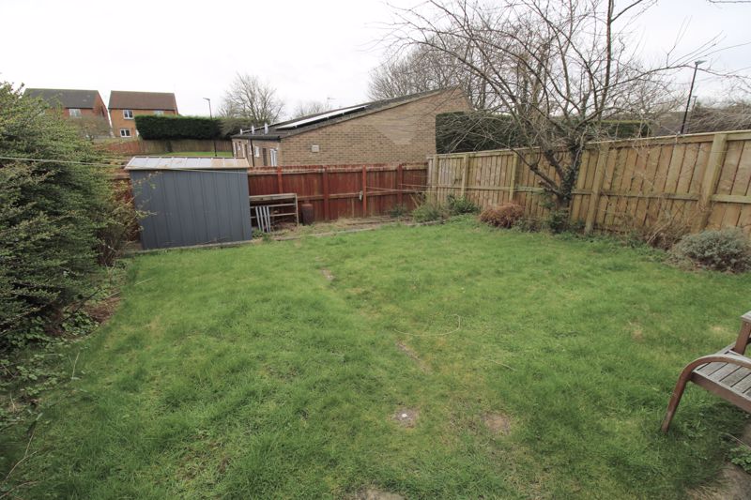Penyghent Way Mayfield, Washington £169,950
- SEMI DETACHED HOUSE
- THREE BEDROOMS
- LOUNGE
- DINING ROOM
- KITCHEN
- CONSERVATORY
- FAMILY BATHROOM
- SINGLE GARAGE
- GARDENS FRONT AND REAR
- DRIVEWAY FOR MULTIPLE VEHICLES
- PRIVATE DRIVEWAY VIA GATES
- OFFERED WITH NO UPPER CHAIN
- IDEAL FAMILY HOME
- CALL TO ARRANGE YOUR VIEWING
Offered with no upper chain, the property briefly comprises entrance hallway, living room, double doors to the dining room and the kitchen, the conservatory is accessed via French doors from the dining room. To the first floor there are three bedrooms and a refitted bathroom with a shower over. Externally there are front and rear gardens, a driveway and a larger than average single garage and solar panels to the rear . In addition the property is heated by gas central heating and double glazing. Viewing is highly recommended to appreciate the style of the property on offer.
 3
3
 1
1
 1
1
Washington NE37 1SA
Swift Moves Ltd
Entrance Hallway
Lounge
14' 0'' x 12' 6'' (4.26m x 3.81m)
Dining Room
9' 10'' x 8' 2'' (2.99m x 2.49m)
Kitchen
9' 10'' x 7' 3'' (2.99m x 2.21m)
Conservatory
10' 5'' x 10' 1'' (3.17m x 3.07m)
Landing
Bedroom 1
Bedroom 1
9' 1'' x 11' 8'' (2.77m x 3.55m)
with fitted wardrobes.
Bedroom 2
10' 7'' x 9' 5'' (3.22m x 2.87m)
Bedroom 3
8' 6'' x 6' 9'' (2.59m x 2.06m)
Family Bathroom
Externally
Gardens front and rear with private gated entrance leading to house.
 3
3
 1
1
 1
1
Washington NE37 1SA
Swift Moves Ltd
| Name | Location | Type | Distance |
|---|---|---|---|




