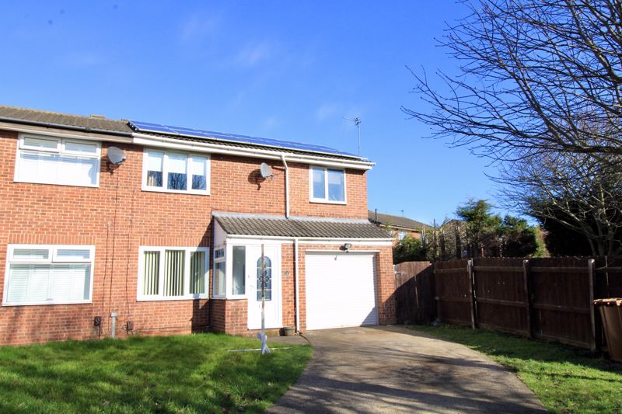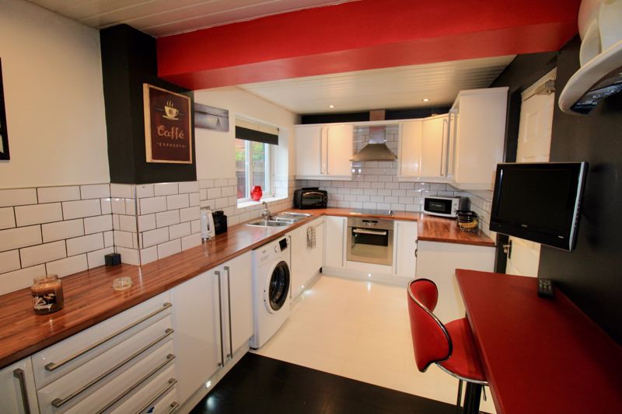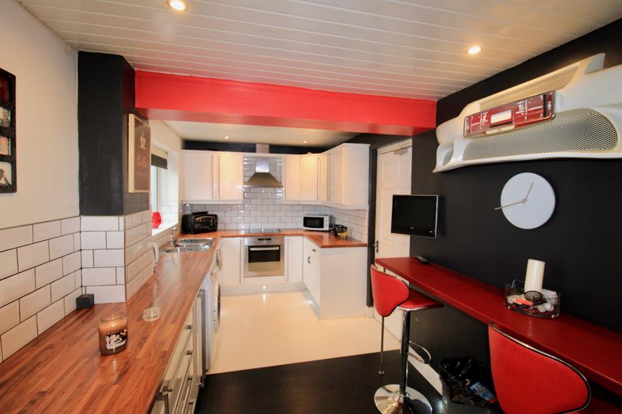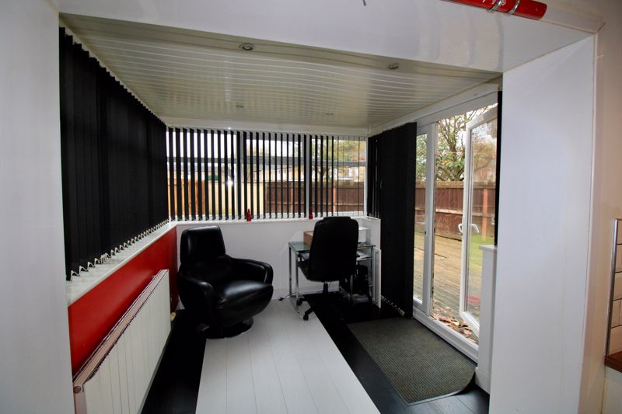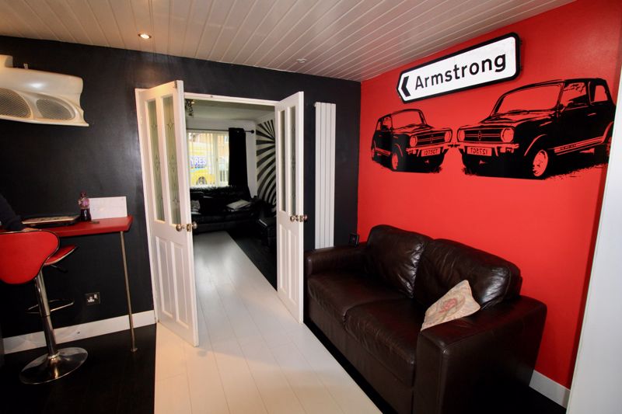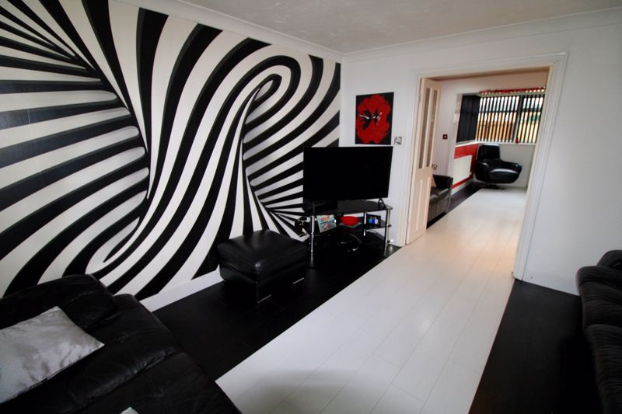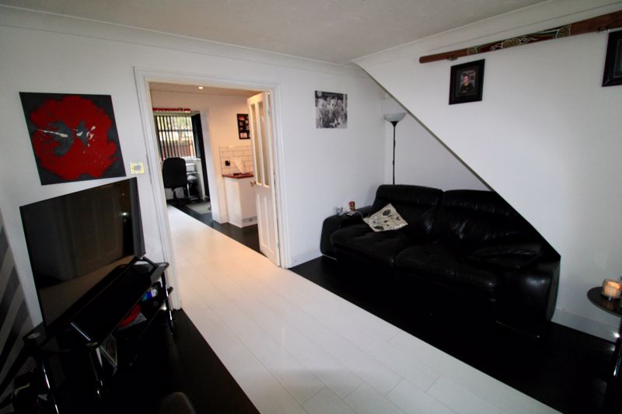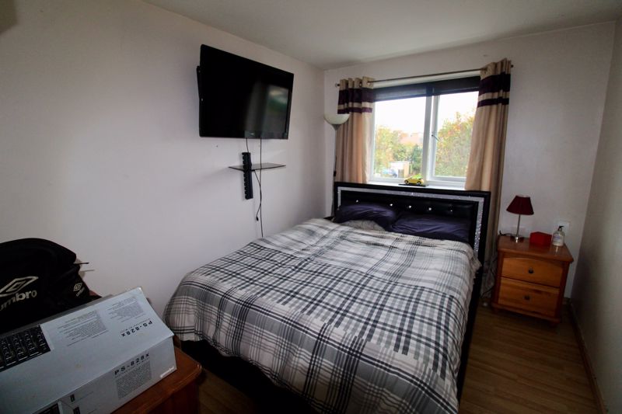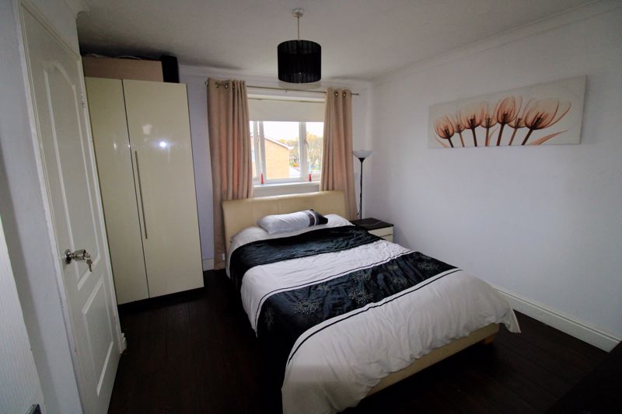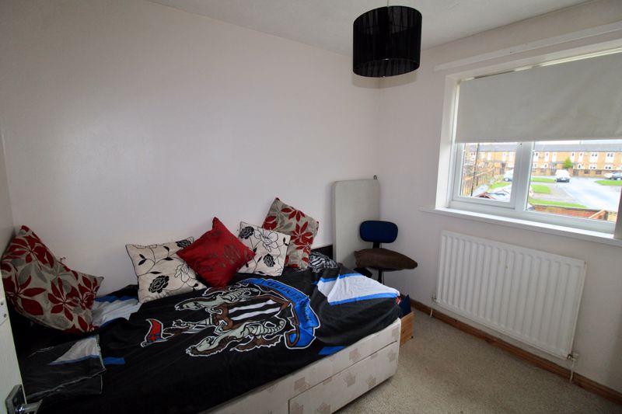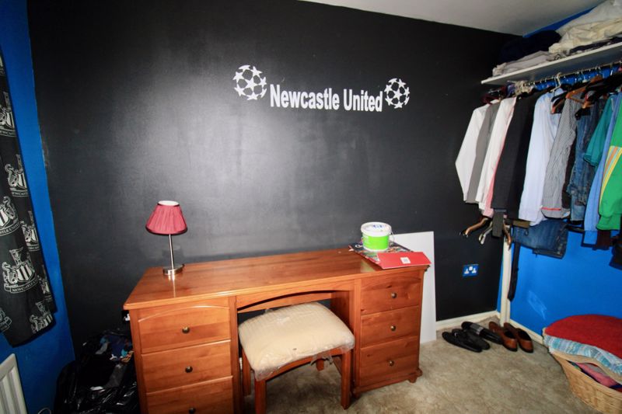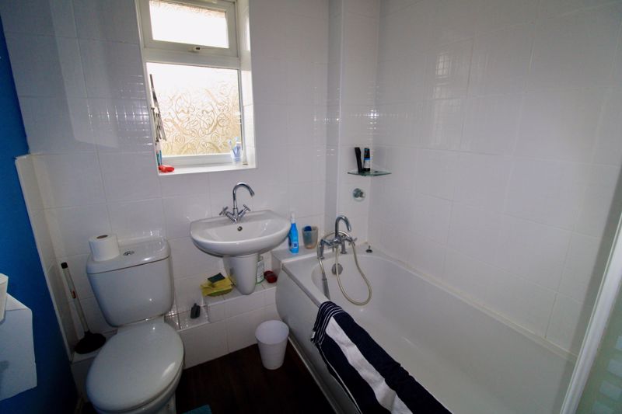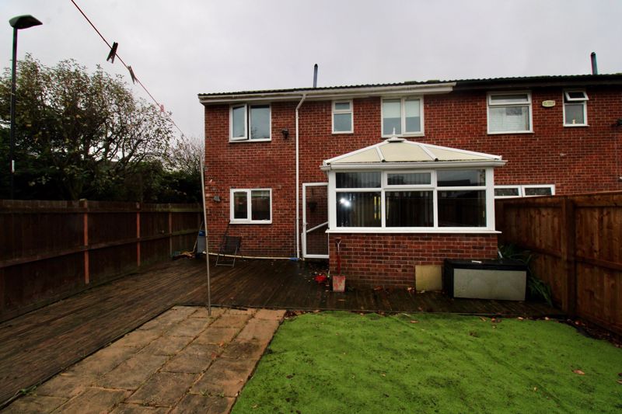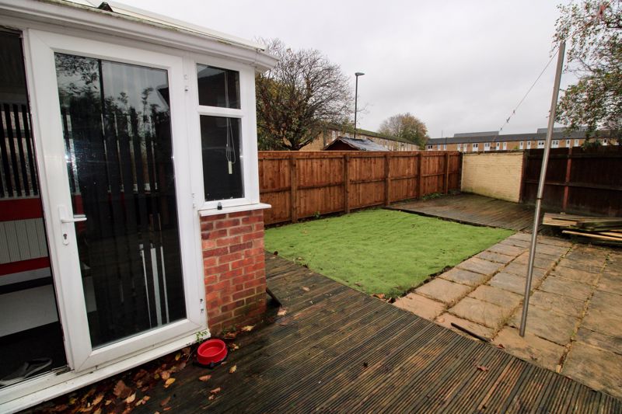Brackley Sulgrave, Washington Offers in the Region Of £139,950
- EXTENDED Semi Detached House
- Four Bedrooms
- Spacious Lounge
- Dining Kitchen
- Conservatory
- Garage and double driveway
- Family Bathroom
- Gardens to front and rear
- No Upper Chain
- Viewing Essential
- PRICED TO SELL!!!
 4
4
 1
1
 2
2
Washington NE37 3DP
Swift Moves Ltd
ENTRANCE
Double glazed door to porch, tiled floor, door to inner hall, central heating radiator, stairs to first floor landing, laminate flooring door to
LOUNGE
13' 9'' x 13' 9'' (4.2m x 4.2m)
Double glazed window to front aspect, central heating radiator, coving to ceiling, television point, feature electric fire.
CONSERVATORY
9' 6'' x 9' 4'' (2.92m x 2.87m)
Double doors to side, laminate floor.
KITCHEN/DINER
Window to rear, central heating radiator, range of fitted wall and base units with roll top work surfaces, stainless steel sink unit with mixer tap, electric oven, hob and extractor hood, integrated fridge, freezer and dishwasher, door to garage.
FIRST FLOOR LANDING
BEDROOM ONE
13' 5'' x 11' 4'' (4.1m x 3.48m)
Double glazed window to front, central heating radiator, coving to ceiling, built in storage cupboard.
BEDROOM TWO
Double glazed window to rear, central heating radiator and laminate floor.
BEDROOM THREE
Double glazed window to front, central heating radiator and laminate flooring.
BEDROOM FOUR
Double glazed window to rear, central heating radiator and laminate floor.
BATHROOM
Low level wc, panelled bath with shower tap, shower over, pedestal wash hand basin, double glazed window, towel rail radiator, laminate floor.
EXTERNAL
Enclosed garden to rear with decking and patio area, water tap to side. Garden to front with driveway to SINGLE GARAGE.
 4
4
 1
1
 2
2
Washington NE37 3DP
Swift Moves Ltd
| Name | Location | Type | Distance |
|---|---|---|---|




