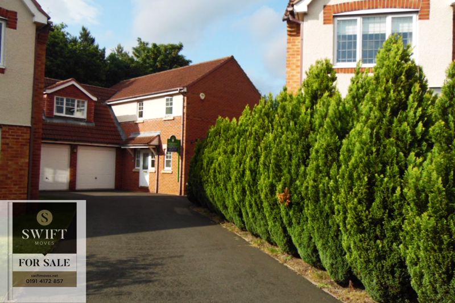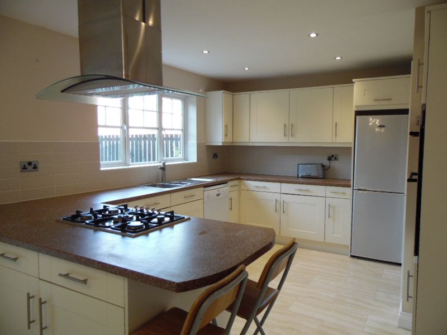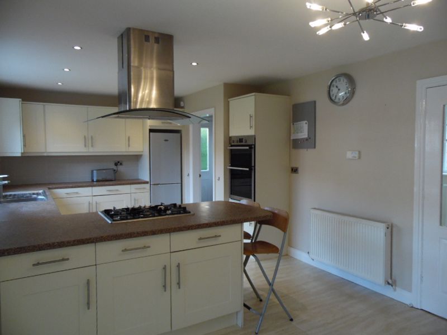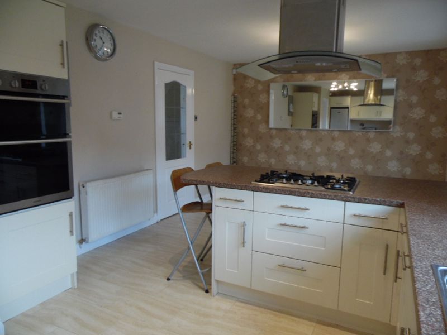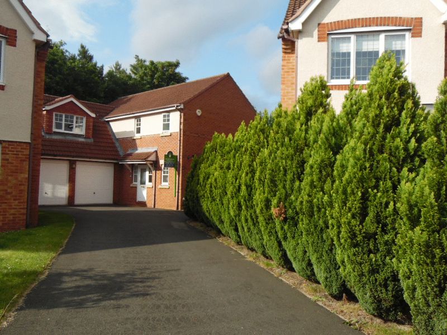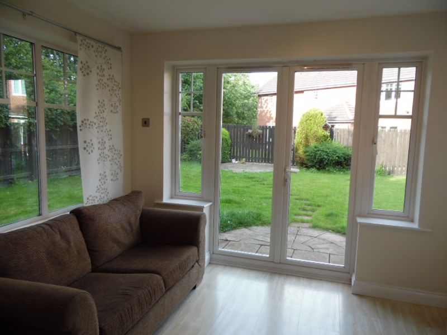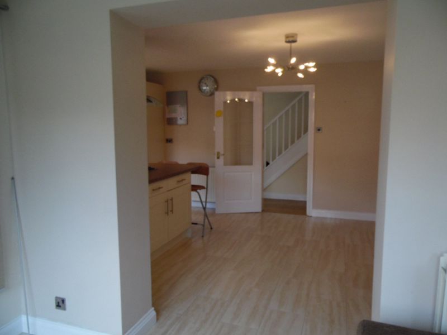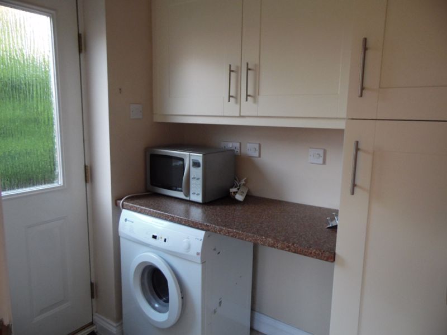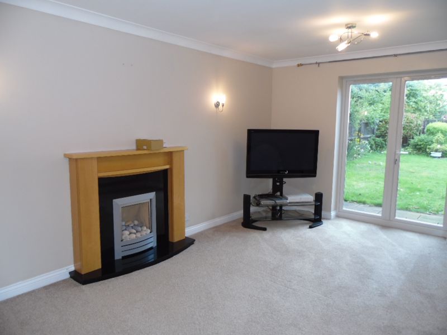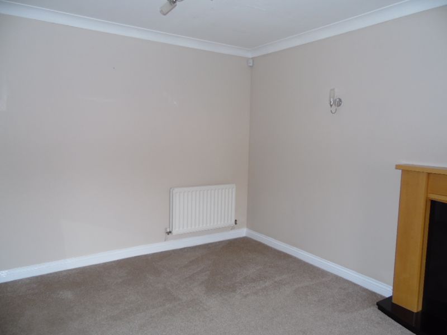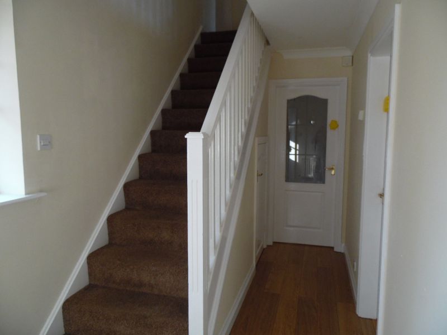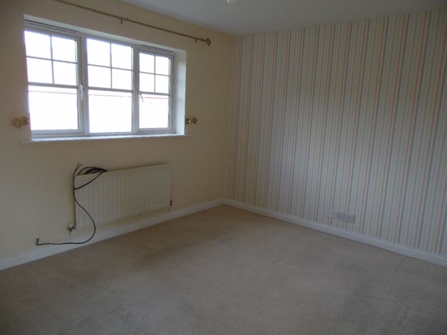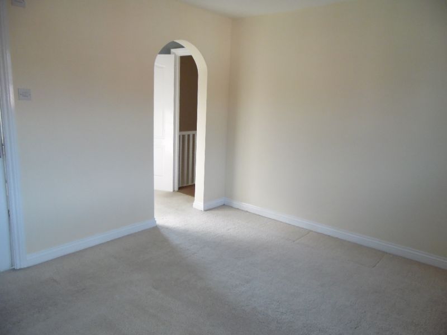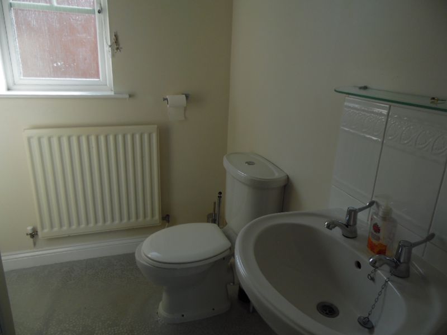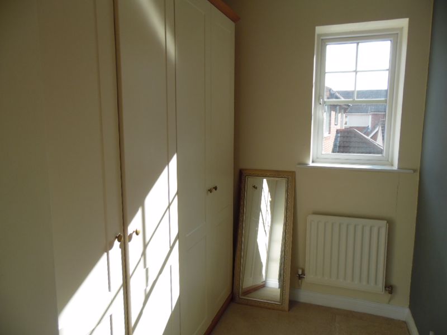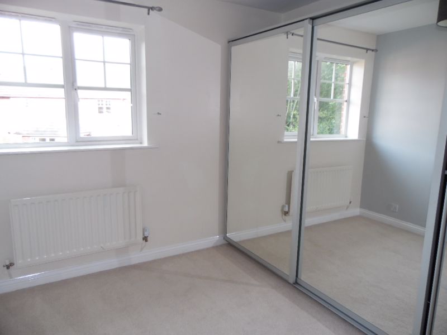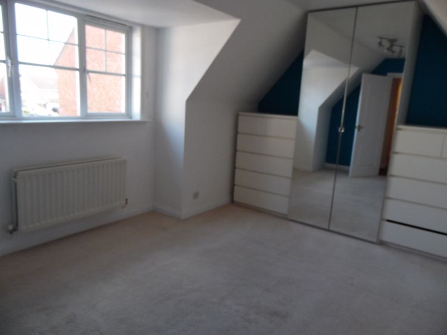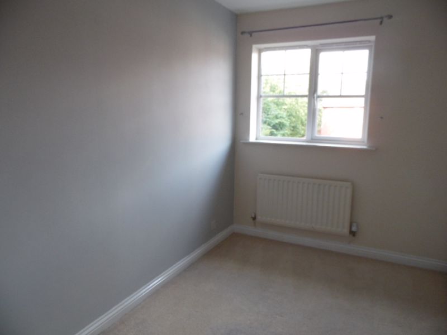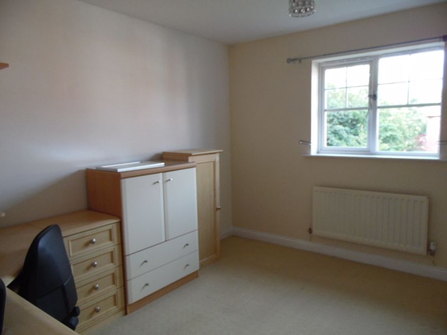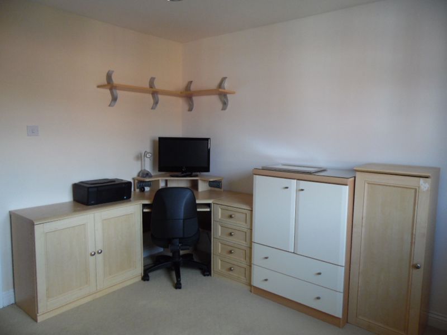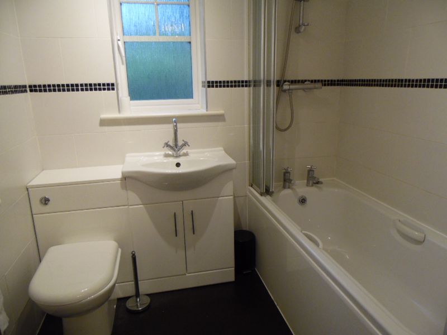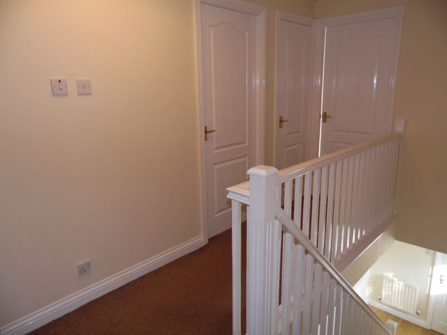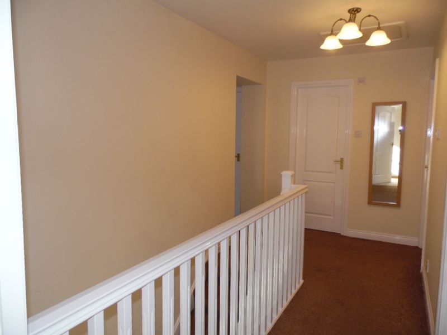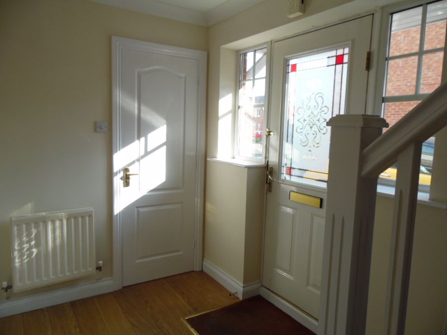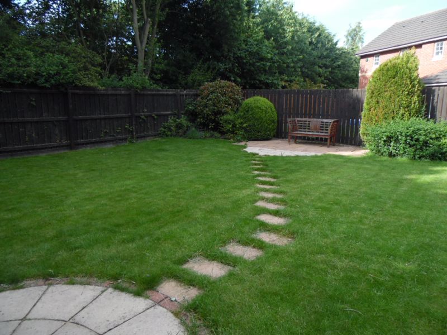Ballston Close Fatfield, Washington Offers in Excess of £340,000
- Detached House
- Four Bedrooms
- Lounge
- Kitchen/Diner
- Utility
- Sun Room
- Ground floor WC
- Ensuite to Master Bedroom
- Dressing Area to Master Bedroom
- Family Bathroom
- Double Garage
- Gardens
- Viewing Essential
- Modern Family Home
COMING SOON Swift Moves are delighted to offer for sale this fabulous four bedroom detached home in Fatfield tucked in a quiet little cul de sac in its own grounds. Boasting an open plan designed kichen/diner and family room. This property has lots of light and a very modern feel with double doors into the garden. What is not to like ? Viewing is highly recommend. The property briefly comprises of entrance hallway, door to open plan kitchen/diner, there is also a utility room and cloaks /WC with door to external. First floor four good sized bedrooms one with en suite and family bathroom. Externally there are gardens to the front rear and side of the property with entrance leading to the double garage having power and light. This is a very modern home and is an ideal size in an excellent location.
 4
4
 3
3
 2
2
Washington NE38 8LT
Swift Moves Ltd
Entrance Hall
Door to hallway, stairs to first floor landing, laminate flooring, under stairs cupboard, door to
Cloaks/wc
Low level wc, pedestal wash hand basin.
Spacious Lounge
18' 6'' x 11' 3'' (5.63m x 3.43m)
Double doors to rear, feature fireplace.
Kitchen/Diner
21' 5'' x 11' 2'' (6.52m x 3.40m)
Range of fitted wall and base units, gas hob, electric double oven, extractor, door to SUN ROOM and door to
Utility Room
Plumbed for automatic washing machine and dryer, laminate flooring.
Sunroom
9' 3'' x 7' 10'' (2.82m x 2.39m)
Double doors to rear garden.
First Floor Landing
Bedroom 1
13' 3'' x 10' 11'' (4.04m x 3.32m)
Dressing Area and
Ensuite
Low level wc, pedestal wash hand basin, shower cubicle.
Bedroom 2
12' 9'' x 10' 7'' (3.88m x 3.22m)
To include fitted wardrobes.
Bedroom 3
10' 9'' x 9' 10'' (3.27m x 2.99m)
Bedroom 4
10' 9'' x 6' 10'' (3.27m x 2.08m)
To include fitted wardrobes.
Family Bathroom
Low level wc, vanity wash hand basin, panelled bath, heated towel rail, tiled.
Externally
Driveway to double garage to front aspect, enclosed rear garden.
 4
4
 3
3
 2
2
Washington NE38 8LT
Swift Moves Ltd
| Name | Location | Type | Distance |
|---|---|---|---|




