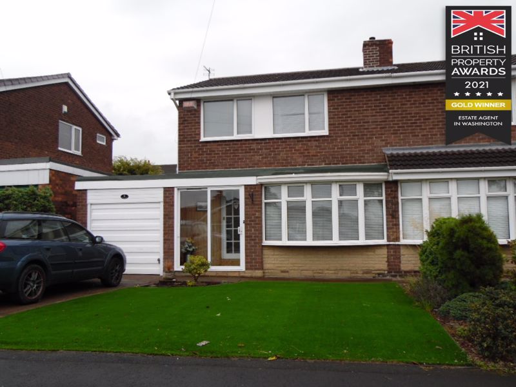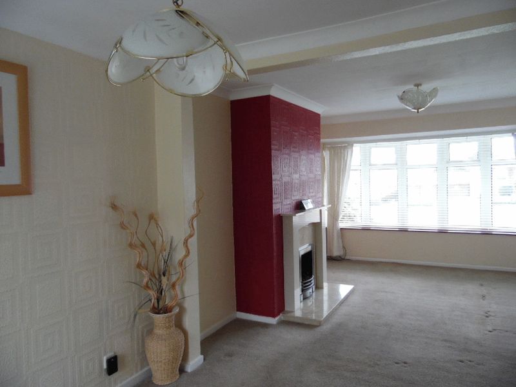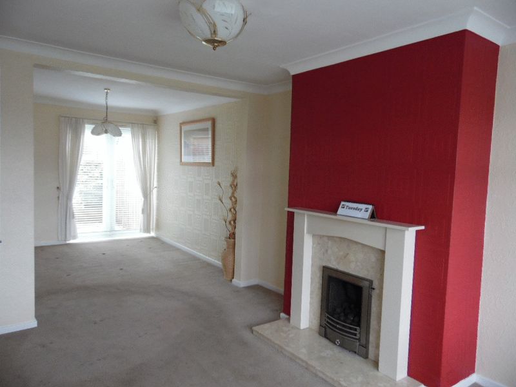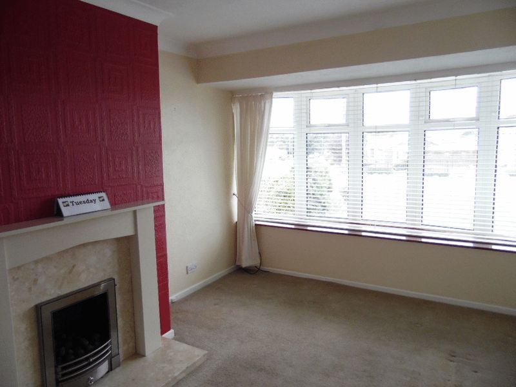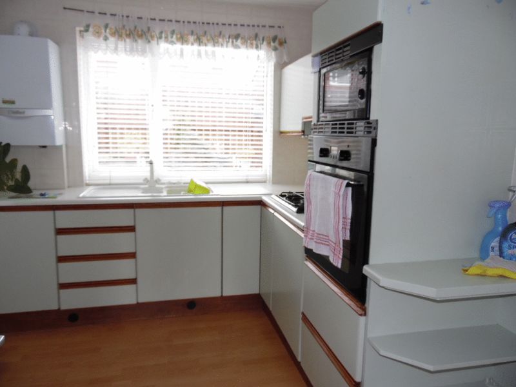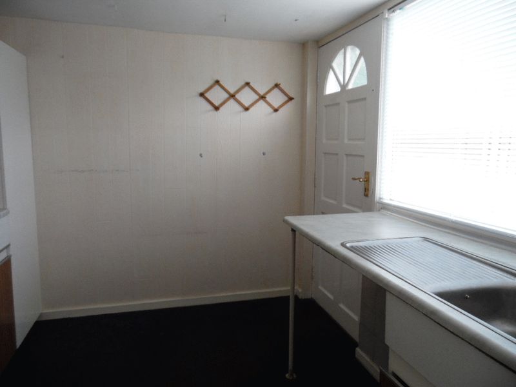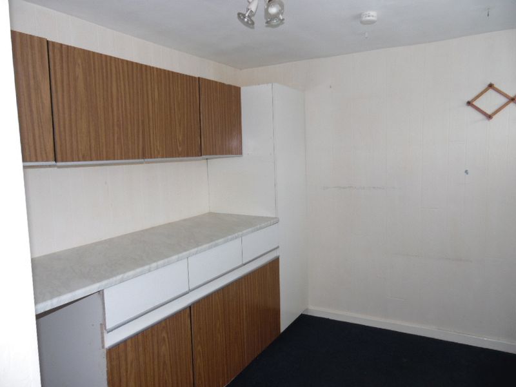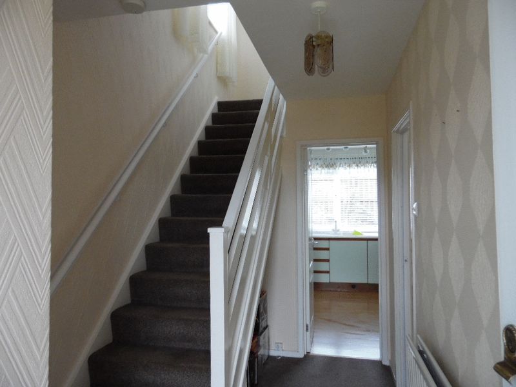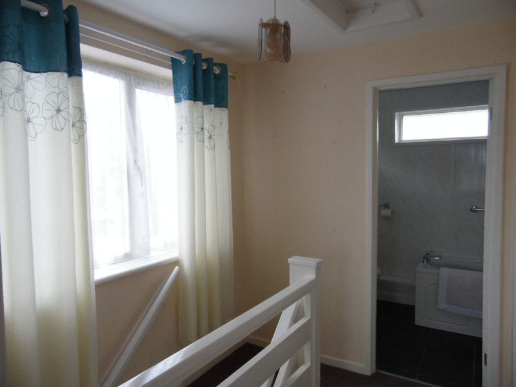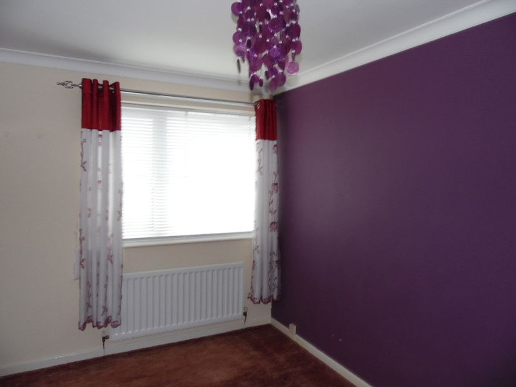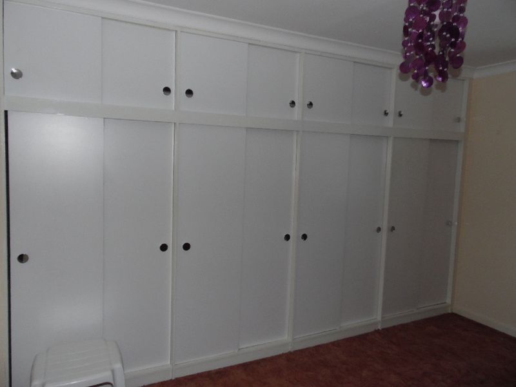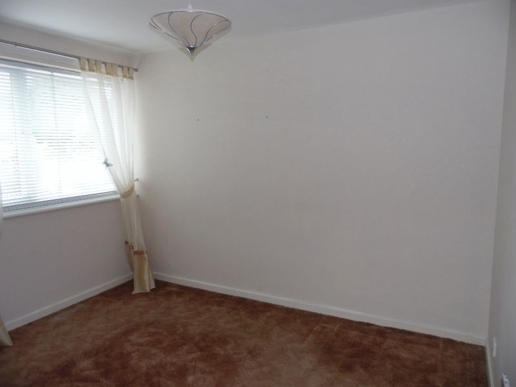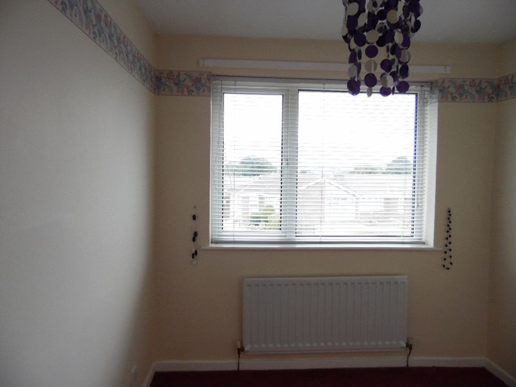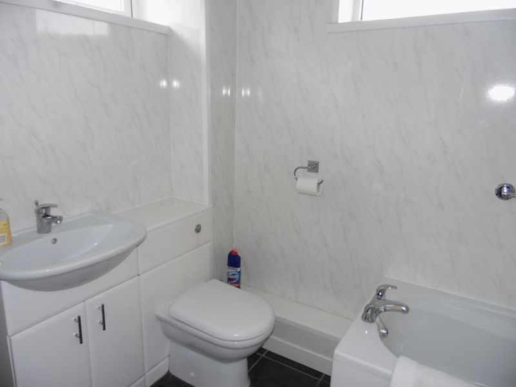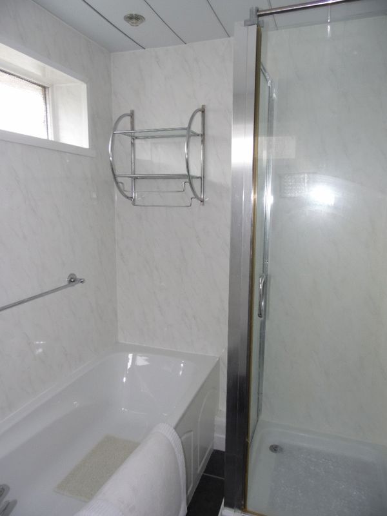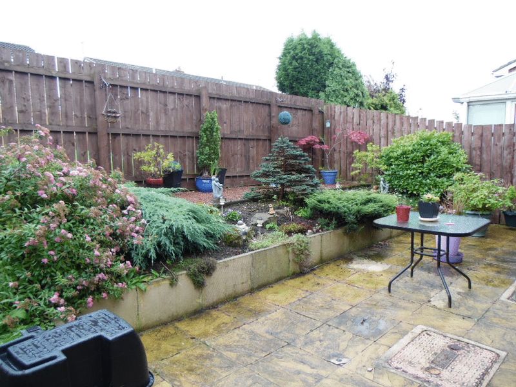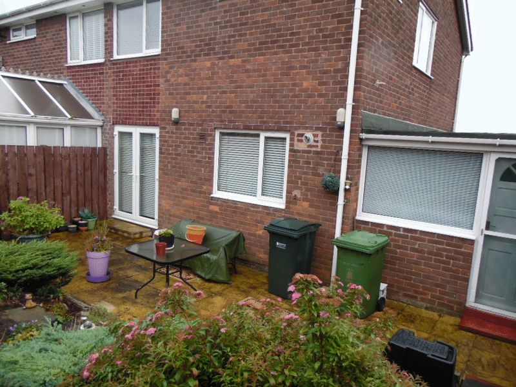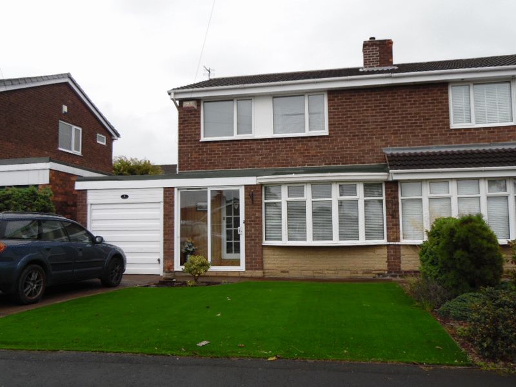Dunvegan Birtley, Chester Le Street Offers Over £155,000
- Semi Detached House
- Three Bedrooms
- Lounge
- Dining Room
- Fitted Kitchen
- Utility Room
- Family Bathroom
- Gardens front and rear
- Garage
- Gas Central Heating
- Double Glazed
- Ideal Location
- Offered with NO UPPER CHAIN
- Viewing Essential
 3
3
 1
1
 2
2
Chester Le Street DH3 2JH
Swift Moves Ltd
Entrance
0' 0'' x 0' 0'' (0.00m x 0.00m)
Sliding door to porch, door to inner hallway, built in storage cupboard, stairs to first floor landing, door to
Lounge/Dining Room
11' 6'' x 24' 6'' (3.50m x 7.46m)
Window to front aspect, French doors to rear aspect, door to
Kitchen
11' 1'' x 8' 11'' (3.38m x 2.72m)
Range of fitted wall and base units with roll top work surfaces, gas hob, electric oven, microwave, sink unit, window to rear aspect, laminate flooring, door to
Utility Room
Window to rear, fitted wall and base units, sink unit, door to rear.
First Floor Landing
Window to side aspect.
Bedroom 1
12' 5'' x 8' 0'' (3.78m x 2.44m)
Double glazed window, built in wardrobes.
Bedroom 2
10' 9'' x 9' 0'' (3.27m x 2.74m)
Window to rear aspect, built in storage cupboard.
Bedroom 3
9' 2'' x 7' 9'' (2.79m x 2.36m)
Window to front aspect, built in storage cupboard.
Family Bathroom
Low level wc, panelled bath, shower cubicle, vanity sink unit, tiled floor, panelled walls and downlights.
Externally
Garden to front aspect with driveway leading to SINGLE GARAGE. To rear a low maintenance garden with mature shrubs and patio area.
 3
3
 1
1
 2
2
Chester Le Street DH3 2JH
Swift Moves Ltd
| Name | Location | Type | Distance |
|---|---|---|---|




